Local realty services provided by:Better Homes and Gardens Real Estate Momentum
10905 N Vercelli Dr,Highland, UT 84003
$413,000
- 3 Beds
- 3 Baths
- 2,054 sq. ft.
- Townhouse
- Pending
Listed by: sarah parris
Office: exp realty, llc.
MLS#:2120515
Source:SL
Price summary
- Price:$413,000
- Price per sq. ft.:$201.07
- Monthly HOA dues:$300
About this home
Experience luxury and convenience in this upgraded townhome located minutes from Lehi's Silicon Slopes tech hub. Every detail has been elevated - from the rich hardwood floors and soft-close cabinets with glass fronts to granite countertops and designer lighting throughout. The spacious primary suite offers dual vanities, dual shower heads, and a custom walk-in closet, while each bedroom includes its own personalized storage space. Enjoy resort-style amenities including an outdoor pool, hot tub, clubhouse, and fitness center. The HOA covers high-speed fiber internet, professional landscaping, and complete snow removal for a truly maintenance-free lifestyle. Ideally situated next to a city park with splash pad and picnic areas, this home is a short distance to restaurants, shopping, and trails. Explore nearby favorites like Traverse Mountain Outlets, Spanish Fork Canyon, and local dining hot spots.
Contact an agent
Home facts
- Year built:2014
- Listing ID #:2120515
- Added:107 day(s) ago
- Updated:January 30, 2026 at 09:15 AM
Rooms and interior
- Bedrooms:3
- Total bathrooms:3
- Full bathrooms:2
- Half bathrooms:1
- Living area:2,054 sq. ft.
Heating and cooling
- Cooling:Central Air
- Heating:Gas: Central
Structure and exterior
- Roof:Tile
- Year built:2014
- Building area:2,054 sq. ft.
- Lot area:0.02 Acres
Schools
- High school:Lone Peak
- Middle school:Mt Ridge
- Elementary school:Highland
Utilities
- Water:Culinary, Water Connected
- Sewer:Sewer Connected, Sewer: Connected
Finances and disclosures
- Price:$413,000
- Price per sq. ft.:$201.07
- Tax amount:$2,034
New listings near 10905 N Vercelli Dr
- Open Sat, 11am to 12pmNew
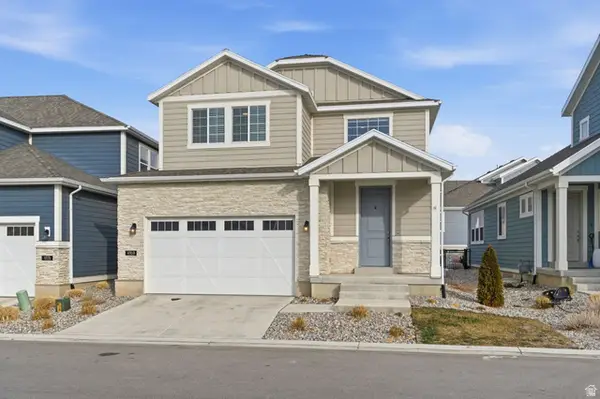 $675,000Active4 beds 3 baths3,254 sq. ft.
$675,000Active4 beds 3 baths3,254 sq. ft.4968 W Evergreen Ln, Highland, UT 84003
MLS# 2133893Listed by: REAL BROKER, LLC - New
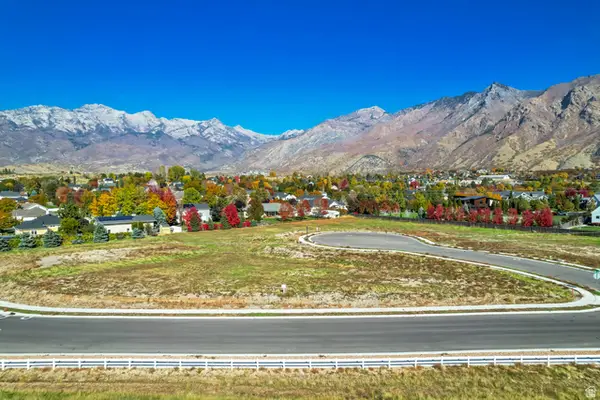 $999,000Active0.7 Acres
$999,000Active0.7 Acres5046 W Jonathon Rd #10, Highland, UT 84003
MLS# 2133727Listed by: WOODLEY REAL ESTATE - New
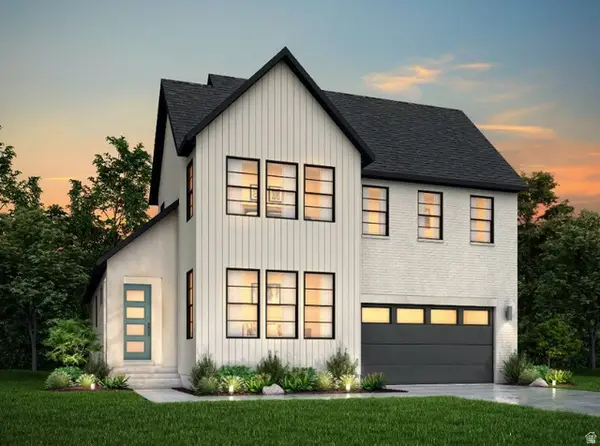 $811,000Active4 beds 3 baths3,869 sq. ft.
$811,000Active4 beds 3 baths3,869 sq. ft.5006 W Green Ash Ln, Highland, UT 84003
MLS# 2133443Listed by: IVORY HOMES, LTD - Open Sat, 11am to 1:30pmNew
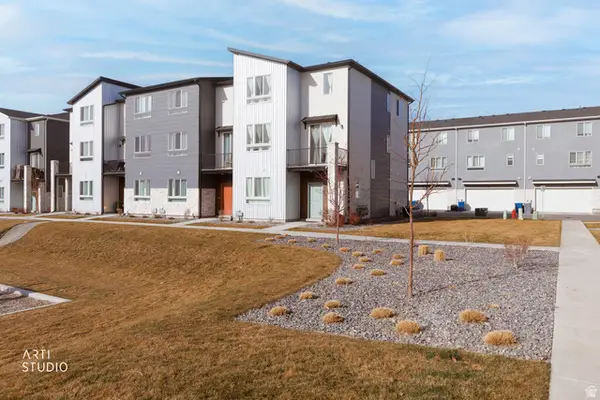 $478,000Active4 beds 4 baths2,050 sq. ft.
$478,000Active4 beds 4 baths2,050 sq. ft.967 W 500 S, American Fork, UT 84003
MLS# 2133345Listed by: ERA BROKERS CONSOLIDATED (UTAH COUNTY) - New
 $1,125,000Active7 beds 5 baths4,543 sq. ft.
$1,125,000Active7 beds 5 baths4,543 sq. ft.11852 N Jupiter Cir, Highland, UT 84003
MLS# 2133220Listed by: BERKSHIRE HATHAWAY HOMESERVICES ELITE REAL ESTATE - New
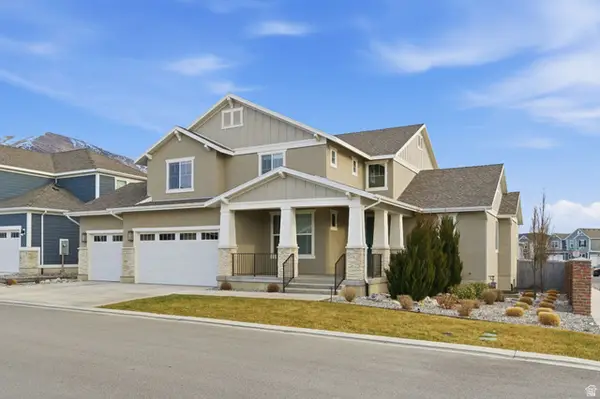 $1,150,000Active4 beds 3 baths4,829 sq. ft.
$1,150,000Active4 beds 3 baths4,829 sq. ft.5061 W Evergreen Ln, Highland, UT 84003
MLS# 2132672Listed by: CENTURY 21 EVEREST - New
 $1,225,000Active6 beds 4 baths4,908 sq. ft.
$1,225,000Active6 beds 4 baths4,908 sq. ft.9435 N Aspen Hollow Cir W, Highland, UT 84003
MLS# 2132513Listed by: REAL BROKER, LLC - New
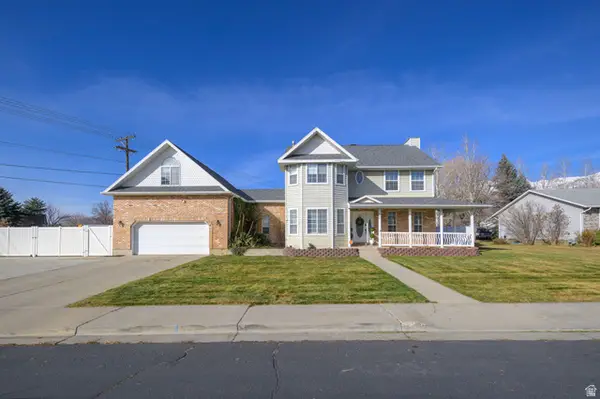 $800,000Active5 beds 4 baths4,122 sq. ft.
$800,000Active5 beds 4 baths4,122 sq. ft.4796 W Canyon View Dr, Highland, UT 84003
MLS# 2132456Listed by: EQUITY REAL ESTATE (RESULTS) - New
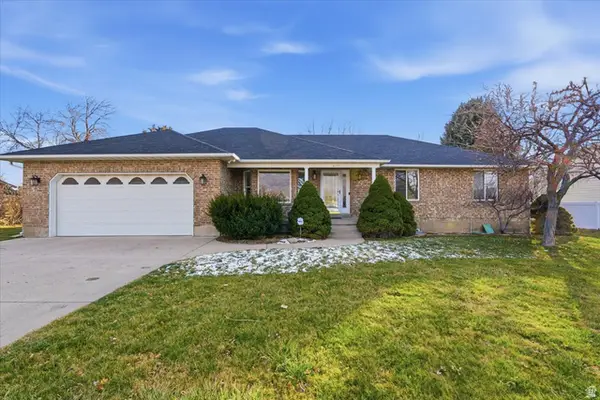 $774,900Active6 beds 4 baths4,076 sq. ft.
$774,900Active6 beds 4 baths4,076 sq. ft.5077 W 11000 N, Highland, UT 84003
MLS# 2132375Listed by: REAL BROKER, LLC - New
 $850,000Active4 beds 3 baths2,660 sq. ft.
$850,000Active4 beds 3 baths2,660 sq. ft.5995 W 9600 N, Highland, UT 84003
MLS# 2132024Listed by: REAL BROKER, LLC

