10925 N Marsala Dr, Highland, UT 84003
Local realty services provided by:Better Homes and Gardens Real Estate Momentum
10925 N Marsala Dr,Highland, UT 84003
$463,900
- 3 Beds
- 3 Baths
- 2,226 sq. ft.
- Townhouse
- Pending
Listed by: cindy k eslinger
Office: fathom realty (orem)
MLS#:2097339
Source:SL
Price summary
- Price:$463,900
- Price per sq. ft.:$208.4
- Monthly HOA dues:$300
About this home
3% INTEREST RATE REDUCTION ON YOUR LOAN at seller's expense in year 1, 2% year 2; 1% year 3. Experience comfort, convenience, and resort-style living in this beautifully designed row-end townhome located in Highland's desirable Toscana gated community. With generous living spaces, Stylish finishes, and community amenities, this home is perfect for effortless entertaining and relaxed everyday living. On the main level, you'll find a versatile space ideal for a home office, den, or cozy living area-complete with a gas fireplace, built-in shelving, and elegant ornamental molding. Upstairs, the heart of the home unfolds with a spacious open-concept kitchen, dining area, and great room. Enjoy soaring beamed ceilings, a striking brick accent wall, recessed lighting, and access to your private balcony-perfect for morning coffee or evening wind-downs. The kitchen features custom cabinetry, granite countertops, stainless steel appliances, and pendant lighting, all designed to elevate your cooking and hosting experience. The expansive primary suite offers vaulted, beamed ceilings, a generous walk-in closet, and a spa-like ensuite bath with a double granite vanity, private water closet, soaking tub, and separate glass-enclosed shower. On-site amenities include a sparkling pool, relaxing hot tub, modern fitness center, reservable clubhouse, and an on-site playground. You'll also enjoy direct access to nearby hiking and extensive biking trails, including Wasatch Mountain State Park and the scenic Alpine Loop. Perfectly located within walking distance of Highland's Town Center, splash pad, and library-with grocery stores, dining, golf courses, and Traverse Mountain shopping just minutes away. Quick access to I-15 via the SR-92 bypass makes commuting a breeze. With its distinctive arched brick doorway and a blend of stone and stucco siding, this townhome offers timeless curb appeal with modern mountain charm. Don't miss your chance to own a home in one of Highland's most sought-after communities!
Contact an agent
Home facts
- Year built:2012
- Listing ID #:2097339
- Added:218 day(s) ago
- Updated:November 15, 2025 at 09:25 AM
Rooms and interior
- Bedrooms:3
- Total bathrooms:3
- Full bathrooms:2
- Half bathrooms:1
- Living area:2,226 sq. ft.
Heating and cooling
- Cooling:Central Air
- Heating:Gas: Central
Structure and exterior
- Roof:Tile
- Year built:2012
- Building area:2,226 sq. ft.
- Lot area:0.02 Acres
Schools
- High school:Lone Peak
- Middle school:Mt Ridge
- Elementary school:Highland
Utilities
- Water:Water Connected
- Sewer:Sewer Connected, Sewer: Connected
Finances and disclosures
- Price:$463,900
- Price per sq. ft.:$208.4
- Tax amount:$2,049
New listings near 10925 N Marsala Dr
- New
 $750,800Active4 beds 3 baths2,894 sq. ft.
$750,800Active4 beds 3 baths2,894 sq. ft.4998 W Green Ash Ln, Highland, UT 84003
MLS# 2136586Listed by: IVORY HOMES, LTD - New
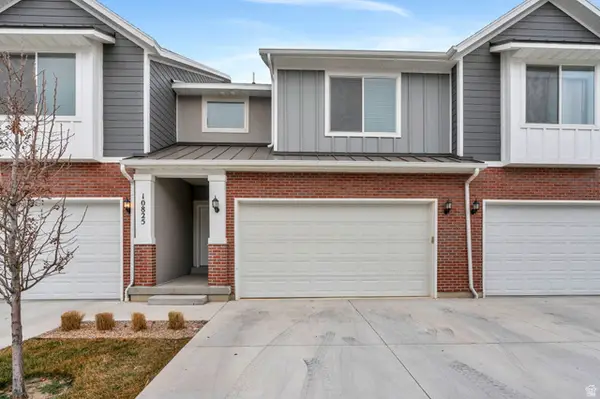 $549,900Active4 beds 4 baths2,650 sq. ft.
$549,900Active4 beds 4 baths2,650 sq. ft.10825 N Black Shale Loop #503, Highland, UT 84003
MLS# 2136591Listed by: KW WESTFIELD - New
 $776,900Active4 beds 3 baths3,319 sq. ft.
$776,900Active4 beds 3 baths3,319 sq. ft.4992 W Green Ash Ln, Highland, UT 84003
MLS# 2136597Listed by: IVORY HOMES, LTD - New
 $764,900Active3 beds 3 baths3,011 sq. ft.
$764,900Active3 beds 3 baths3,011 sq. ft.5022 W Green Ash Ln, Highland, UT 84003
MLS# 2136572Listed by: IVORY HOMES, LTD - New
 $1,199,900Active5 beds 4 baths4,228 sq. ft.
$1,199,900Active5 beds 4 baths4,228 sq. ft.12219 N Bridgegate Way, Highland, UT 84003
MLS# 2136489Listed by: REAL ESTATE ESSENTIALS - Open Sat, 11am to 1pmNew
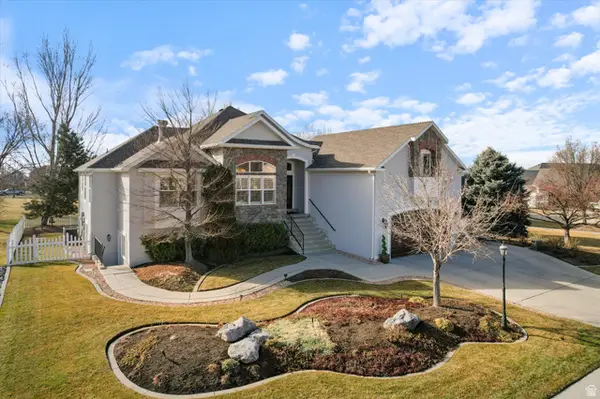 $980,000Active5 beds 3 baths3,761 sq. ft.
$980,000Active5 beds 3 baths3,761 sq. ft.5537 W Kensington Cir, Highland, UT 84003
MLS# 2135912Listed by: CENTURY 21 LIFESTYLE REAL ESTATE - New
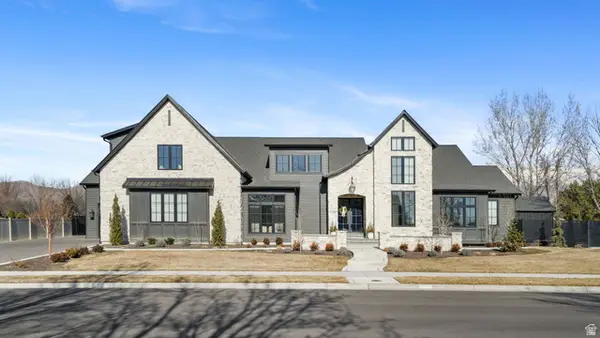 $5,265,000Active8 beds 8 baths10,398 sq. ft.
$5,265,000Active8 beds 8 baths10,398 sq. ft.6756 W 10050 N, Highland, UT 84003
MLS# 2134904Listed by: MOUNTAINLAND REALTY, INC 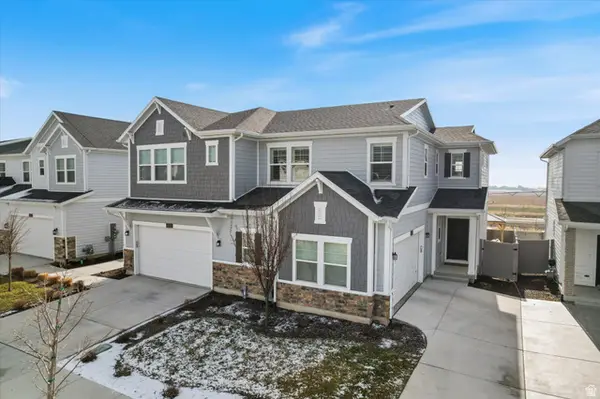 $675,000Active4 beds 4 baths2,620 sq. ft.
$675,000Active4 beds 4 baths2,620 sq. ft.4979 W Willowbank Dr #277, Highland, UT 84003
MLS# 2134080Listed by: RE/MAX LIGHTHOUSE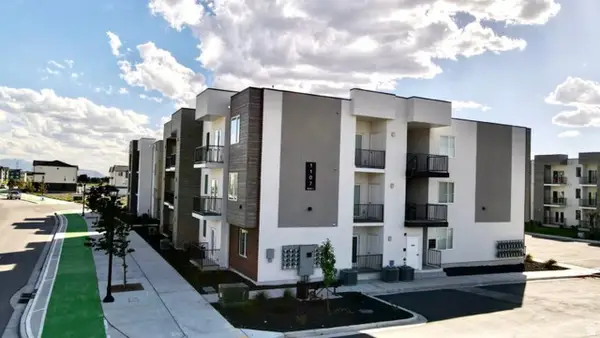 $4,900,000Active33 beds 30 baths17,965 sq. ft.
$4,900,000Active33 beds 30 baths17,965 sq. ft.1126 W 250 S, American Fork, UT 84003
MLS# 2134120Listed by: REAL BROKER, LLC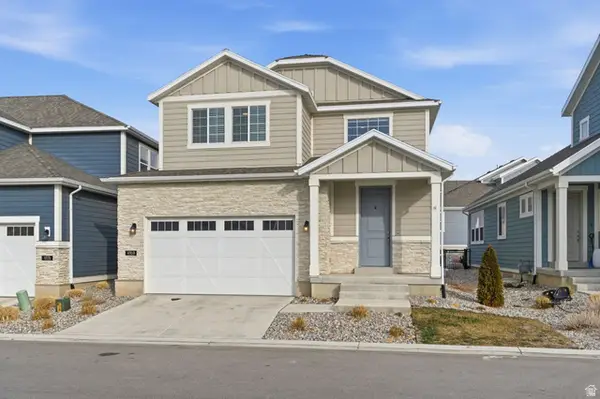 $675,000Active4 beds 3 baths3,254 sq. ft.
$675,000Active4 beds 3 baths3,254 sq. ft.4968 W Evergreen Ln, Highland, UT 84003
MLS# 2133893Listed by: REAL BROKER, LLC

