11311 N 5150 W, Highland, UT 84003
Local realty services provided by:Better Homes and Gardens Real Estate Momentum
11311 N 5150 W,Highland, UT 84003
$2,390,000
- 6 Beds
- 4 Baths
- 5,586 sq. ft.
- Single family
- Active
Listed by: gina brown
Office: exp realty, llc.
MLS#:2078454
Source:SL
Price summary
- Price:$2,390,000
- Price per sq. ft.:$427.86
About this home
Welcome to Williams View, Highland's premier luxury community-where your dream home is ready to be brought to life. This to-be-built, two-story custom estate blends striking contemporary architecture with high-end finishes and thoughtful design throughout. Situated in a stunning mountain-view neighborhood, this home is the perfect fusion of elegance, comfort, and functionality. Step inside to soaring 19-foot ceilings in the main living area and 9-foot ceilings throughout the rest of the home, creating an open and airy atmosphere. The main-floor master suite is a private retreat featuring a gas fireplace, luxurious steamer shower, double vanity, and a custom-designed closet with built-in shelving and a stackable washer/dryer. The main level also offers a den, a flexible office/bedroom space, a stylish half bath, and a warm family room with a second gas fireplace. The gourmet kitchen will impress with a premium Sub-Zero appliance package, custom designer cabinetry, and sleek finishes. Engineered hardwood, plush carpet, and custom tile flooring flow seamlessly from room to room. The spacious 4-car garage adds convenience, and both the covered front porch (with cold storage) and covered back patio are ideal for relaxing or entertaining year-round. Upstairs, you'll find two spacious bedrooms, a full bath, laundry room, and a versatile loft-perfect for a second living space, homework zone, or reading nook. The fully finished basement is an entertainer's dream: complete with a walkout entrance, kitchenette, tiered theater room, exercise room, two additional bedrooms, and a full bath. High-efficiency black vinyl windows, stone/stucco/metal exterior accents, and thoughtful details throughout complete this custom masterpiece. Your vision, your finishes, your forever home-welcome to modern luxury in Williams View. Floor plan and photos are provided as an example of what could be built. Choose from one of many floor plans. Use our builder or bring your own! Square footage is provided as a courtesy estimate only and was obtained by builder plans. Buyer is advised to obtain an independent measurement.
Contact an agent
Home facts
- Year built:2025
- Listing ID #:2078454
- Added:280 day(s) ago
- Updated:January 23, 2026 at 11:58 AM
Rooms and interior
- Bedrooms:6
- Total bathrooms:4
- Full bathrooms:3
- Half bathrooms:1
- Living area:5,586 sq. ft.
Heating and cooling
- Cooling:Central Air
- Heating:Forced Air, Gas: Central
Structure and exterior
- Roof:Asphalt
- Year built:2025
- Building area:5,586 sq. ft.
- Lot area:0.98 Acres
Schools
- High school:Lone Peak
- Middle school:Timberline
- Elementary school:Westfield
Utilities
- Water:Culinary, Water Connected
- Sewer:Sewer Connected, Sewer: Connected, Sewer: Public
Finances and disclosures
- Price:$2,390,000
- Price per sq. ft.:$427.86
- Tax amount:$1
New listings near 11311 N 5150 W
- New
 $1,225,000Active6 beds 4 baths4,908 sq. ft.
$1,225,000Active6 beds 4 baths4,908 sq. ft.9435 N Aspen Hollow Cir W, Highland, UT 84003
MLS# 2132513Listed by: REAL BROKER, LLC - Open Sat, 11am to 1pmNew
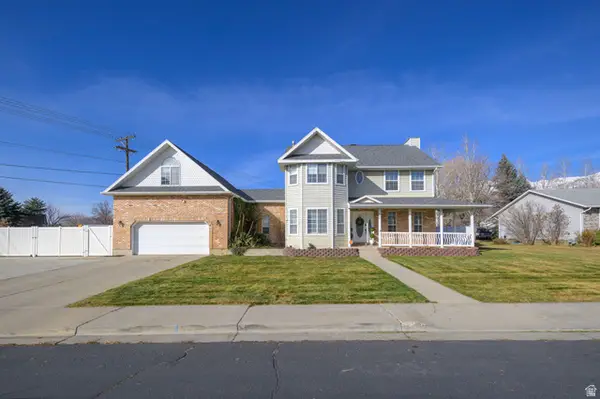 $800,000Active5 beds 4 baths4,122 sq. ft.
$800,000Active5 beds 4 baths4,122 sq. ft.4796 W Canyon View Dr, Highland, UT 84003
MLS# 2132456Listed by: EQUITY REAL ESTATE (RESULTS) - Open Sat, 11am to 1pmNew
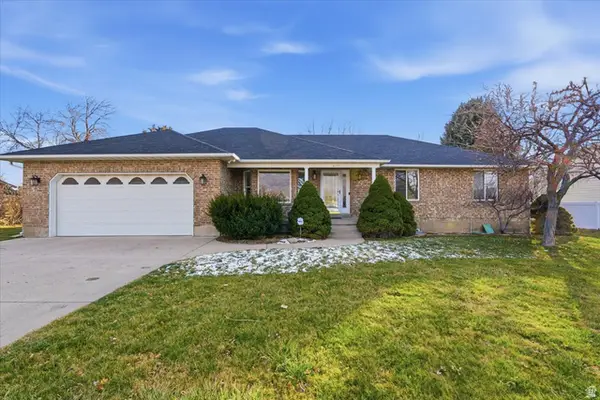 $774,900Active6 beds 4 baths4,076 sq. ft.
$774,900Active6 beds 4 baths4,076 sq. ft.5077 W 11000 N, Highland, UT 84003
MLS# 2132375Listed by: REAL BROKER, LLC - Open Sat, 10am to 1pmNew
 $850,000Active4 beds 3 baths2,660 sq. ft.
$850,000Active4 beds 3 baths2,660 sq. ft.5995 W 9600 N, Highland, UT 84003
MLS# 2132024Listed by: REAL BROKER, LLC  $1,450,000Pending6 beds 4 baths4,700 sq. ft.
$1,450,000Pending6 beds 4 baths4,700 sq. ft.4673 W Canyon View Dr, Highland, UT 84003
MLS# 2131368Listed by: COLDWELL BANKER REALTY (PROVO-OREM-SUNDANCE)- New
 $2,695,000Active8 beds 6 baths8,424 sq. ft.
$2,695,000Active8 beds 6 baths8,424 sq. ft.5886 W Timber Ridge Ln, Highland, UT 84003
MLS# 2131170Listed by: WOODLEY REAL ESTATE - New
 $1,299,000Active7 beds 6 baths6,302 sq. ft.
$1,299,000Active7 beds 6 baths6,302 sq. ft.9924 N 6630 W, Highland, UT 84003
MLS# 2130276Listed by: BERKSHIRE HATHAWAY HOMESERVICES ELITE REAL ESTATE 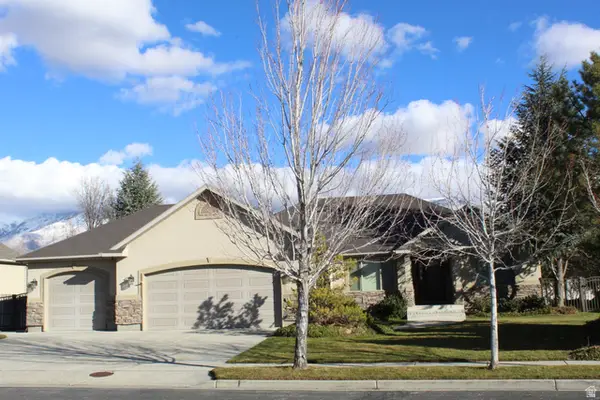 $927,000Pending5 beds 4 baths4,204 sq. ft.
$927,000Pending5 beds 4 baths4,204 sq. ft.10612 N Canterbury Dr, Highland, UT 84003
MLS# 2130147Listed by: BERKSHIRE HATHAWAY HOMESERVICES ELITE REAL ESTATE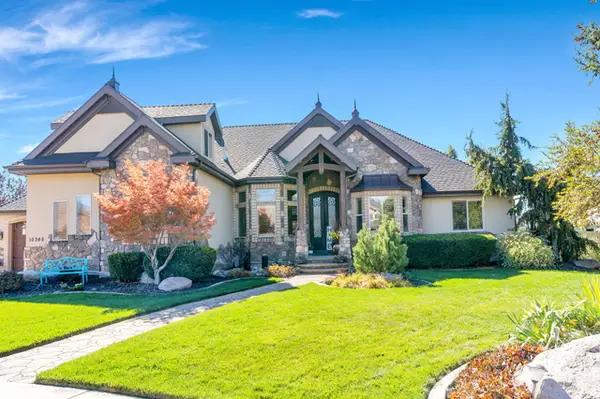 $2,050,000Active5 beds 5 baths6,395 sq. ft.
$2,050,000Active5 beds 5 baths6,395 sq. ft.10365 N 6960 W, Highland, UT 84003
MLS# 2129562Listed by: CFI REALTY LLC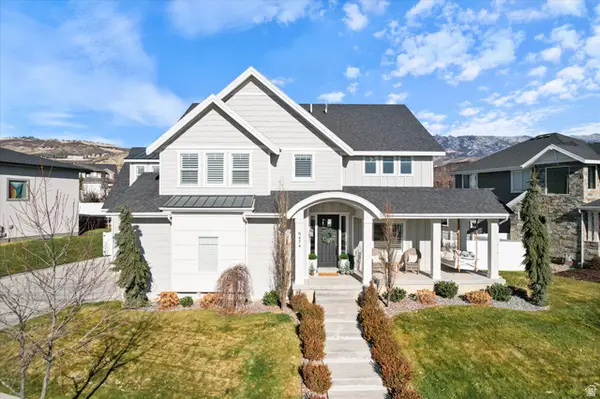 $1,499,000Active6 beds 4 baths5,044 sq. ft.
$1,499,000Active6 beds 4 baths5,044 sq. ft.6474 W Carrick Way, Highland, UT 84003
MLS# 2128872Listed by: EQUITY REAL ESTATE (RESULTS)
