Local realty services provided by:Better Homes and Gardens Real Estate Momentum
11886 N Harvest Moon Ln W,Highland, UT 84003
$1,599,999
- 6 Beds
- 4 Baths
- 5,056 sq. ft.
- Single family
- Pending
Listed by: sheri barker
Office: perry realty, inc.
MLS#:2111871
Source:SL
Price summary
- Price:$1,599,999
- Price per sq. ft.:$316.46
About this home
Nothing is wanting in this home. A getaway in the mountains. A must see! it is rich with upgrades. Natural Gas Lanterns welcome you along with exquisite wrought iron and Tuscan water feature invite you to come and stay from the curb. Beautiful, open kitchen and family room for large gatherings with breathtaking views. Main level primary is large and inviting with magnificent master bath, shower and large walk in closet. A private themed castle theater room includes all equipment with 7.1 surround sound with built in seating. Incredible resort back yard with swimming pool, including low maintenance saltwater system, pebble finish, color lighting, diving board, slide with custom cut flagstone deck and shooting fountains. A separate Marquee hot tub with tv mount. Hawaiian in-ground gas Tiki Torches surround the entire backyard and Tuscan pots waterfall fountain. All backyard furniture and natural gas bbq included. A natural gas rock fire pit with heater and custom bubble lighting. A stone surrounded in-ground trampoline. Pool/Tool shed included. Tankless water heater & new AC units with R.O. unit and whole home scented vents. Stone walk out basement and window wells with completely fenced in backyard. Mounted/attached TV's are included. All bathrooms have bidets. Commercial central vac. The basement has an additional media family room with a surround sound and game area for all ages. Fort Knox fireproof door with cement walls and ceiling walk-in safe. Garage has a 4th car lift that is available if needed, heater, hydraulic mounted tv, hot and cold water and custom cabinets. RV parking. Automated google home features including six cameras. Automated scented vents & HVAC blue light LED germ scrubber. Miles of hiking trails and large spacious park with 18 Disc Golf course within walking distance. Square footage figures are provided as a courtesy estimate only. Buyer is advised to obtain an independent measurement. Owner Agent.
Contact an agent
Home facts
- Year built:2005
- Listing ID #:2111871
- Added:135 day(s) ago
- Updated:January 30, 2026 at 09:15 AM
Rooms and interior
- Bedrooms:6
- Total bathrooms:4
- Full bathrooms:3
- Half bathrooms:1
- Living area:5,056 sq. ft.
Heating and cooling
- Cooling:Central Air
- Heating:Forced Air, Gas: Central
Structure and exterior
- Roof:Asphalt
- Year built:2005
- Building area:5,056 sq. ft.
- Lot area:0.27 Acres
Schools
- High school:Lone Peak
- Middle school:Timberline
- Elementary school:Westfield
Utilities
- Water:Culinary, Water Connected
- Sewer:Sewer Connected, Sewer: Connected, Sewer: Public
Finances and disclosures
- Price:$1,599,999
- Price per sq. ft.:$316.46
- Tax amount:$4,100
New listings near 11886 N Harvest Moon Ln W
- Open Sat, 11am to 12pmNew
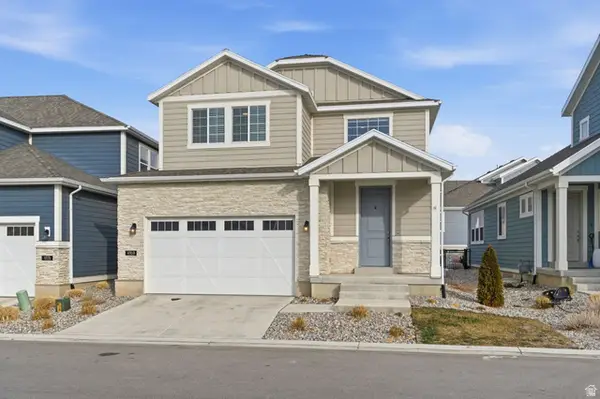 $675,000Active4 beds 3 baths3,254 sq. ft.
$675,000Active4 beds 3 baths3,254 sq. ft.4968 W Evergreen Ln, Highland, UT 84003
MLS# 2133893Listed by: REAL BROKER, LLC - New
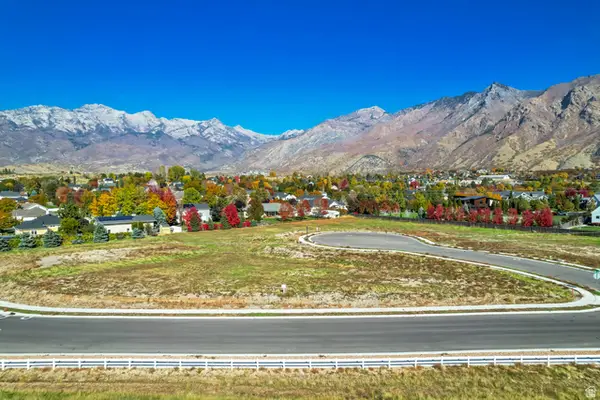 $999,000Active0.7 Acres
$999,000Active0.7 Acres5046 W Jonathon Rd #10, Highland, UT 84003
MLS# 2133727Listed by: WOODLEY REAL ESTATE - New
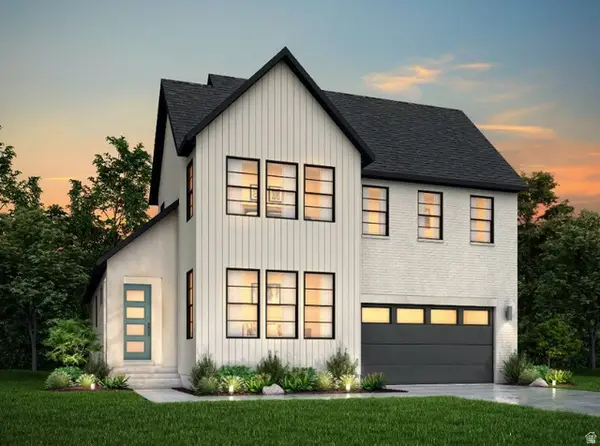 $811,000Active4 beds 3 baths3,869 sq. ft.
$811,000Active4 beds 3 baths3,869 sq. ft.5006 W Green Ash Ln, Highland, UT 84003
MLS# 2133443Listed by: IVORY HOMES, LTD - Open Sat, 11am to 1:30pmNew
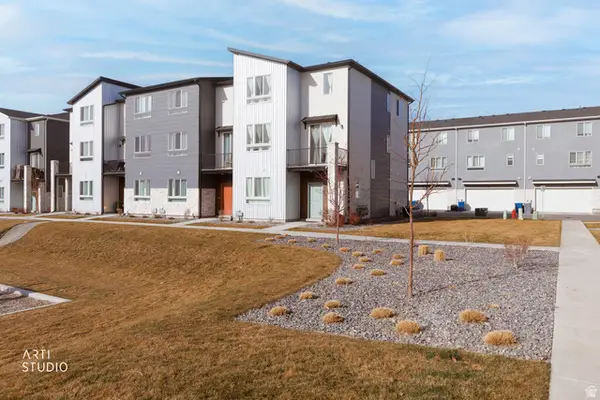 $478,000Active4 beds 4 baths2,050 sq. ft.
$478,000Active4 beds 4 baths2,050 sq. ft.967 W 500 S, American Fork, UT 84003
MLS# 2133345Listed by: ERA BROKERS CONSOLIDATED (UTAH COUNTY) - New
 $1,125,000Active7 beds 5 baths4,543 sq. ft.
$1,125,000Active7 beds 5 baths4,543 sq. ft.11852 N Jupiter Cir, Highland, UT 84003
MLS# 2133220Listed by: BERKSHIRE HATHAWAY HOMESERVICES ELITE REAL ESTATE - New
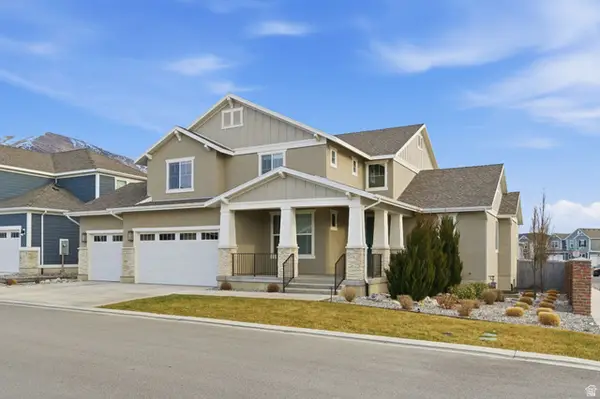 $1,150,000Active4 beds 3 baths4,829 sq. ft.
$1,150,000Active4 beds 3 baths4,829 sq. ft.5061 W Evergreen Ln, Highland, UT 84003
MLS# 2132672Listed by: CENTURY 21 EVEREST - New
 $1,225,000Active6 beds 4 baths4,908 sq. ft.
$1,225,000Active6 beds 4 baths4,908 sq. ft.9435 N Aspen Hollow Cir W, Highland, UT 84003
MLS# 2132513Listed by: REAL BROKER, LLC - New
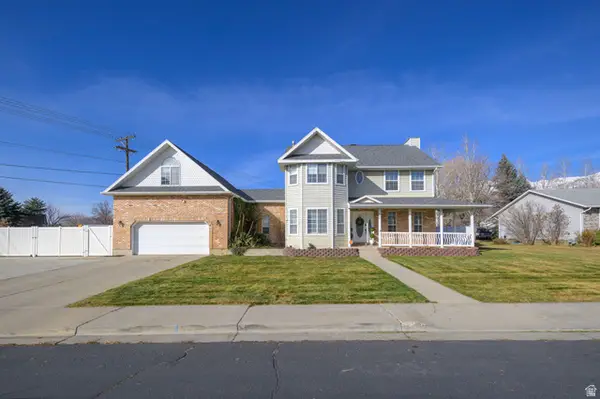 $800,000Active5 beds 4 baths4,122 sq. ft.
$800,000Active5 beds 4 baths4,122 sq. ft.4796 W Canyon View Dr, Highland, UT 84003
MLS# 2132456Listed by: EQUITY REAL ESTATE (RESULTS) - New
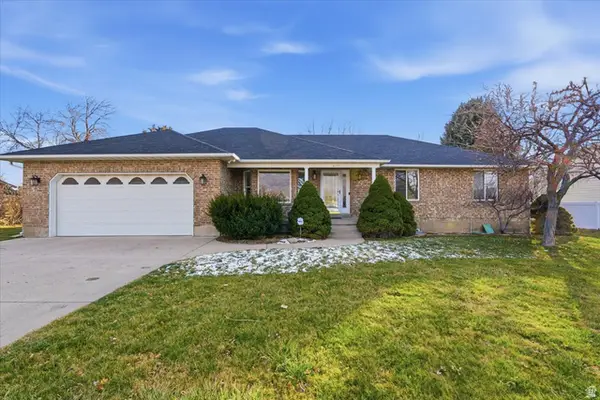 $774,900Active6 beds 4 baths4,076 sq. ft.
$774,900Active6 beds 4 baths4,076 sq. ft.5077 W 11000 N, Highland, UT 84003
MLS# 2132375Listed by: REAL BROKER, LLC - New
 $850,000Active4 beds 3 baths2,660 sq. ft.
$850,000Active4 beds 3 baths2,660 sq. ft.5995 W 9600 N, Highland, UT 84003
MLS# 2132024Listed by: REAL BROKER, LLC

