Local realty services provided by:Better Homes and Gardens Real Estate Momentum
12179 N Creek Meadow Ct W,Highland, UT 84003
$1,575,000
- 4 Beds
- 4 Baths
- 5,773 sq. ft.
- Single family
- Pending
Listed by: talon cullimore, lindsey ann cullimore
Office: wiser real estate, llc.
MLS#:2109648
Source:SL
Price summary
- Price:$1,575,000
- Price per sq. ft.:$272.82
About this home
OPEN HOUSE SATURDAY!! COME! BEAUTIFUL HOUSE! Price Reduction! Welcome to this stunning custom-built home in the highly desirable Highland area, offering breathtaking Mountain View's and nearly 5,800 square feet of thoughtfully designed living space. Built in 2023, this home features 4 bedrooms, 3.5 bathrooms, and two additional rooms in the basement that could easily be converted into bedrooms with closets. Step inside to find $160,000 in builder upgrades, including premium flooring, upgraded granite countertops, floor-to-ceiling cabinetry, custom closets, and an extensive lighting package. The open-concept kitchen and living area showcase soaring ceilings, designer finishes, and a cozy fireplace, perfect for gathering with family and friends. A private owners retreat includes a custom-built fireplace and bathroom with upgraded cabinetry. The fully finished basement offers 10-foot ceilings, a walkout design, a dry bar, a third fireplace, and a large shop-creating the ideal combination of entertainment space and functional workspace. The garage is fully insulated and finished. Smart-home features like app-controlled blinds, a reverse osmosis system, water softener, and hospital-grade filtration add comfort and convenience. Step outside to your private oasis, with over $260,000 invested in landscaping. The professionally designed retaining wall transforms the sloped lot, allowing you to fully enjoy and use the entire backyard. Additional outdoor highlights include stamped concrete patios, a waterfall feature on a timer with a Koi pond, drip-line planters, and a gazebo. Exterior upgrades also include stone veneer, enhanced lighting, and a beautiful exterior entrance that adds to the home's curb appeal. With its ideal Highland location, luxury finishes, and unmatched outdoor living space, this home is truly one of a kind.
Contact an agent
Home facts
- Year built:2023
- Listing ID #:2109648
- Added:147 day(s) ago
- Updated:January 30, 2026 at 09:15 AM
Rooms and interior
- Bedrooms:4
- Total bathrooms:4
- Full bathrooms:3
- Half bathrooms:1
- Living area:5,773 sq. ft.
Heating and cooling
- Cooling:Central Air
- Heating:Forced Air, Gas: Central
Structure and exterior
- Roof:Asphalt
- Year built:2023
- Building area:5,773 sq. ft.
- Lot area:0.31 Acres
Schools
- High school:Lone Peak
- Middle school:Timberline
- Elementary school:Westfield
Utilities
- Water:Culinary, Water Connected
- Sewer:Sewer Connected, Sewer: Connected, Sewer: Public
Finances and disclosures
- Price:$1,575,000
- Price per sq. ft.:$272.82
- Tax amount:$4,987
New listings near 12179 N Creek Meadow Ct W
- Open Sat, 11am to 12pmNew
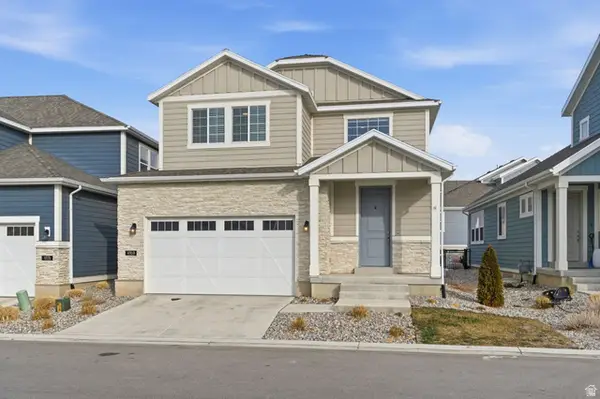 $675,000Active4 beds 3 baths3,254 sq. ft.
$675,000Active4 beds 3 baths3,254 sq. ft.4968 W Evergreen Ln, Highland, UT 84003
MLS# 2133893Listed by: REAL BROKER, LLC - New
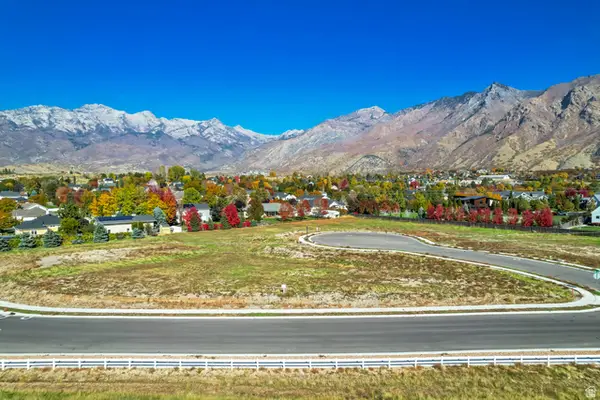 $999,000Active0.7 Acres
$999,000Active0.7 Acres5046 W Jonathon Rd #10, Highland, UT 84003
MLS# 2133727Listed by: WOODLEY REAL ESTATE - New
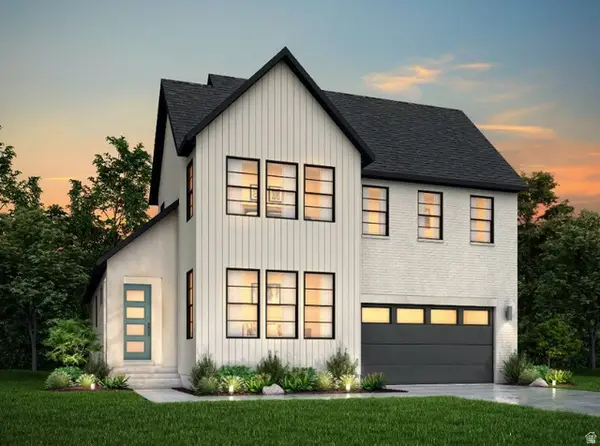 $811,000Active4 beds 3 baths3,869 sq. ft.
$811,000Active4 beds 3 baths3,869 sq. ft.5006 W Green Ash Ln, Highland, UT 84003
MLS# 2133443Listed by: IVORY HOMES, LTD - Open Sat, 11am to 1:30pmNew
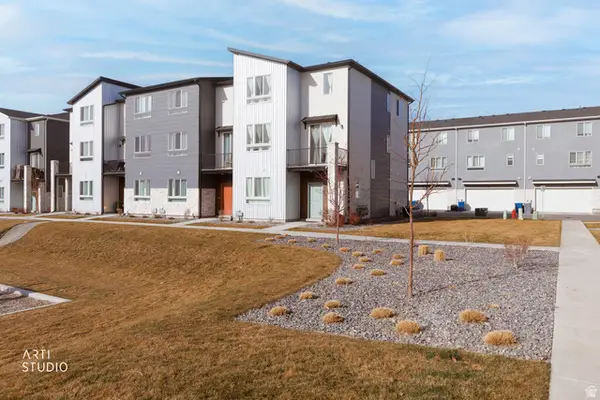 $478,000Active4 beds 4 baths2,050 sq. ft.
$478,000Active4 beds 4 baths2,050 sq. ft.967 W 500 S, American Fork, UT 84003
MLS# 2133345Listed by: ERA BROKERS CONSOLIDATED (UTAH COUNTY) - New
 $1,125,000Active7 beds 5 baths4,543 sq. ft.
$1,125,000Active7 beds 5 baths4,543 sq. ft.11852 N Jupiter Cir, Highland, UT 84003
MLS# 2133220Listed by: BERKSHIRE HATHAWAY HOMESERVICES ELITE REAL ESTATE - New
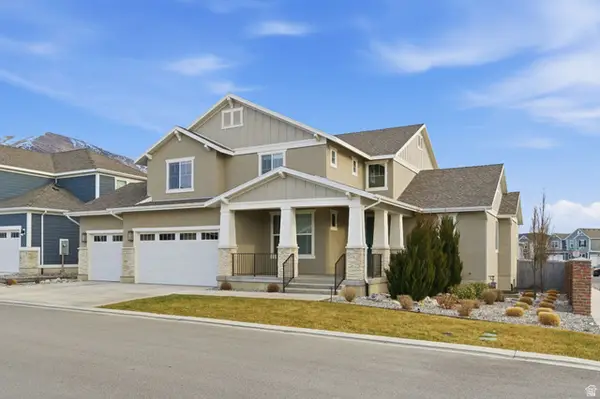 $1,150,000Active4 beds 3 baths4,829 sq. ft.
$1,150,000Active4 beds 3 baths4,829 sq. ft.5061 W Evergreen Ln, Highland, UT 84003
MLS# 2132672Listed by: CENTURY 21 EVEREST - New
 $1,225,000Active6 beds 4 baths4,908 sq. ft.
$1,225,000Active6 beds 4 baths4,908 sq. ft.9435 N Aspen Hollow Cir W, Highland, UT 84003
MLS# 2132513Listed by: REAL BROKER, LLC - New
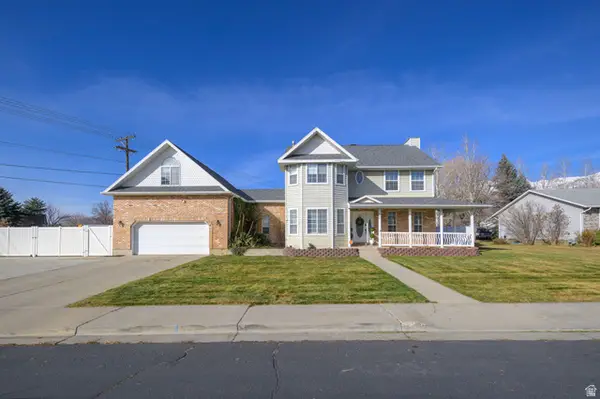 $800,000Active5 beds 4 baths4,122 sq. ft.
$800,000Active5 beds 4 baths4,122 sq. ft.4796 W Canyon View Dr, Highland, UT 84003
MLS# 2132456Listed by: EQUITY REAL ESTATE (RESULTS) - New
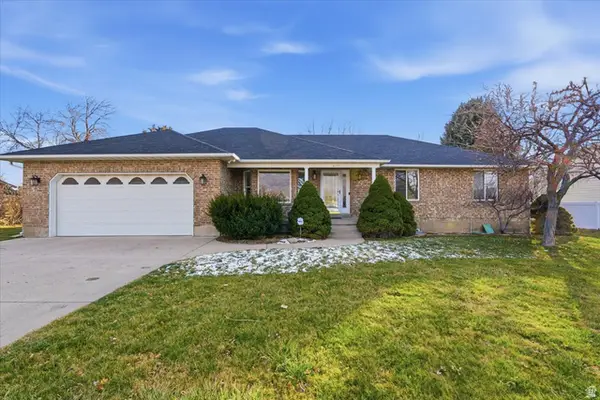 $774,900Active6 beds 4 baths4,076 sq. ft.
$774,900Active6 beds 4 baths4,076 sq. ft.5077 W 11000 N, Highland, UT 84003
MLS# 2132375Listed by: REAL BROKER, LLC - New
 $850,000Active4 beds 3 baths2,660 sq. ft.
$850,000Active4 beds 3 baths2,660 sq. ft.5995 W 9600 N, Highland, UT 84003
MLS# 2132024Listed by: REAL BROKER, LLC

