12219 N Bridgegate Way, Highland, UT 84003
Local realty services provided by:Better Homes and Gardens Real Estate Momentum
12219 N Bridgegate Way,Highland, UT 84003
$1,199,900
- 5 Beds
- 4 Baths
- 4,228 sq. ft.
- Single family
- Active
Listed by:james comas
Office:real estate essentials
MLS#:2110626
Source:SL
Price summary
- Price:$1,199,900
- Price per sq. ft.:$283.8
- Monthly HOA dues:$70
About this home
**This home will be featured on ABC4's Real Estate Essentials at 4:30pm this Sunday. Tune in and check it out!!** This stunning Craftsman-style home, located on a desirable corner lot in a quiet cul-de-sac within the award-winning Skye Estates community, offers breathtaking mountain and valley views. In addition to its beautiful design, the home features a fully functional basement apartment, making it a fantastic option for rental income or multi-generational living. The thoughtfully designed floor plan highlights an open concept layout with a gourmet kitchen featuring 3 cm quartz countertops, a double oven, custom cabinetry with a wood hood, and abundant natural light from an impressive 8' x 8' sliding glass door. The main floor also includes 8-foot doors throughout, and the dining room features a two-foot cantilever for added space and openness. The master suite is designed to impress, with a spa-like bath that includes an elongated soaking tub, ornate shower tile surround, and Euro glass enclosure. Built with 2" x 6" walls and a 96% efficient furnace, this home is both comfortable and energy efficient. The fully finished basement includes a separate entrance behind the third-car garage, a full kitchen, spacious bedroom, full bathroom, washer and dryer, and also has access to the private movie theater room. This home combines luxury, comfort, and efficiency in one of the most sought-after communities in the area. Square footage figures are provided as a courtesy estimate only and were obtained from county records. Buyer is advised to obtain an independent measurement.
Contact an agent
Home facts
- Year built:2017
- Listing ID #:2110626
- Added:51 day(s) ago
- Updated:November 01, 2025 at 11:04 AM
Rooms and interior
- Bedrooms:5
- Total bathrooms:4
- Full bathrooms:3
- Half bathrooms:1
- Living area:4,228 sq. ft.
Heating and cooling
- Cooling:Central Air
- Heating:Forced Air, Gas: Central
Structure and exterior
- Roof:Asphalt
- Year built:2017
- Building area:4,228 sq. ft.
- Lot area:0.24 Acres
Schools
- High school:Lone Peak
- Middle school:Timberline
- Elementary school:Ridgeline
Utilities
- Water:Culinary, Secondary, Water Connected
- Sewer:Sewer Connected, Sewer: Connected
Finances and disclosures
- Price:$1,199,900
- Price per sq. ft.:$283.8
- Tax amount:$4,303
New listings near 12219 N Bridgegate Way
- New
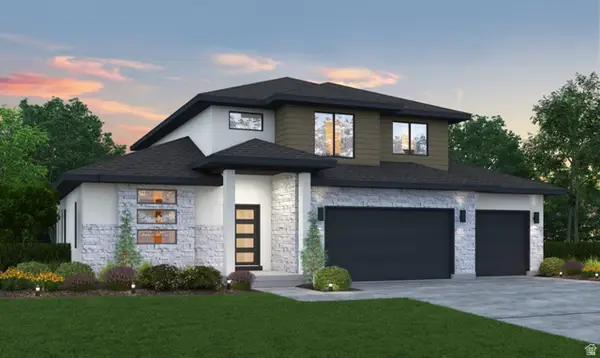 $857,195Active4 beds 3 baths4,266 sq. ft.
$857,195Active4 beds 3 baths4,266 sq. ft.6087 W Polynomial #204, Herriman, UT 84096
MLS# 2120678Listed by: REALTYPATH LLC (PRESTIGE) - New
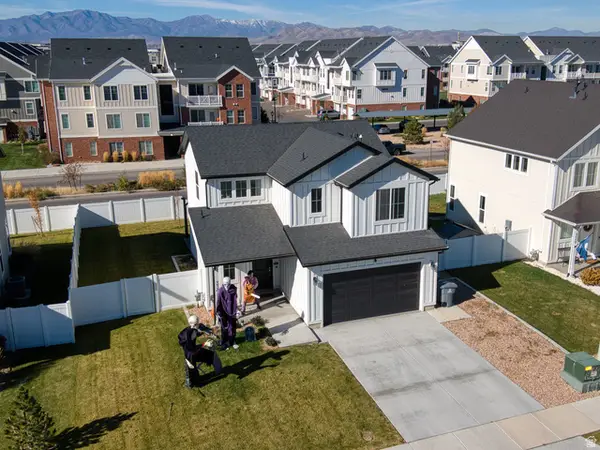 $560,000Active3 beds 3 baths1,783 sq. ft.
$560,000Active3 beds 3 baths1,783 sq. ft.334 S 680 W, American Fork, UT 84003
MLS# 2120538Listed by: UTAH'S WISE CHOICE REAL ESTATE - New
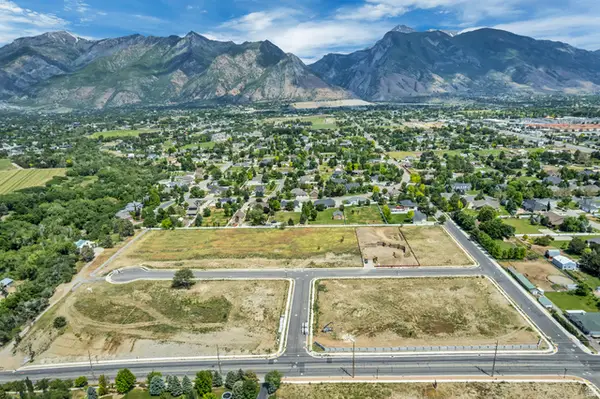 $1,200,000Active0.92 Acres
$1,200,000Active0.92 Acres11338 N Annes Way #08, Highland, UT 84003
MLS# 2120504Listed by: EXP REALTY, LLC - New
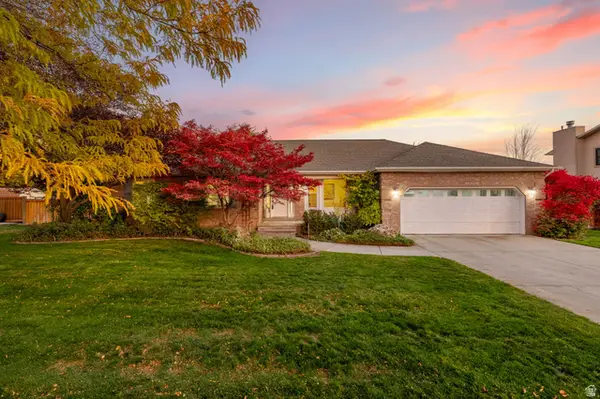 $750,000Active6 beds 3 baths3,692 sq. ft.
$750,000Active6 beds 3 baths3,692 sq. ft.10528 N Aberdeen Ln, Highland, UT 84003
MLS# 2120447Listed by: COLDWELL BANKER REALTY (PROVO-OREM-SUNDANCE) - Open Sat, 10am to 12pmNew
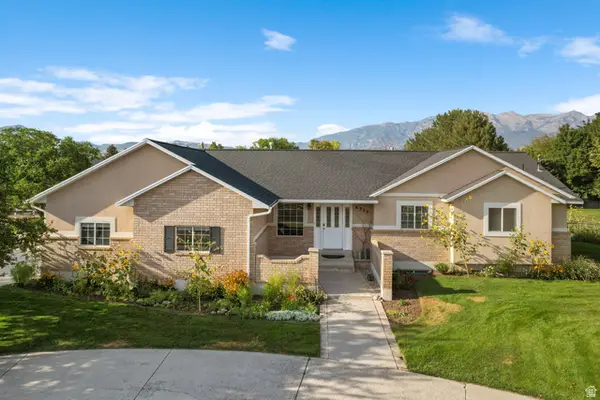 $1,223,000Active3 beds 4 baths2,971 sq. ft.
$1,223,000Active3 beds 4 baths2,971 sq. ft.6372 W 10400 N, Highland, UT 84003
MLS# 2120356Listed by: REAL BROKER, LLC - New
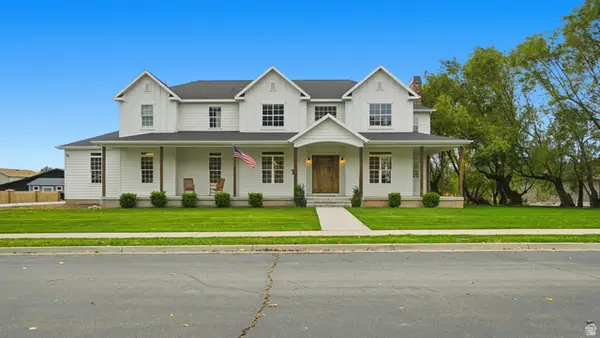 $1,950,000Active5 beds 4 baths6,671 sq. ft.
$1,950,000Active5 beds 4 baths6,671 sq. ft.10535 N Janie Ln, Highland, UT 84003
MLS# 2119880Listed by: BERKSHIRE HATHAWAY HOMESERVICES ELITE REAL ESTATE - New
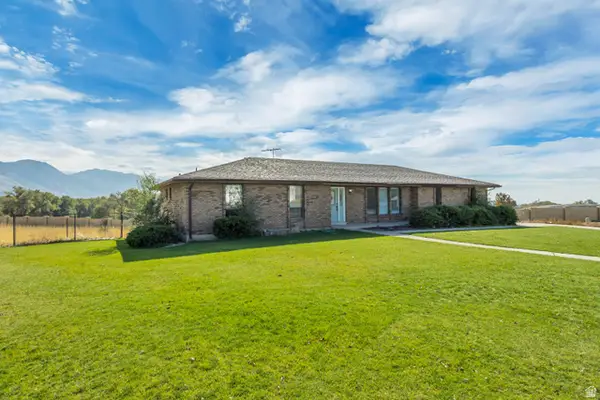 $725,000Active5 beds 4 baths3,544 sq. ft.
$725,000Active5 beds 4 baths3,544 sq. ft.5423 W Pebble Ln, Highland, UT 84003
MLS# 2119848Listed by: WOODLEY REAL ESTATE - Open Sat, 11:30am to 3pm
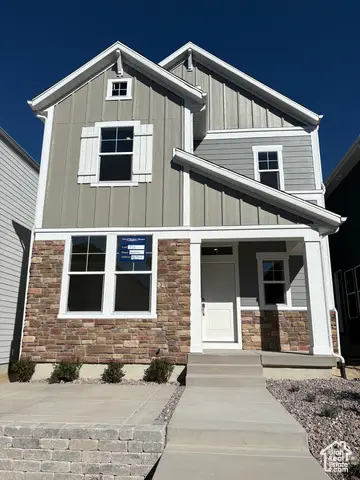 $584,990Active3 beds 3 baths2,823 sq. ft.
$584,990Active3 beds 3 baths2,823 sq. ft.4821 W Pocosin Ct #751, Highland, UT 84003
MLS# 2117993Listed by: WEEKLEY HOMES, LLC - New
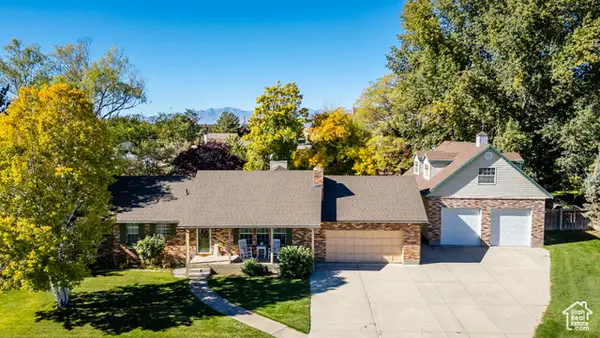 Listed by BHGRE$810,000Active5 beds 3 baths4,034 sq. ft.
Listed by BHGRE$810,000Active5 beds 3 baths4,034 sq. ft.10863 N 5920 W, Highland, UT 84003
MLS# 2119020Listed by: BETTER HOMES AND GARDENS REAL ESTATE MOMENTUM (LEHI) - New
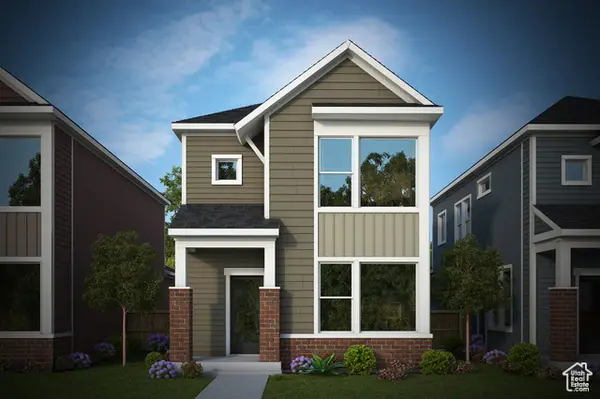 $583,990Active4 beds 4 baths2,162 sq. ft.
$583,990Active4 beds 4 baths2,162 sq. ft.10088 N Loblobby Ln, Highland, UT 84003
MLS# 2118941Listed by: WEEKLEY HOMES, LLC
