5377 W Evergreen Way, Highland, UT 84003
Local realty services provided by:Better Homes and Gardens Real Estate Momentum
5377 W Evergreen Way,Highland, UT 84003
$1,625,000
- 5 Beds
- 4 Baths
- 5,230 sq. ft.
- Single family
- Pending
Listed by: jessica williams, r crosby nnah
Office: kw westfield
MLS#:2105038
Source:SL
Price summary
- Price:$1,625,000
- Price per sq. ft.:$310.71
About this home
This is more than a house-it's a lifestyle. With over 5,000 sq ft of living space and an idyllic single-level layout, this ranch-style gem blends sophisticated design with everyday comfort. Whether you're hosting lavish gatherings or enjoying cozy nights, the spaces flow effortlessly to fit every occasion. Nestled on nearly 0.67 acres in Highland, this home has been beautifully remodeled and updates, super-plush carpet, amazing windows with plantation shutters, and high-end finishes throughout. Step outside to the ultimate entertaining retreat: a spacious hosting patio with a recently finished fire-pit and built-in BBQ area-perfect for summer nights under the Utah sky. And for the garage connoisseur's dream? An enormous heated indoor RV garage with space for all your toys, tools, and vehicles-built to impress in both size and style. This property was truly made for entertaining inside and out. From its expansive, open spaces to its thoughtfully curated upgrades and beautiful yard, and NEW ROOF, This is the kind of home that elevates your every day. MLS data deemed reliable but not guaranteed. Buyer and buyer's agent to verify all. Square footage figures are provided as a courtesy estimate only and were obtained from county record. Buyer is advised to obtain an independent measurement.
Contact an agent
Home facts
- Year built:2005
- Listing ID #:2105038
- Added:466 day(s) ago
- Updated:November 15, 2025 at 09:25 AM
Rooms and interior
- Bedrooms:5
- Total bathrooms:4
- Full bathrooms:4
- Living area:5,230 sq. ft.
Heating and cooling
- Cooling:Central Air, Heat Pump
- Heating:Hydronic, Radiant Floor
Structure and exterior
- Roof:Asphalt
- Year built:2005
- Building area:5,230 sq. ft.
- Lot area:0.67 Acres
Schools
- High school:Lone Peak
- Middle school:Timberline
- Elementary school:Ridgeline
Utilities
- Water:Culinary, Water Connected
- Sewer:Sewer Connected, Sewer: Connected
Finances and disclosures
- Price:$1,625,000
- Price per sq. ft.:$310.71
- Tax amount:$5,153
New listings near 5377 W Evergreen Way
- New
 $2,695,000Active8 beds 6 baths8,424 sq. ft.
$2,695,000Active8 beds 6 baths8,424 sq. ft.5886 W Timber Ridge Ln, Highland, UT 84003
MLS# 2131170Listed by: WOODLEY REAL ESTATE - Open Sat, 11am to 1pmNew
 $1,299,000Active7 beds 6 baths6,302 sq. ft.
$1,299,000Active7 beds 6 baths6,302 sq. ft.9924 N 6630 W, Highland, UT 84003
MLS# 2130276Listed by: BERKSHIRE HATHAWAY HOMESERVICES ELITE REAL ESTATE 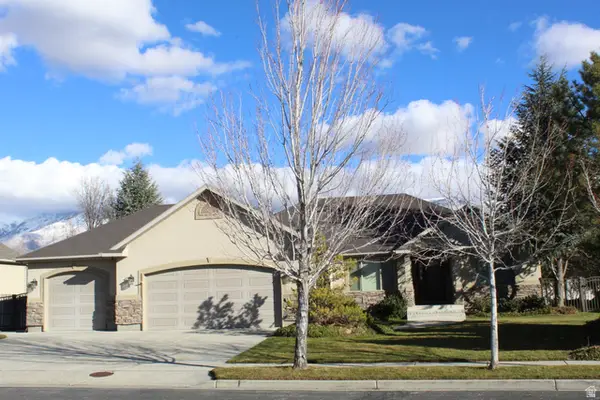 $927,000Pending5 beds 4 baths4,204 sq. ft.
$927,000Pending5 beds 4 baths4,204 sq. ft.10612 N Canterbury Dr, Highland, UT 84003
MLS# 2130147Listed by: BERKSHIRE HATHAWAY HOMESERVICES ELITE REAL ESTATE- New
 $999,999Active4 beds 3 baths2,106 sq. ft.
$999,999Active4 beds 3 baths2,106 sq. ft.9505 N 6050 W, Highland, UT 84003
MLS# 2129921Listed by: KW WESTFIELD - Open Sat, 4 to 6pmNew
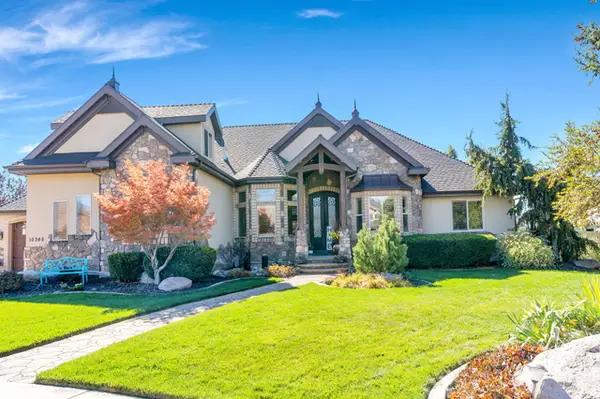 $2,050,000Active5 beds 5 baths6,395 sq. ft.
$2,050,000Active5 beds 5 baths6,395 sq. ft.10365 N 6960 W, Highland, UT 84003
MLS# 2129562Listed by: CFI REALTY LLC - Open Sat, 11am to 1pmNew
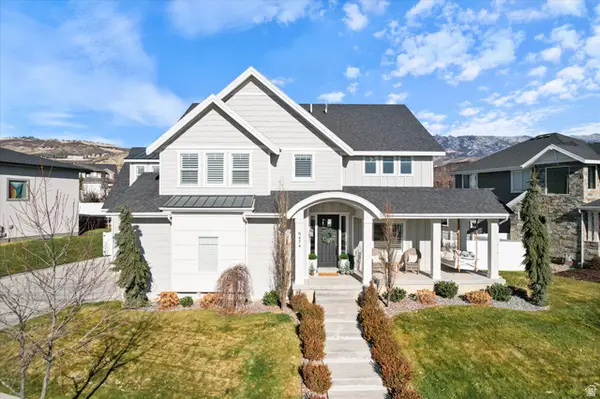 $1,499,000Active6 beds 4 baths5,044 sq. ft.
$1,499,000Active6 beds 4 baths5,044 sq. ft.6474 W Carrick Way, Highland, UT 84003
MLS# 2128872Listed by: EQUITY REAL ESTATE (RESULTS) - New
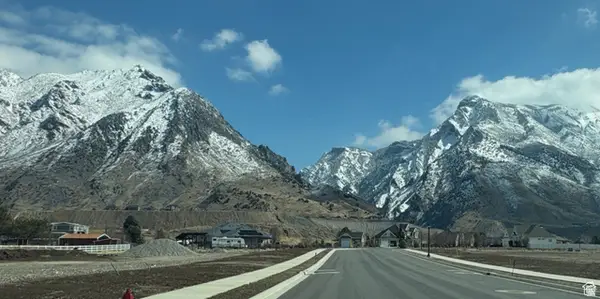 $949,000Active0.7 Acres
$949,000Active0.7 Acres4650 W Magnolia Drive Dr #8, Highland, UT 84003
MLS# 2129229Listed by: REAL BROKER, LLC - New
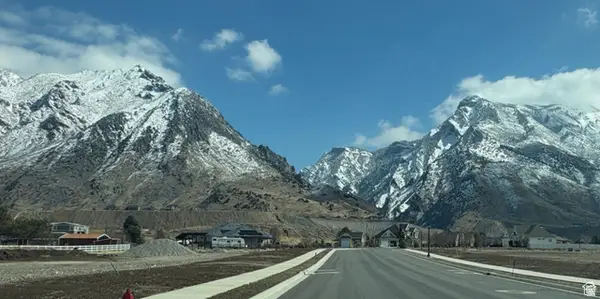 $789,000Active0.63 Acres
$789,000Active0.63 Acres11107 N Manor Dr #1, Highland, UT 84003
MLS# 2129230Listed by: REAL BROKER, LLC - New
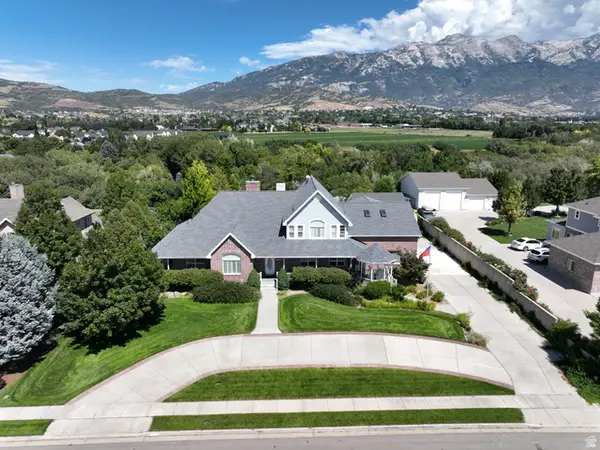 $1,599,000Active6 beds 5 baths6,365 sq. ft.
$1,599,000Active6 beds 5 baths6,365 sq. ft.5798 W 11350 N, Highland, UT 84003
MLS# 2129121Listed by: ABRAXIA REAL ESTATE, LLC - New
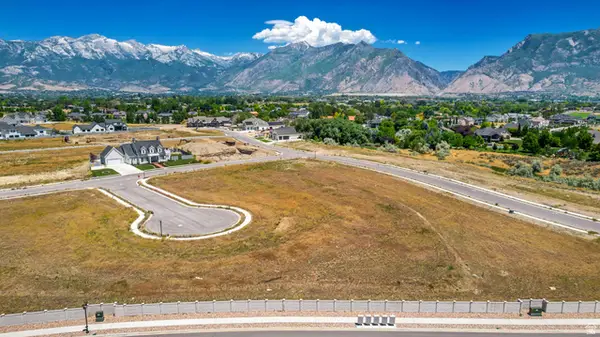 $679,900Active0.69 Acres
$679,900Active0.69 Acres9932 N 6520 W #40, Highland, UT 84003
MLS# 2129083Listed by: PRESIDIO REAL ESTATE
