5433 W 10130 N, Highland, UT 84003
Local realty services provided by:Better Homes and Gardens Real Estate Momentum
5433 W 10130 N,Highland, UT 84003
$625,000
- 4 Beds
- 3 Baths
- 2,220 sq. ft.
- Single family
- Active
Upcoming open houses
- Sat, Oct 1112:00 pm - 02:00 pm
Listed by:rachel christensen
Office:welch randall real estate services
MLS#:2116326
Source:SL
Price summary
- Price:$625,000
- Price per sq. ft.:$281.53
About this home
This charming, move-in ready home is tucked away on a QUIET CUL-DE-SAC in the highly sought-after Pebblewood neighborhood. The home features a MOTHER-IN-LAW APARTMENT with a separate entrance, perfect for guests, family, or as an income opportunity to help offset your mortgage. Recent updates include a newer roof. Wide, tree-lined streets and generous lots give a rare sense of space and calm- you'll feel miles from the hustle & bustle, yet everything you need is just a short drive away. An expansive nearly HALF-ACRE YARD invites you to gather and unwind. Complete with fruit trees, a large garden area ready, large shed/shop, and a secluded backyard. Whether you're dreaming of raising chickens, growing your own food, or simply enjoying the tranquility and privacy of your outdoor space, this home has everything you need. Enjoy peaceful mornings on the deck- framed by breathtaking mountain views, hosts summer barbecues, or spend evenings around the fire pit under the stars. When adventure calls, you're only minutes from beautiful American Fork Canyon, where trails, fishing, climbing routes, and alpine air await. Here, you'll find that perfect balance- quiet country feel, close to everything- and a home that welcomes you to slow down, breathe, and truly live.
Contact an agent
Home facts
- Year built:1978
- Listing ID #:2116326
- Added:2 day(s) ago
- Updated:October 11, 2025 at 06:56 PM
Rooms and interior
- Bedrooms:4
- Total bathrooms:3
- Full bathrooms:3
- Living area:2,220 sq. ft.
Heating and cooling
- Cooling:Central Air
- Heating:Forced Air, Gas: Central
Structure and exterior
- Roof:Asphalt
- Year built:1978
- Building area:2,220 sq. ft.
- Lot area:0.4 Acres
Schools
- High school:Lone Peak
- Middle school:Mt Ridge
- Elementary school:Legacy
Utilities
- Water:Culinary, Water Connected
- Sewer:Septic Tank, Sewer: Septic Tank
Finances and disclosures
- Price:$625,000
- Price per sq. ft.:$281.53
- Tax amount:$2,447
New listings near 5433 W 10130 N
- Open Sat, 11am to 3pmNew
 $619,990Active3 beds 3 baths2,503 sq. ft.
$619,990Active3 beds 3 baths2,503 sq. ft.4811 W Pocosin Ct N, Highland, UT 84003
MLS# 2116950Listed by: WEEKLEY HOMES, LLC - Open Sat, 11am to 2pmNew
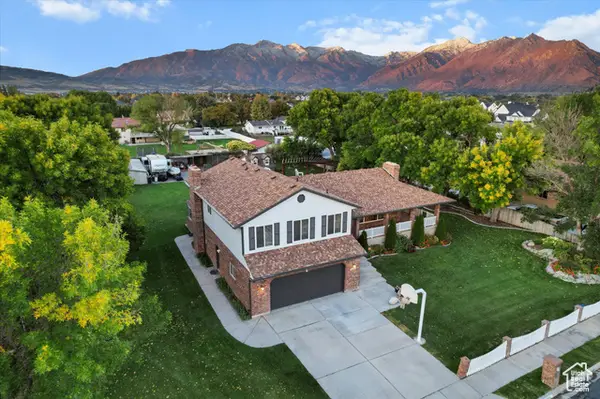 Listed by BHGRE$1,549,000Active4 beds 4 baths4,571 sq. ft.
Listed by BHGRE$1,549,000Active4 beds 4 baths4,571 sq. ft.6692 W 9770 N, Highland, UT 84003
MLS# 2116740Listed by: BETTER HOMES AND GARDENS REAL ESTATE MOMENTUM (LEHI) - New
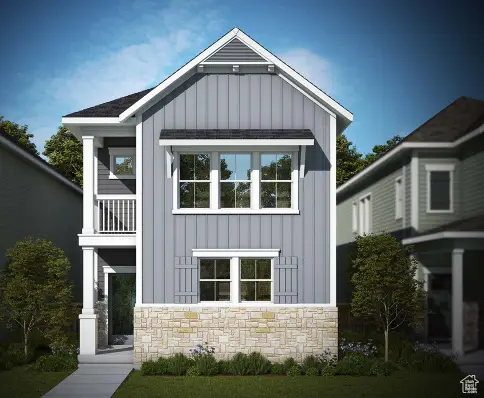 $654,622Active3 beds 3 baths2,672 sq. ft.
$654,622Active3 beds 3 baths2,672 sq. ft.4816 W Pocosin Ct, Highland, UT 84003
MLS# 2115684Listed by: WEEKLEY HOMES, LLC 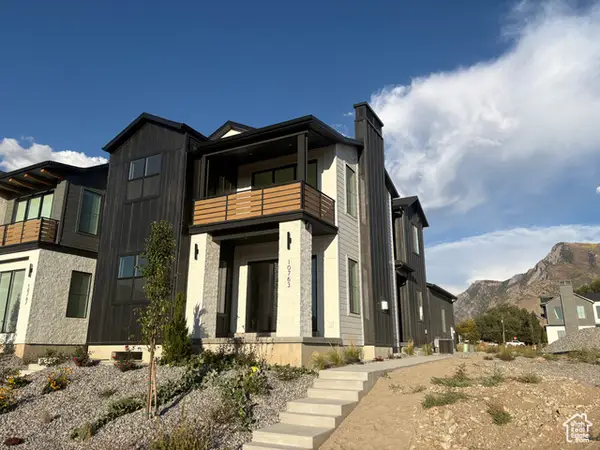 $890,000Active6 beds 5 baths3,545 sq. ft.
$890,000Active6 beds 5 baths3,545 sq. ft.10763 N Dosh Ln, Highland, UT 84003
MLS# 2114312Listed by: COMMUNIE RE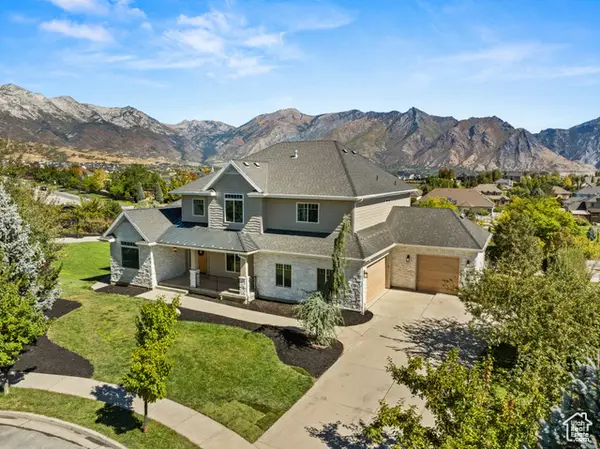 $2,300,000Active6 beds 6 baths7,644 sq. ft.
$2,300,000Active6 beds 6 baths7,644 sq. ft.11572 N Maple Hollow Ct W, Highland, UT 84003
MLS# 2113981Listed by: ULRICH REALTORS, INC.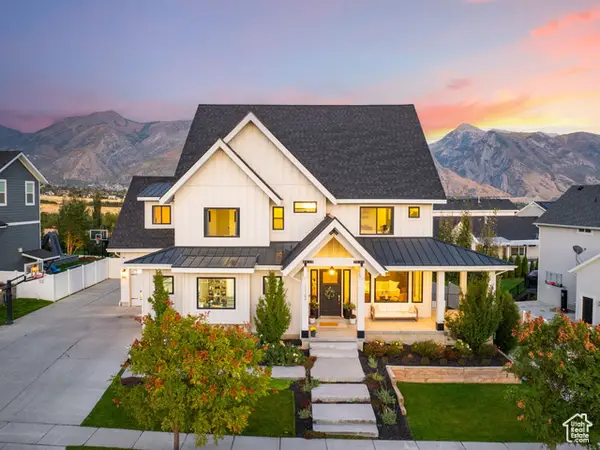 $1,995,000Active5 beds 5 baths6,395 sq. ft.
$1,995,000Active5 beds 5 baths6,395 sq. ft.12184 N Bridgegate Way, Highland, UT 84003
MLS# 2113950Listed by: KW WESTFIELD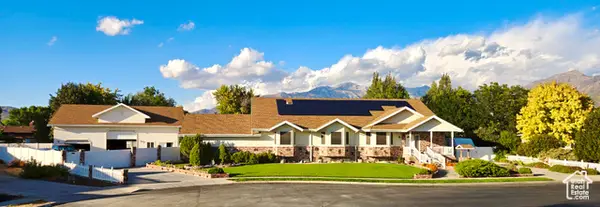 $1,299,999Active5 beds 4 baths6,906 sq. ft.
$1,299,999Active5 beds 4 baths6,906 sq. ft.6658 W 9720 N, Highland, UT 84003
MLS# 2113708Listed by: SELLING UTAH REAL ESTATE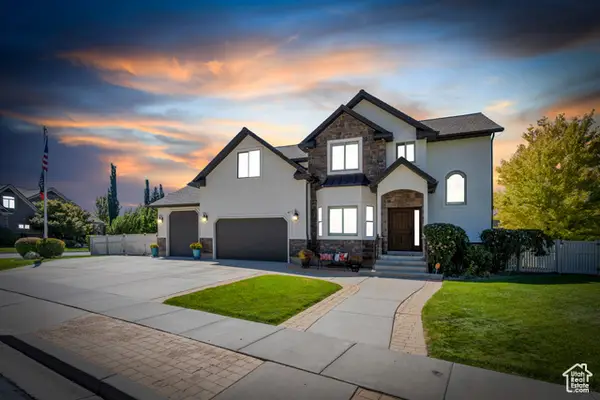 $950,000Active4 beds 3 baths3,868 sq. ft.
$950,000Active4 beds 3 baths3,868 sq. ft.11197 N Park Dr, Highland, UT 84003
MLS# 2113436Listed by: ZANDER REAL ESTATE TEAM PLLC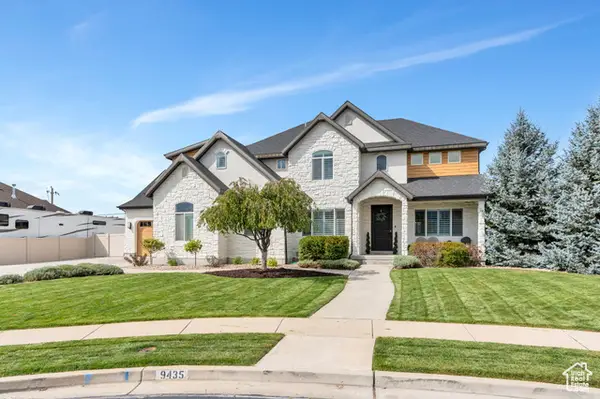 $1,449,999Active6 beds 4 baths4,908 sq. ft.
$1,449,999Active6 beds 4 baths4,908 sq. ft.9435 N Aspen Hollow Cir W, Highland, UT 84003
MLS# 2113412Listed by: KW WESTFIELD
