6037 W Chamberry Way N, Highland, UT 84003
Local realty services provided by:Better Homes and Gardens Real Estate Momentum
6037 W Chamberry Way N,Highland, UT 84003
$1,275,000
- 8 Beds
- 5 Baths
- 5,686 sq. ft.
- Single family
- Pending
Listed by: danette landon, ross landon
Office: nexthome navigator
MLS#:2091757
Source:SL
Price summary
- Price:$1,275,000
- Price per sq. ft.:$224.23
About this home
GREAT PRICE REDUCTION! Welcome to this Stunning 8 Bedroom 4.5 Bath Remodel in Highland! Featuring Beautiful Formal Living Room, & Spacious Great Room. The Gourmet Kitchen is a Chefs Dream and Entertainers Delight, boasting Breathtaking Taj Mahal Quartzite Counters, Herringbone Tile Back Splash, Beautiful LVP Flooring, Soft close Cabinets, Stainless Appliances and more, truly make this Kitchen the Jewel of the home!. Retreat to the Elegant Owner's Suite, an opulent sanctuary perfect for that King or Queen. The Luxurious Master Bath Boasts Stunning Quartz Counters, New Cabinets, Striking Lighting & Fixtures, Gorgeous Wallpaper, and invites you to pamper yourself in the jetted tub.. and Beautifully Tiled Shower, complete with Euro Glass Finish! Additional features include a Private Bedroom with En Suite, a Den option, Serene Mediation room, & Exercise room, all designed to cater to your lifestyle! Two other upstairs Bedrooms are separated by an Updated Jack & Jill Bath, with separate Tub/Shower, etc. Downstairs another large family/game room awaits you! Experience Cinematic Magic in the Theater Room, with built-in speakers on all 4 walls and ceiling, along with an oversized subwoofer for an unparalleled sound and video experience! Also enjoy all your snacks and keep your drinks cold in the mini fridge! The Expansive yard, extending beyond the .39 acres to the walking path, will be a cherished playground, where countless memories could be made. Enjoy evenings unwinding in the hot tub or hosting gatherings around the fire pit or beautiful patios, while enjoying the Amazing Mountain Views! The kids will have hours of fun with the in-ground trampoline and playground, while that green thumb in your family will enjoy the grow boxes and variety of fruit trees. Solar Panels add over $40k in value and help offset utility costs, saving approx $200 per month! The oversized 3 car garage offers ample space for all your rides and toys along with convenient storage and bike racks. Generous RV parking is also available! Don't miss the opportunity to call this Elegant Remodel your own.. A true Masterpiece of Luxury Living!
Contact an agent
Home facts
- Year built:2007
- Listing ID #:2091757
- Added:245 day(s) ago
- Updated:November 11, 2025 at 09:09 AM
Rooms and interior
- Bedrooms:8
- Total bathrooms:5
- Full bathrooms:4
- Half bathrooms:1
- Living area:5,686 sq. ft.
Heating and cooling
- Cooling:Active Solar, Central Air
- Heating:Active Solar, Forced Air, Gas: Central
Structure and exterior
- Roof:Asphalt
- Year built:2007
- Building area:5,686 sq. ft.
- Lot area:0.39 Acres
Schools
- High school:Lone Peak
- Middle school:Timberline
- Elementary school:Ridgeline
Utilities
- Water:Culinary, Secondary, Water Connected
- Sewer:Sewer Connected, Sewer: Connected, Sewer: Public
Finances and disclosures
- Price:$1,275,000
- Price per sq. ft.:$224.23
- Tax amount:$4,268
New listings near 6037 W Chamberry Way N
- New
 $750,800Active4 beds 3 baths2,894 sq. ft.
$750,800Active4 beds 3 baths2,894 sq. ft.4998 W Green Ash Ln, Highland, UT 84003
MLS# 2136586Listed by: IVORY HOMES, LTD - New
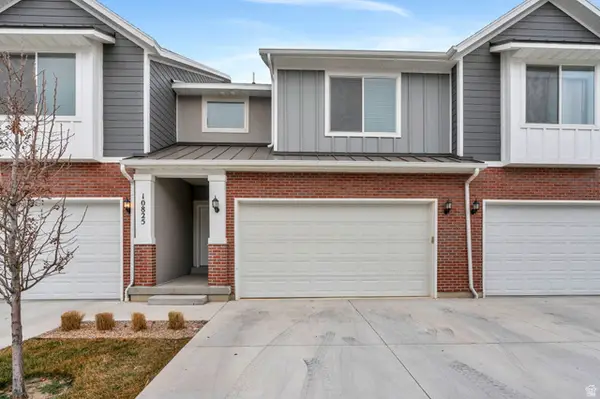 $549,900Active4 beds 4 baths2,650 sq. ft.
$549,900Active4 beds 4 baths2,650 sq. ft.10825 N Black Shale Loop #503, Highland, UT 84003
MLS# 2136591Listed by: KW WESTFIELD - New
 $776,900Active4 beds 3 baths3,319 sq. ft.
$776,900Active4 beds 3 baths3,319 sq. ft.4992 W Green Ash Ln, Highland, UT 84003
MLS# 2136597Listed by: IVORY HOMES, LTD - New
 $764,900Active3 beds 3 baths3,011 sq. ft.
$764,900Active3 beds 3 baths3,011 sq. ft.5022 W Green Ash Ln, Highland, UT 84003
MLS# 2136572Listed by: IVORY HOMES, LTD - New
 $1,199,900Active5 beds 4 baths4,228 sq. ft.
$1,199,900Active5 beds 4 baths4,228 sq. ft.12219 N Bridgegate Way, Highland, UT 84003
MLS# 2136489Listed by: REAL ESTATE ESSENTIALS - Open Sat, 11am to 1pmNew
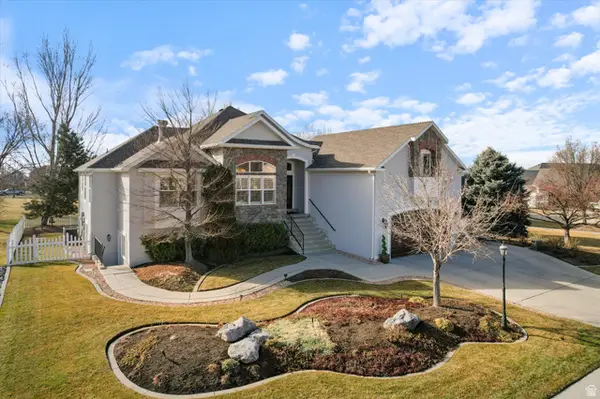 $980,000Active5 beds 3 baths3,761 sq. ft.
$980,000Active5 beds 3 baths3,761 sq. ft.5537 W Kensington Cir, Highland, UT 84003
MLS# 2135912Listed by: CENTURY 21 LIFESTYLE REAL ESTATE - New
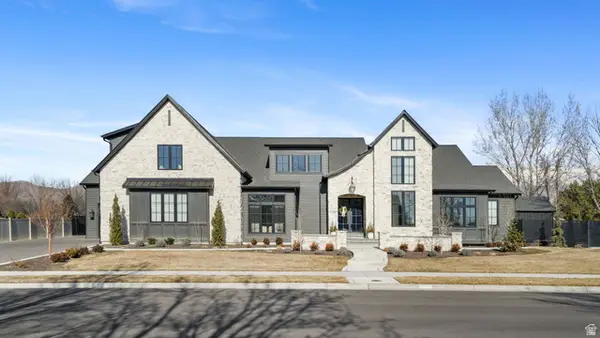 $5,265,000Active8 beds 8 baths10,398 sq. ft.
$5,265,000Active8 beds 8 baths10,398 sq. ft.6756 W 10050 N, Highland, UT 84003
MLS# 2134904Listed by: MOUNTAINLAND REALTY, INC 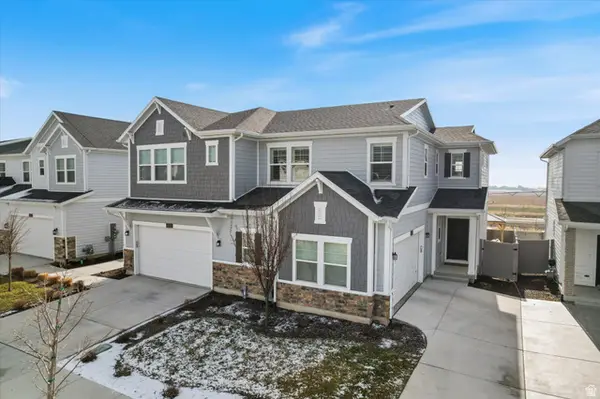 $675,000Active4 beds 4 baths2,620 sq. ft.
$675,000Active4 beds 4 baths2,620 sq. ft.4979 W Willowbank Dr #277, Highland, UT 84003
MLS# 2134080Listed by: RE/MAX LIGHTHOUSE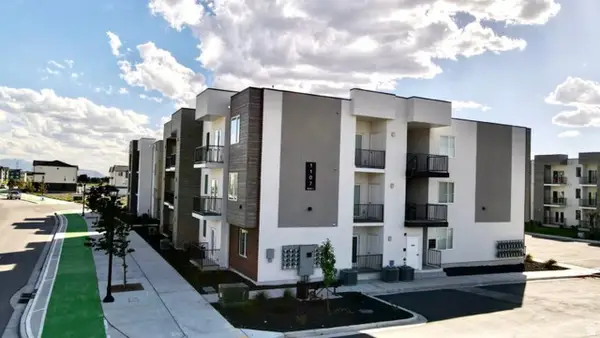 $4,900,000Active33 beds 30 baths17,965 sq. ft.
$4,900,000Active33 beds 30 baths17,965 sq. ft.1126 W 250 S, American Fork, UT 84003
MLS# 2134120Listed by: REAL BROKER, LLC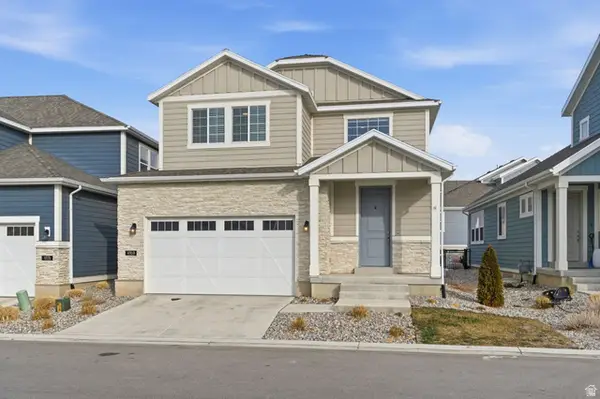 $675,000Active4 beds 3 baths3,254 sq. ft.
$675,000Active4 beds 3 baths3,254 sq. ft.4968 W Evergreen Ln, Highland, UT 84003
MLS# 2133893Listed by: REAL BROKER, LLC

