6192 W Ridge Rd, Highland, UT 84003
Local realty services provided by:Better Homes and Gardens Real Estate Momentum
6192 W Ridge Rd,Highland, UT 84003
$1,274,000
- 5 Beds
- 4 Baths
- 5,651 sq. ft.
- Single family
- Active
Listed by:hugh h. biesinger
Office:equity real estate (results)
MLS#:2090465
Source:SL
Price summary
- Price:$1,274,000
- Price per sq. ft.:$225.45
- Monthly HOA dues:$2.08
About this home
Huge price reduction! Nestled in the highly sought after Dry Creek Estates in the northeast corner of Highland, with a neighborhood park and walking trail just half a block away and mountain views all around, you can now own this magnificent home on a large, fully landscaped lot, all for a price far less than building yourself. Enjoy the majestic main suite and convenient office (or bedroom) with walk in closet and plenty of storage room, as well as the spacious and well-appointed kitchen and vast great room. Every spacious bedroom comes with a large walk-in closet and the basement includes expansive and easily accessible storage, and an unfinished bedroom with a window that could become a sixth bedroom. The basement family room has a Lopi wood burning stove. All these features combine to make this home an absolute dream to gather friends and family together, all leading you outdoors to the most serene and semi-private fenced back yard that feels like your own private park. Even in summer, there is ample shade to host guests. At nearly 3/4 acre, you can easily imagine a pool, auxiliary garage/workshop and pickle ball court with room to spare for the large RV parking area and six vehicles, ATVs, and boats. New 30-year roof and leaf filter gutter protection installed in 2023. Updated light fixtures installed in 2025. New paint, new windows, new backyard patio and stucco refurbished in 2020. Home is in pristine condition and is move-in ready.
Contact an agent
Home facts
- Year built:1999
- Listing ID #:2090465
- Added:114 day(s) ago
- Updated:September 29, 2025 at 11:02 AM
Rooms and interior
- Bedrooms:5
- Total bathrooms:4
- Full bathrooms:4
- Living area:5,651 sq. ft.
Heating and cooling
- Cooling:Central Air
- Heating:Forced Air, Gas: Central, Wood
Structure and exterior
- Roof:Asphalt
- Year built:1999
- Building area:5,651 sq. ft.
- Lot area:0.68 Acres
Schools
- High school:Lone Peak
- Middle school:Timberline
- Elementary school:Ridgeline
Utilities
- Water:Culinary, Water Connected
- Sewer:Sewer Connected, Sewer: Connected
Finances and disclosures
- Price:$1,274,000
- Price per sq. ft.:$225.45
- Tax amount:$5,133
New listings near 6192 W Ridge Rd
- New
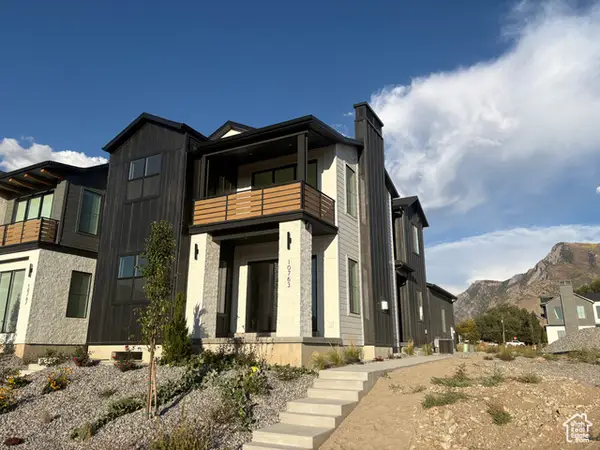 $890,000Active6 beds 5 baths3,545 sq. ft.
$890,000Active6 beds 5 baths3,545 sq. ft.10763 N Dosh Ln, Highland, UT 84003
MLS# 2114312Listed by: COMMUNIE RE - New
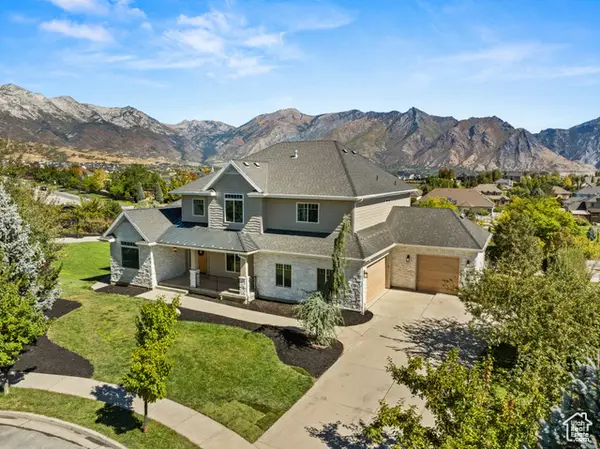 $2,300,000Active6 beds 6 baths7,644 sq. ft.
$2,300,000Active6 beds 6 baths7,644 sq. ft.11572 N Maple Hollow Ct W, Highland, UT 84003
MLS# 2113981Listed by: ULRICH REALTORS, INC. - New
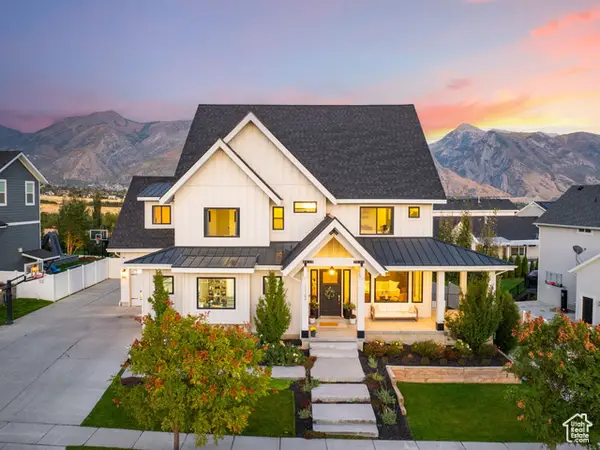 $1,995,000Active5 beds 5 baths6,395 sq. ft.
$1,995,000Active5 beds 5 baths6,395 sq. ft.12184 N Bridgegate Way, Highland, UT 84003
MLS# 2113950Listed by: KW WESTFIELD - New
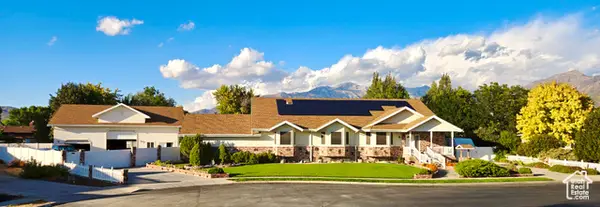 $1,299,999Active5 beds 4 baths6,906 sq. ft.
$1,299,999Active5 beds 4 baths6,906 sq. ft.6658 W 9720 N, Highland, UT 84003
MLS# 2113708Listed by: SELLING UTAH REAL ESTATE - New
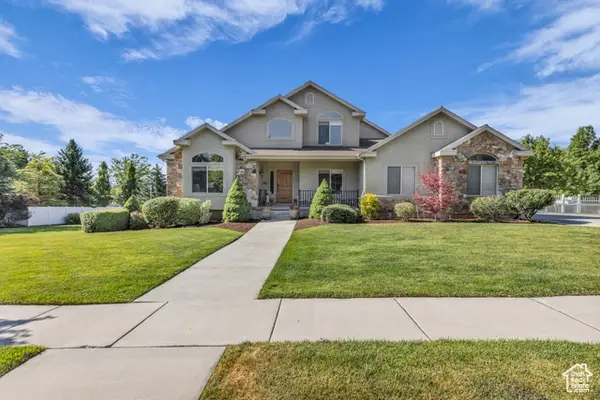 $1,249,000Active7 beds 4 baths4,700 sq. ft.
$1,249,000Active7 beds 4 baths4,700 sq. ft.6049 W Foothill Dr N, Highland, UT 84003
MLS# 2113670Listed by: HOMIE - New
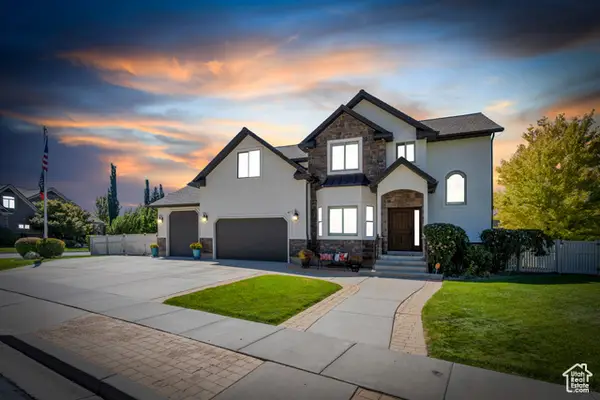 $950,000Active4 beds 3 baths3,868 sq. ft.
$950,000Active4 beds 3 baths3,868 sq. ft.11197 N Park Dr, Highland, UT 84003
MLS# 2113436Listed by: ZANDER REAL ESTATE TEAM PLLC - New
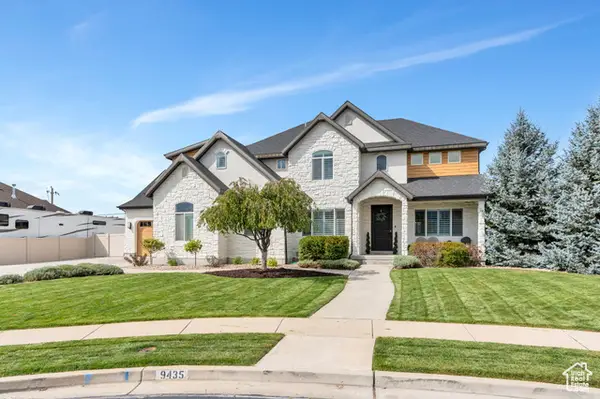 $1,499,999Active6 beds 4 baths4,908 sq. ft.
$1,499,999Active6 beds 4 baths4,908 sq. ft.9435 N Aspen Hollow Cir W, Highland, UT 84003
MLS# 2113412Listed by: KW WESTFIELD - New
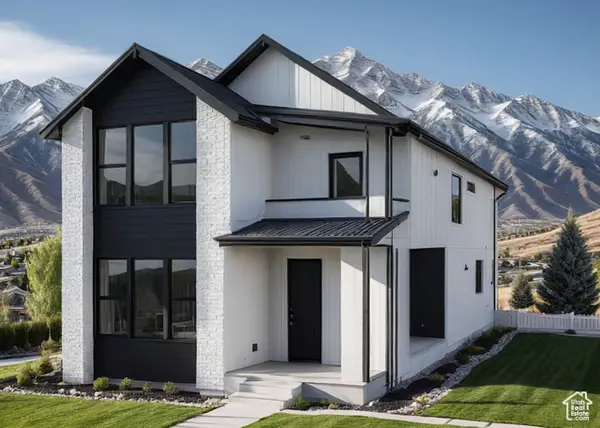 $659,300Active4 beds 4 baths2,264 sq. ft.
$659,300Active4 beds 4 baths2,264 sq. ft.10734 N Dosh Ln, Highland, UT 84003
MLS# 2113174Listed by: COMMUNIE RE - New
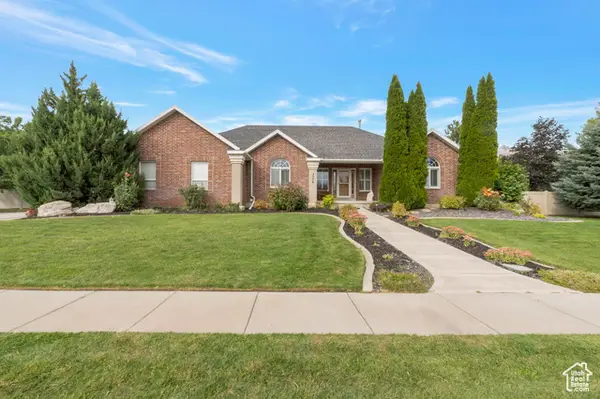 $1,000,000Active5 beds 4 baths4,000 sq. ft.
$1,000,000Active5 beds 4 baths4,000 sq. ft.5378 W 10130 N, Highland, UT 84003
MLS# 2113086Listed by: EQUITY REAL ESTATE (UTAH) - New
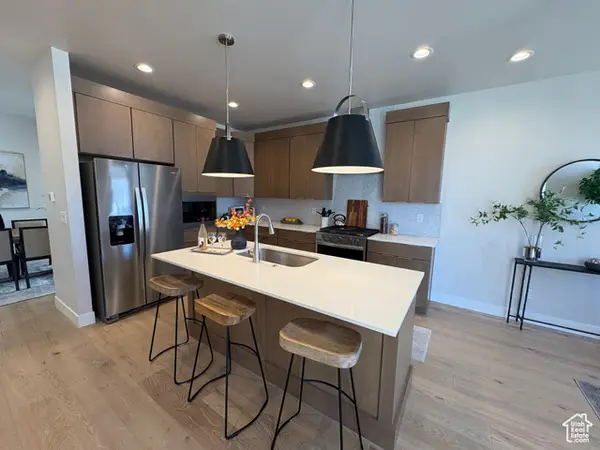 $697,000Active5 beds 4 baths2,946 sq. ft.
$697,000Active5 beds 4 baths2,946 sq. ft.10727 N Dosh Ln #7, Highland, UT 84003
MLS# 2112526Listed by: COMMUNIE RE
