Local realty services provided by:Better Homes and Gardens Real Estate Momentum
6602 W Normandy Way,Highland, UT 84003
$3,290,000
- 7 Beds
- 6 Baths
- 7,779 sq. ft.
- Single family
- Active
Listed by: mike gooch
Office: kw westfield
MLS#:2108885
Source:SL
Price summary
- Price:$3,290,000
- Price per sq. ft.:$422.93
About this home
An absolutely stunning home in the coveted Country French Estates community with unobstructed mountain views and a stream in your backyard! No expense was spared on this extensive remodel such as the new accordion glass door in the living room that seamlessly merges indoor-outdoor living spaces; a kitchen and butler pantry that a Michelin star chef would admire; a primary bathroom that looks more like a luxury spa and a walk-in closet with floor to ceiling custom shelving. It's the ultimate "fun home" with a theater, gym, putting/chipping green, hot tub, outdoor fire pits, a trampoline and huge grassy yard on this .71 acre property. The neighbors love walking on the Bull River Trail and floating down the stream that's conveniently accessible from the backyard. Call/text the listing agent, Mike Gooch, to tour your future home!
Contact an agent
Home facts
- Year built:2007
- Listing ID #:2108885
- Added:150 day(s) ago
- Updated:January 31, 2026 at 11:56 AM
Rooms and interior
- Bedrooms:7
- Total bathrooms:6
- Full bathrooms:5
- Half bathrooms:1
- Living area:7,779 sq. ft.
Heating and cooling
- Cooling:Central Air
- Heating:Gas: Central
Structure and exterior
- Roof:Asphalt
- Year built:2007
- Building area:7,779 sq. ft.
- Lot area:0.71 Acres
Schools
- High school:Lone Peak
- Middle school:Timberline
- Elementary school:Ridgeline
Utilities
- Water:Culinary, Water Connected
- Sewer:Sewer Connected, Sewer: Connected, Sewer: Public
Finances and disclosures
- Price:$3,290,000
- Price per sq. ft.:$422.93
- Tax amount:$6,990
New listings near 6602 W Normandy Way
- New
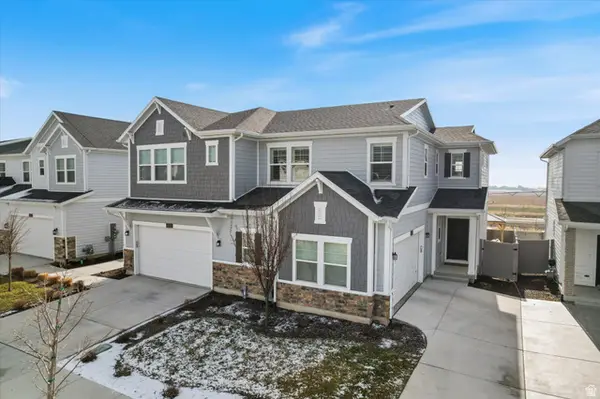 $695,000Active4 beds 4 baths2,620 sq. ft.
$695,000Active4 beds 4 baths2,620 sq. ft.4979 W Willowbank Dr #277, Highland, UT 84003
MLS# 2134080Listed by: RE/MAX LIGHTHOUSE - New
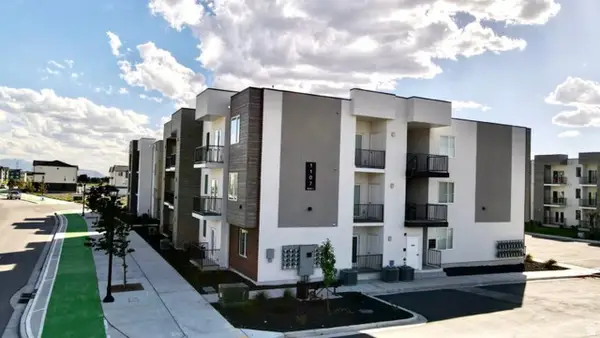 $4,900,000Active33 beds 30 baths17,965 sq. ft.
$4,900,000Active33 beds 30 baths17,965 sq. ft.1126 W 250 S, American Fork, UT 84003
MLS# 2134120Listed by: REAL BROKER, LLC - Open Sat, 11am to 12pmNew
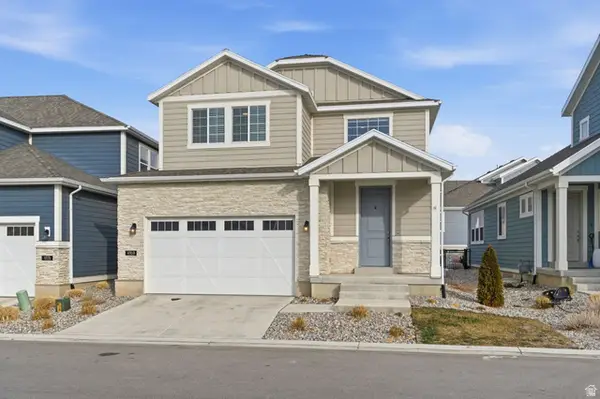 $675,000Active4 beds 3 baths3,254 sq. ft.
$675,000Active4 beds 3 baths3,254 sq. ft.4968 W Evergreen Ln, Highland, UT 84003
MLS# 2133893Listed by: REAL BROKER, LLC - New
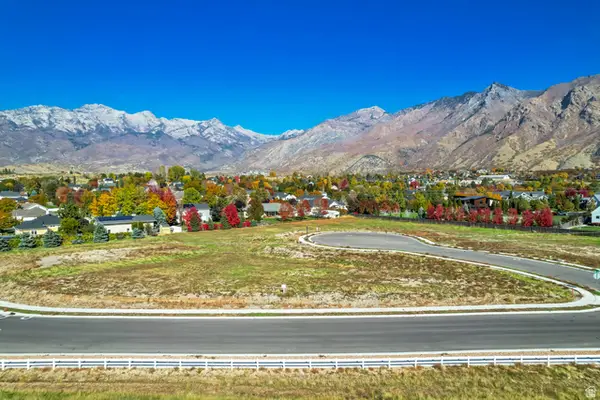 $999,000Active0.7 Acres
$999,000Active0.7 Acres5046 W Jonathon Rd #10, Highland, UT 84003
MLS# 2133727Listed by: WOODLEY REAL ESTATE - New
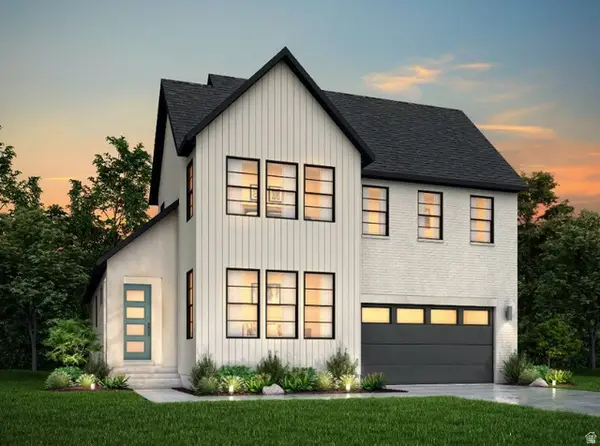 $811,000Active4 beds 3 baths3,869 sq. ft.
$811,000Active4 beds 3 baths3,869 sq. ft.5006 W Green Ash Ln, Highland, UT 84003
MLS# 2133443Listed by: IVORY HOMES, LTD - Open Sat, 11am to 1:30pmNew
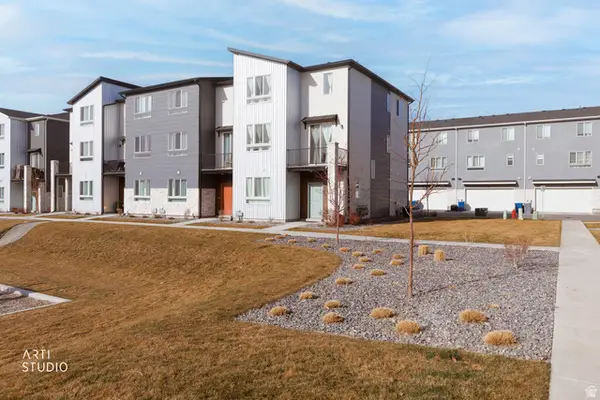 $478,000Active4 beds 4 baths2,050 sq. ft.
$478,000Active4 beds 4 baths2,050 sq. ft.967 W 500 S, American Fork, UT 84003
MLS# 2133345Listed by: ERA BROKERS CONSOLIDATED (UTAH COUNTY) - New
 $1,125,000Active7 beds 5 baths4,543 sq. ft.
$1,125,000Active7 beds 5 baths4,543 sq. ft.11852 N Jupiter Cir, Highland, UT 84003
MLS# 2133220Listed by: BERKSHIRE HATHAWAY HOMESERVICES ELITE REAL ESTATE - New
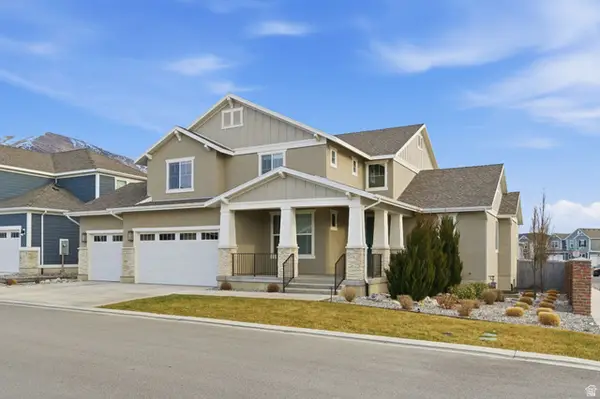 $1,150,000Active4 beds 3 baths4,829 sq. ft.
$1,150,000Active4 beds 3 baths4,829 sq. ft.5061 W Evergreen Ln, Highland, UT 84003
MLS# 2132672Listed by: CENTURY 21 EVEREST - New
 $1,225,000Active6 beds 4 baths4,908 sq. ft.
$1,225,000Active6 beds 4 baths4,908 sq. ft.9435 N Aspen Hollow Cir W, Highland, UT 84003
MLS# 2132513Listed by: REAL BROKER, LLC - New
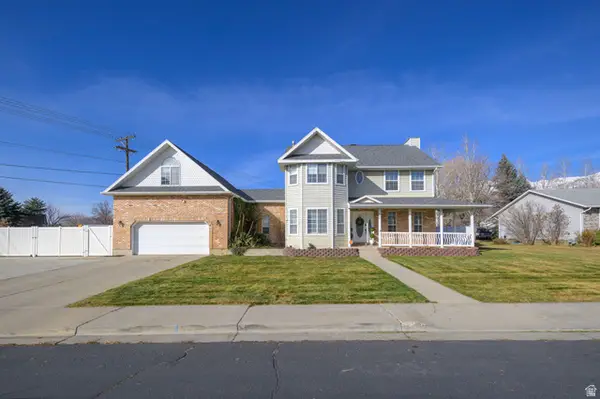 $800,000Active5 beds 4 baths4,122 sq. ft.
$800,000Active5 beds 4 baths4,122 sq. ft.4796 W Canyon View Dr, Highland, UT 84003
MLS# 2132456Listed by: EQUITY REAL ESTATE (RESULTS)

