9947 N Yorkshire Ct, Highland, UT 84003
Local realty services provided by:Better Homes and Gardens Real Estate Momentum
9947 N Yorkshire Ct,Highland, UT 84003
$1,150,000
- 6 Beds
- 5 Baths
- 4,600 sq. ft.
- Single family
- Pending
Listed by: jared schauers, justin r. schauers
Office: home basics real estate
MLS#:2122896
Source:SL
Price summary
- Price:$1,150,000
- Price per sq. ft.:$250
About this home
Stunning home in Windsor Meadows, surrounded by open space, parks, a unique neighborhood trail system and easy access to the Murdock Canal Trail. Situated on a large .43 acre lot with an adjacent 1/4 acre of grass owned and maintained by Highland City to the north and a 3.5 acre park right across the street, you feel like you have some room to breath! The yard is fenced, flat, and features a sports court (basketball and pickleball), dog run, and multiple patio spaces perfect for entertaining, outdoor dining, and hot tub. The stunning trim carpentry as well as the soaring ceilings make a statement about the quality and class of this home. The master suite is privately tucked away on one end of the home and will pamper your every need with the double vanity, enormous jetted tub, two-person travertine shower, and spacious walk in closet. The basement features a fitness room and massive family room with a convenient snack kitchen. It walks out to an awesome patio area. Could have potential for accessory apartment. Above the garage is a huge bonus area including generous closet spaces and a full bathroom. Home has been beautifully updated with new paint, carpet, kitchen upgrades, and more. With the deep RV pad and three car garage, you have room for all of your toys.
Contact an agent
Home facts
- Year built:2002
- Listing ID #:2122896
- Added:90 day(s) ago
- Updated:November 30, 2025 at 08:45 AM
Rooms and interior
- Bedrooms:6
- Total bathrooms:5
- Full bathrooms:4
- Half bathrooms:1
- Living area:4,600 sq. ft.
Heating and cooling
- Cooling:Central Air
- Heating:Gas: Central
Structure and exterior
- Roof:Asphalt
- Year built:2002
- Building area:4,600 sq. ft.
- Lot area:0.43 Acres
Schools
- High school:American Fork
- Middle school:Mt Ridge
- Elementary school:Legacy
Utilities
- Water:Culinary, Water Connected
- Sewer:Sewer Connected, Sewer: Connected, Sewer: Public
Finances and disclosures
- Price:$1,150,000
- Price per sq. ft.:$250
- Tax amount:$4,237
New listings near 9947 N Yorkshire Ct
- New
 $750,800Active4 beds 3 baths2,894 sq. ft.
$750,800Active4 beds 3 baths2,894 sq. ft.4998 W Green Ash Ln, Highland, UT 84003
MLS# 2136586Listed by: IVORY HOMES, LTD - New
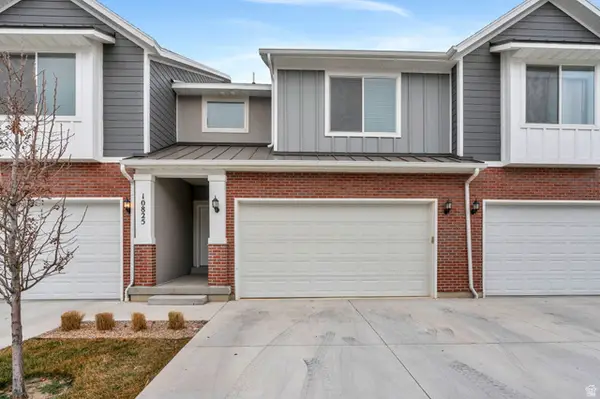 $549,900Active4 beds 4 baths2,650 sq. ft.
$549,900Active4 beds 4 baths2,650 sq. ft.10825 N Black Shale Loop #503, Highland, UT 84003
MLS# 2136591Listed by: KW WESTFIELD - New
 $776,900Active4 beds 3 baths3,319 sq. ft.
$776,900Active4 beds 3 baths3,319 sq. ft.4992 W Green Ash Ln, Highland, UT 84003
MLS# 2136597Listed by: IVORY HOMES, LTD - New
 $764,900Active3 beds 3 baths3,011 sq. ft.
$764,900Active3 beds 3 baths3,011 sq. ft.5022 W Green Ash Ln, Highland, UT 84003
MLS# 2136572Listed by: IVORY HOMES, LTD - New
 $1,199,900Active5 beds 4 baths4,228 sq. ft.
$1,199,900Active5 beds 4 baths4,228 sq. ft.12219 N Bridgegate Way, Highland, UT 84003
MLS# 2136489Listed by: REAL ESTATE ESSENTIALS - Open Sat, 11am to 1pmNew
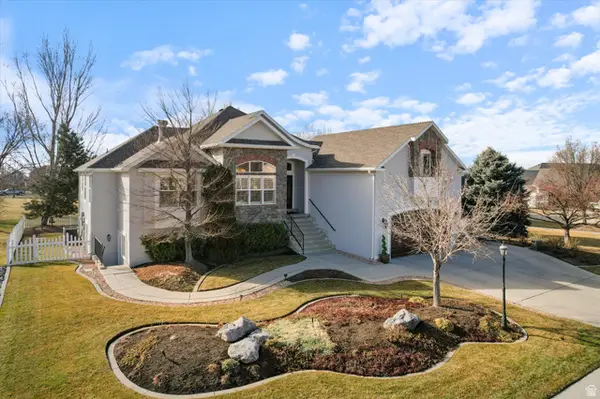 $980,000Active5 beds 3 baths3,761 sq. ft.
$980,000Active5 beds 3 baths3,761 sq. ft.5537 W Kensington Cir, Highland, UT 84003
MLS# 2135912Listed by: CENTURY 21 LIFESTYLE REAL ESTATE - New
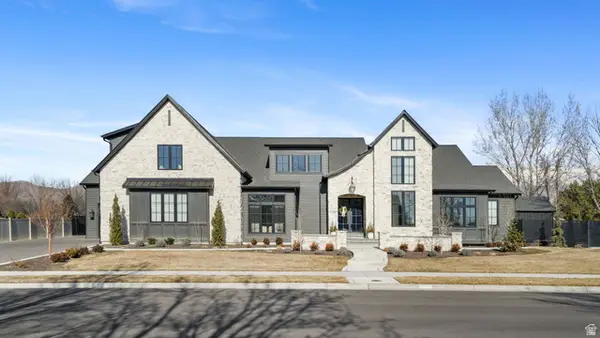 $5,265,000Active8 beds 8 baths10,398 sq. ft.
$5,265,000Active8 beds 8 baths10,398 sq. ft.6756 W 10050 N, Highland, UT 84003
MLS# 2134904Listed by: MOUNTAINLAND REALTY, INC 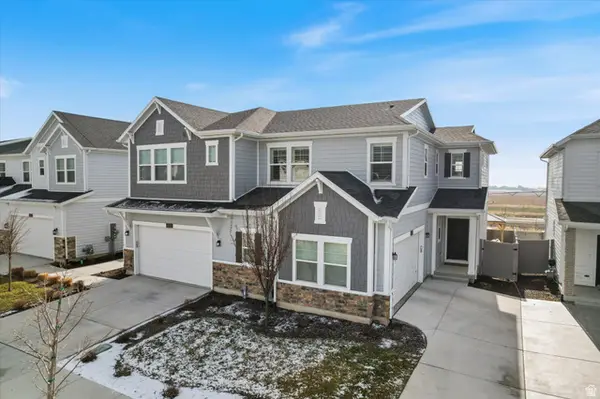 $675,000Active4 beds 4 baths2,620 sq. ft.
$675,000Active4 beds 4 baths2,620 sq. ft.4979 W Willowbank Dr #277, Highland, UT 84003
MLS# 2134080Listed by: RE/MAX LIGHTHOUSE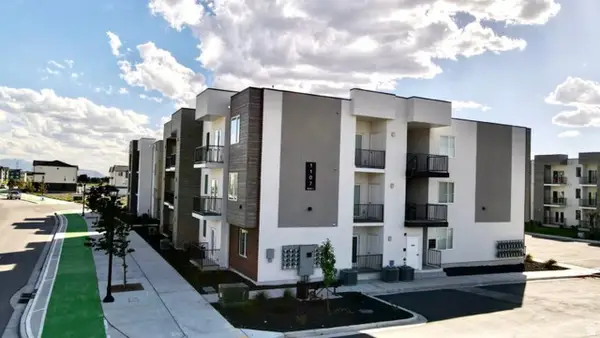 $4,900,000Active33 beds 30 baths17,965 sq. ft.
$4,900,000Active33 beds 30 baths17,965 sq. ft.1126 W 250 S, American Fork, UT 84003
MLS# 2134120Listed by: REAL BROKER, LLC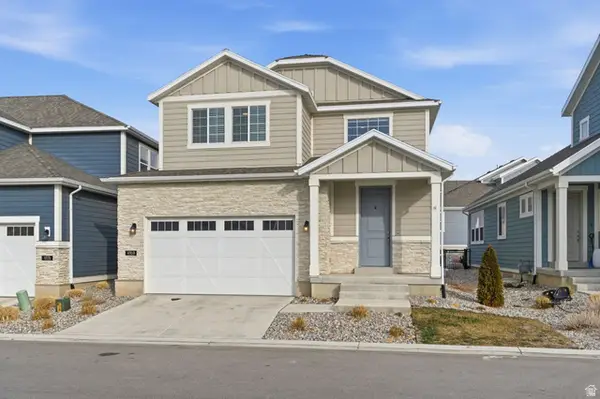 $675,000Active4 beds 3 baths3,254 sq. ft.
$675,000Active4 beds 3 baths3,254 sq. ft.4968 W Evergreen Ln, Highland, UT 84003
MLS# 2133893Listed by: REAL BROKER, LLC

