1304 E Weyburn Ln S #10, Holladay, UT 84117
Local realty services provided by:Better Homes and Gardens Real Estate Momentum
1304 E Weyburn Ln S #10,Holladay, UT 84117
$615,000
- 3 Beds
- 3 Baths
- 2,408 sq. ft.
- Townhouse
- Pending
Listed by: katherine laub
Office: homie
MLS#:2094241
Source:SL
Price summary
- Price:$615,000
- Price per sq. ft.:$255.4
- Monthly HOA dues:$226
About this home
Welcome to this stunning 2022 built home nestled in the heart of Holladay. This breathtaking residence boasts 2,408 square feet of luxurious living space featuring three spacious bedrooms and 2.5 exquisite bathrooms. As you step into the home, you are greeted by its open layout, which seamlessly blends living, dining, and kitchen spaces, offering a perfect environment for entertaining and comfortable living. The remarkable interior is adorned with beautiful finishes, showcasing the home's unique blend of style and elegance. The kitchen is a culinary enthusiast's dream, with ample counter space, and an inviting feel. The living room is a perfect gathering spot, radiating warmth and comfort. The spacious bedrooms offer a serene retreat, while the spa-like bathrooms provide a tranquil space to unwind. The property also offers a two-car garage, providing ample space for your vehicles and storage needs. One of the most exciting features of this property is its unfinished basement. This space offers room to grow and can be transformed according to your needs, be it a home theater, a gym, or an additional living suite. Built in 2022, this home combines modern design with timeless charm. Located in Holladay, you will be close to all local amenities while enjoying the tranquility of a peaceful neighborhood. Don't miss your chance to own this stunning piece of real estate. Schedule your private tour today! Square footage figures are provided as a courtesy estimate only. Buyer is advised to obtain an independent measurement.
Contact an agent
Home facts
- Year built:2022
- Listing ID #:2094241
- Added:233 day(s) ago
- Updated:February 10, 2026 at 08:53 AM
Rooms and interior
- Bedrooms:3
- Total bathrooms:3
- Full bathrooms:2
- Half bathrooms:1
- Living area:2,408 sq. ft.
Heating and cooling
- Cooling:Central Air
- Heating:Forced Air, Gas: Central
Structure and exterior
- Roof:Asphalt
- Year built:2022
- Building area:2,408 sq. ft.
- Lot area:0.03 Acres
Schools
- High school:Cottonwood
- Middle school:Bonneville
- Elementary school:Spring Lane
Utilities
- Water:Culinary, Water Connected
- Sewer:Sewer Connected, Sewer: Connected, Sewer: Public
Finances and disclosures
- Price:$615,000
- Price per sq. ft.:$255.4
- Tax amount:$3,592
New listings near 1304 E Weyburn Ln S #10
- New
 $360,000Active2 beds 2 baths988 sq. ft.
$360,000Active2 beds 2 baths988 sq. ft.4851 Woodbridge Dr #41, Salt Lake City, UT 84117
MLS# 2136520Listed by: SUMMIT SOTHEBY'S INTERNATIONAL REALTY - New
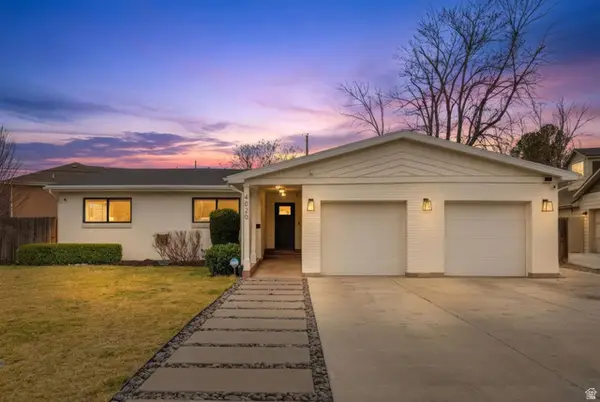 $998,000Active5 beds 3 baths2,896 sq. ft.
$998,000Active5 beds 3 baths2,896 sq. ft.4020 S Oliver Dr E, Holladay, UT 84124
MLS# 2136514Listed by: COLDWELL BANKER REALTY (SALT LAKE-SUGAR HOUSE) - New
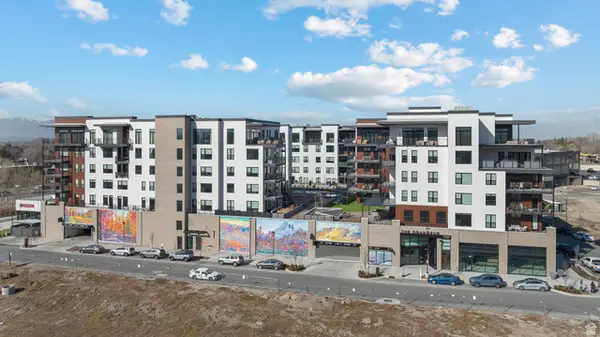 $1,150,000Active2 beds 3 baths1,954 sq. ft.
$1,150,000Active2 beds 3 baths1,954 sq. ft.1920 E Rodeo Walk Dr #505, Holladay, UT 84117
MLS# 2136211Listed by: UTAH'S WISE CHOICE REAL ESTATE - New
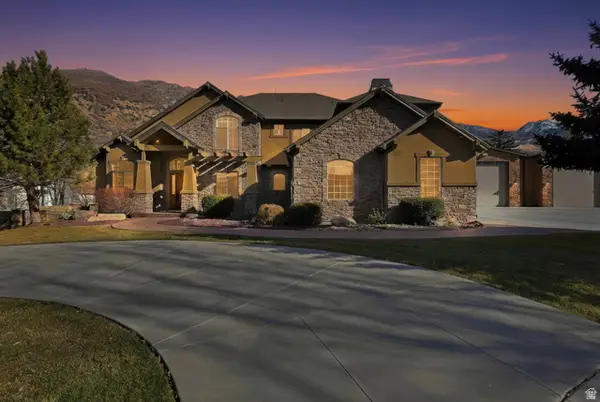 $5,500,000Active7 beds 5 baths7,808 sq. ft.
$5,500,000Active7 beds 5 baths7,808 sq. ft.5885 S Tolcate Ln, Holladay, UT 84121
MLS# 2135968Listed by: EXIT REALTY SUCCESS - New
 $975,000Active4 beds 3 baths2,912 sq. ft.
$975,000Active4 beds 3 baths2,912 sq. ft.5334 S Cottonwood Club Cir, Holladay, UT 84117
MLS# 2135931Listed by: ELEVEN11 REAL ESTATE - Open Sat, 11am to 2pm
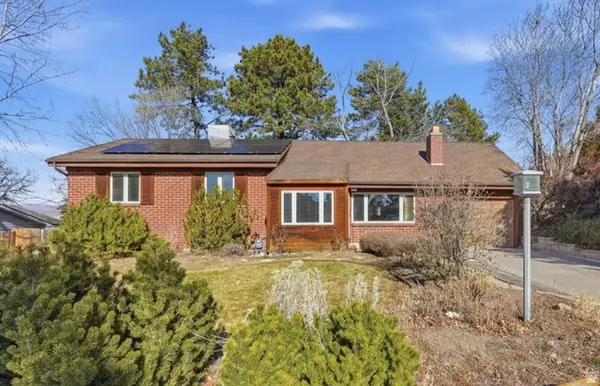 $740,000Pending3 beds 2 baths2,315 sq. ft.
$740,000Pending3 beds 2 baths2,315 sq. ft.3471 E Olympus Dr, Millcreek, UT 84124
MLS# 2135847Listed by: KW SOUTH VALLEY KELLER WILLIAMS - New
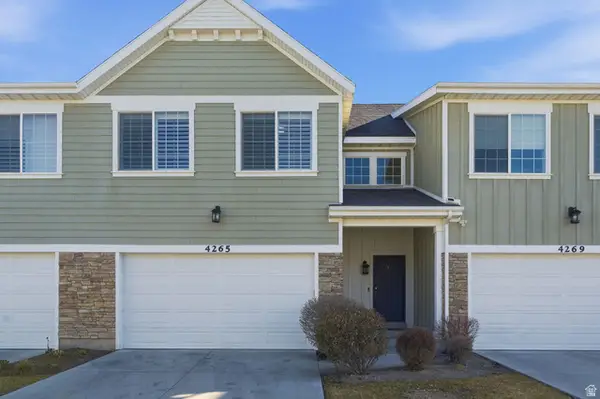 $559,900Active3 beds 3 baths2,072 sq. ft.
$559,900Active3 beds 3 baths2,072 sq. ft.4265 S Haven Park Way, Holladay, UT 84124
MLS# 2135328Listed by: KW UTAH REALTORS KELLER WILLIAMS (BRICKYARD) - New
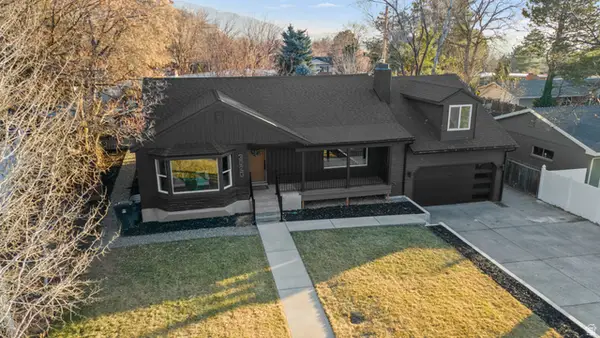 $1,285,000Active4 beds 3 baths3,850 sq. ft.
$1,285,000Active4 beds 3 baths3,850 sq. ft.3020 E Middleton Way, Holladay, UT 84124
MLS# 2135424Listed by: CONRAD CRUZ REAL ESTATE SERVICES, LLC - Open Sat, 1 to 3pmNew
 $2,000,000Active5 beds 4 baths4,389 sq. ft.
$2,000,000Active5 beds 4 baths4,389 sq. ft.5308 S Baywood Cir, Holladay, UT 84117
MLS# 2135276Listed by: BERKSHIRE HATHAWAY HOMESERVICES UTAH PROPERTIES (SALT LAKE) - Open Sat, 11am to 2pmNew
 $749,900Active4 beds 2 baths2,292 sq. ft.
$749,900Active4 beds 2 baths2,292 sq. ft.1640 E Mateo Way S, Holladay, UT 84117
MLS# 2135101Listed by: ERA BROKERS CONSOLIDATED (SALT LAKE)

