1331 E Foxmont Ln S, Holladay, UT 84117
Local realty services provided by:Better Homes and Gardens Real Estate Momentum
1331 E Foxmont Ln S,Holladay, UT 84117
$725,000
- 3 Beds
- 3 Baths
- 2,000 sq. ft.
- Single family
- Pending
Listed by: kelly favero
Office: windermere real estate
MLS#:2119076
Source:SL
Price summary
- Price:$725,000
- Price per sq. ft.:$362.5
- Monthly HOA dues:$85
About this home
Foxwood is a quiet, gated cul-de-sac of 19 well-cared-for homes in the coveted beautiful Holladay. Perfect floor plan with open kitchen/dining/llving, and great access to the cover deck and AMAZING xeriscaped and fenced yard with large patios, turf, and custom lightingperfect for a pet-owner. The home features vaulted ceilings, gas fireplace, large windows, and an attached 2-car garage. The kitchen has Carrara marble countertops and upgraded tile backsplash, custom cabinets, stainless steel appliances and beautiful wood floors. The primary suite showcases a large shower, double vanity, and large walk-in closet. There are two additional bedrooms upstairs along with another full bathroom, and laundry room. This home is the perfect match for someone who wants the privacy and security of a gated community combined with the beauty and comfort of a recently built home. Unlike anything in the area, this is a unique opportunity that should not be missed.
Contact an agent
Home facts
- Year built:2013
- Listing ID #:2119076
- Added:84 day(s) ago
- Updated:November 15, 2025 at 09:25 AM
Rooms and interior
- Bedrooms:3
- Total bathrooms:3
- Full bathrooms:1
- Half bathrooms:1
- Living area:2,000 sq. ft.
Heating and cooling
- Cooling:Central Air
- Heating:Forced Air, Gas: Central
Structure and exterior
- Roof:Asphalt
- Year built:2013
- Building area:2,000 sq. ft.
- Lot area:0.05 Acres
Schools
- High school:Cottonwood
- Middle school:Bonneville
- Elementary school:Spring Lane
Utilities
- Water:Culinary, Water Connected
- Sewer:Sewer Connected, Sewer: Connected, Sewer: Public
Finances and disclosures
- Price:$725,000
- Price per sq. ft.:$362.5
- Tax amount:$3,535
New listings near 1331 E Foxmont Ln S
- New
 $815,000Active3 beds 3 baths2,496 sq. ft.
$815,000Active3 beds 3 baths2,496 sq. ft.2031 E La Tour Cir, Salt Lake City, UT 84121
MLS# 2131057Listed by: NRE - Open Sat, 11am to 2pmNew
 $1,350,000Active5 beds 3 baths3,022 sq. ft.
$1,350,000Active5 beds 3 baths3,022 sq. ft.1475 E Lakewood Dr, Holladay, UT 84117
MLS# 2130337Listed by: OMADA REAL ESTATE - Open Sat, 12 to 2pmNew
 $1,550,000Active7 beds 4 baths5,063 sq. ft.
$1,550,000Active7 beds 4 baths5,063 sq. ft.1826 E Spring Ln S, Holladay, UT 84117
MLS# 2130642Listed by: SUMMIT SOTHEBY'S INTERNATIONAL REALTY - Open Sat, 10am to 12pmNew
 $1,595,000Active4 beds 4 baths4,080 sq. ft.
$1,595,000Active4 beds 4 baths4,080 sq. ft.1562 E Lone Peak Dr, Holladay, UT 84117
MLS# 2130511Listed by: SUMMIT SOTHEBY'S INTERNATIONAL REALTY - Open Sat, 10am to 12pmNew
 $1,595,000Active4 beds 4 baths4,080 sq. ft.
$1,595,000Active4 beds 4 baths4,080 sq. ft.1562 E Lone Peak Drive, Salt Lake City, UT 84117
MLS# 12600116Listed by: SUMMIT SOTHEBY'S INTERNATIONAL REALTY (HEBER) - New
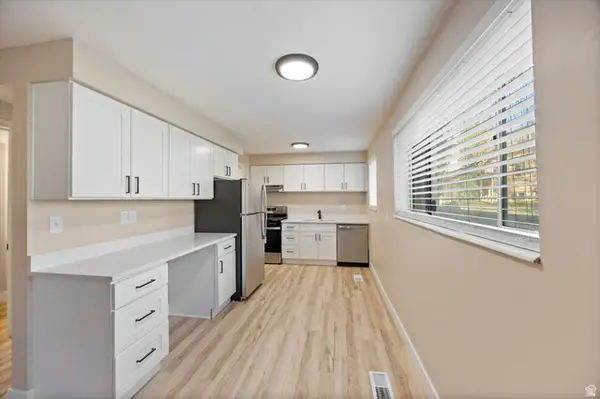 $209,900Active-- beds 1 baths493 sq. ft.
$209,900Active-- beds 1 baths493 sq. ft.2220 E Murray Holladay Rd #110, Holladay, UT 84117
MLS# 2130223Listed by: RE/MAX ASSOCIATES - New
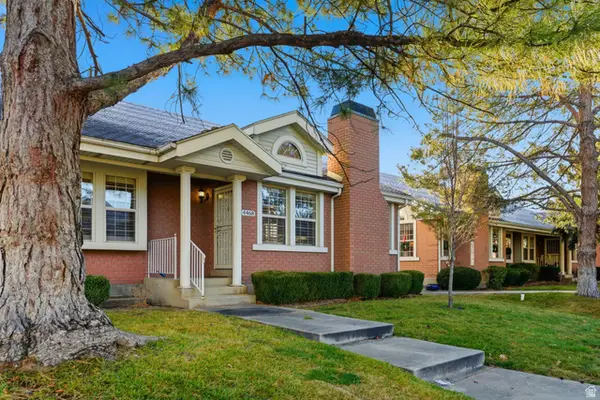 $599,900Active2 beds 3 baths2,600 sq. ft.
$599,900Active2 beds 3 baths2,600 sq. ft.4468 S Manor Ridge Pl E #19, Holladay, UT 84124
MLS# 2130041Listed by: BLAKEMORE REAL ESTATE LLC - New
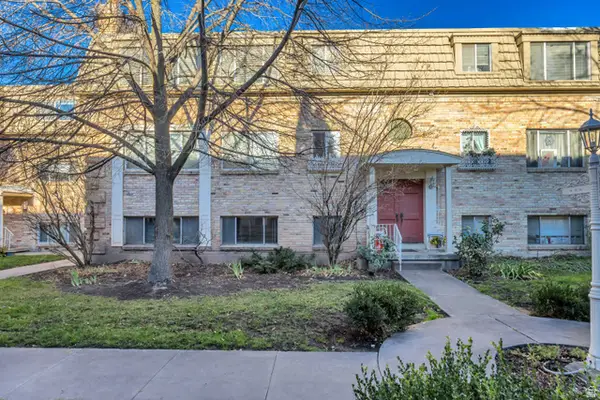 $225,000Active2 beds 1 baths800 sq. ft.
$225,000Active2 beds 1 baths800 sq. ft.2220 E Murray Holladay Rd #64, Holladay, UT 84117
MLS# 2129835Listed by: CANNON & COMPANY - New
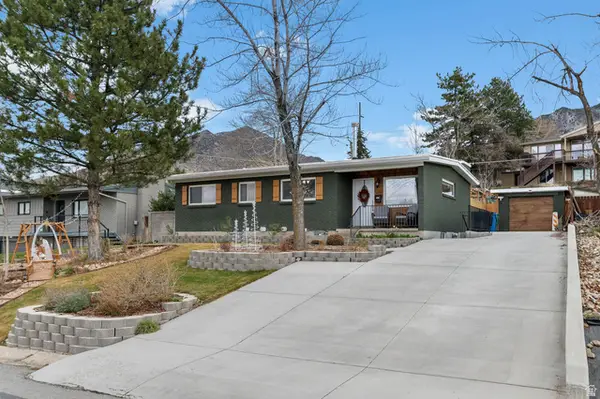 $795,000Active5 beds 2 baths2,302 sq. ft.
$795,000Active5 beds 2 baths2,302 sq. ft.4085 S Olympic Way, Holladay, UT 84124
MLS# 2129616Listed by: WISER REAL ESTATE, LLC - New
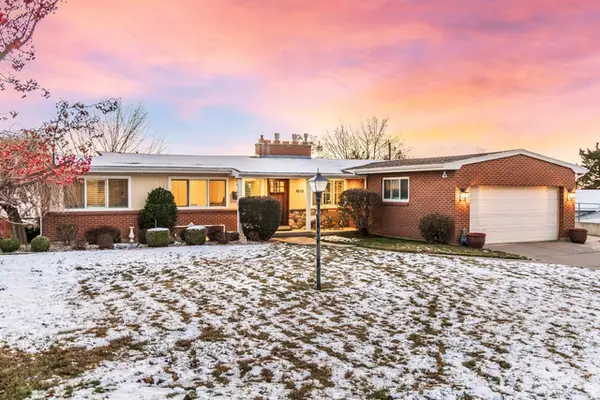 $965,000Active5 beds 3 baths3,524 sq. ft.
$965,000Active5 beds 3 baths3,524 sq. ft.4518 S 2995 E, Salt Lake City, UT 84117
MLS# 2129011Listed by: SUMMIT SOTHEBY'S INTERNATIONAL REALTY
