Local realty services provided by:Better Homes and Gardens Real Estate Momentum
1365 E Foxmont Ln S,Holladay, UT 84117
$656,000
- 2 Beds
- 2 Baths
- 1,301 sq. ft.
- Single family
- Pending
Listed by: terry hill-black
Office: masters utah real estate
MLS#:2110928
Source:SL
Price summary
- Price:$656,000
- Price per sq. ft.:$504.23
- Monthly HOA dues:$85
About this home
Foxmont Lane is a posh, quiet, private gated community consisting of 19 well-manicured homes. At the end of the cul-de-sac is where you'll find your exceptional slice of heaven. Nestled just below towering views of Mount Olympus, this spacious rambler has been lovingly used as a second home and is like new. This single-level space has been designed with function and entertainment in mind. Vaulted ceilings. Designer kitchen with stainless appliances. High end flooring. Large bedrooms and bathrooms. Sliding barn doors in the master bedroom. Large patio slab in the backyard perfect for all your gatherings. Crawl space with ample storage. See full list of upgrades and features. Close to everything including 3 minutes from Holladay City Center, 10 minutes to Fashion Place Mall, 20 minutes to Park City. Don't miss this incredible opportunity.
Contact an agent
Home facts
- Year built:2012
- Listing ID #:2110928
- Added:140 day(s) ago
- Updated:October 19, 2025 at 07:48 AM
Rooms and interior
- Bedrooms:2
- Total bathrooms:2
- Full bathrooms:1
- Living area:1,301 sq. ft.
Heating and cooling
- Cooling:Central Air
- Heating:Forced Air, Gas: Central
Structure and exterior
- Roof:Asphalt
- Year built:2012
- Building area:1,301 sq. ft.
- Lot area:0.07 Acres
Schools
- High school:Cottonwood
- Middle school:Bonneville
- Elementary school:Spring Lane
Utilities
- Water:Culinary, Water Connected
- Sewer:Sewer Connected, Sewer: Connected, Sewer: Public
Finances and disclosures
- Price:$656,000
- Price per sq. ft.:$504.23
- Tax amount:$3,880
New listings near 1365 E Foxmont Ln S
- Open Sat, 11am to 3pmNew
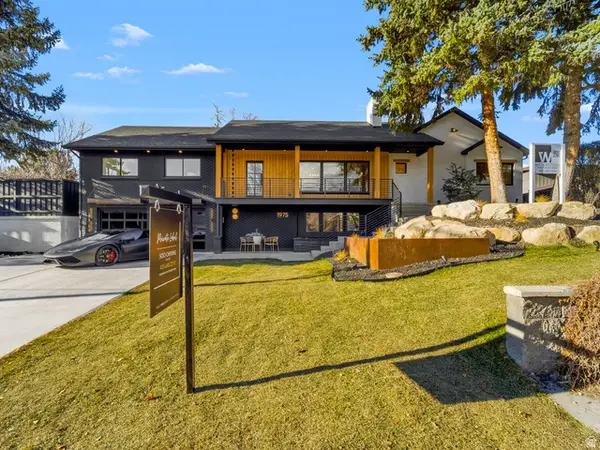 $3,095,000Active5 beds 5 baths5,157 sq. ft.
$3,095,000Active5 beds 5 baths5,157 sq. ft.1975 E Gunderson Ln, Holladay, UT 84124
MLS# 2133775Listed by: REALTY ONE GROUP SIGNATURE - New
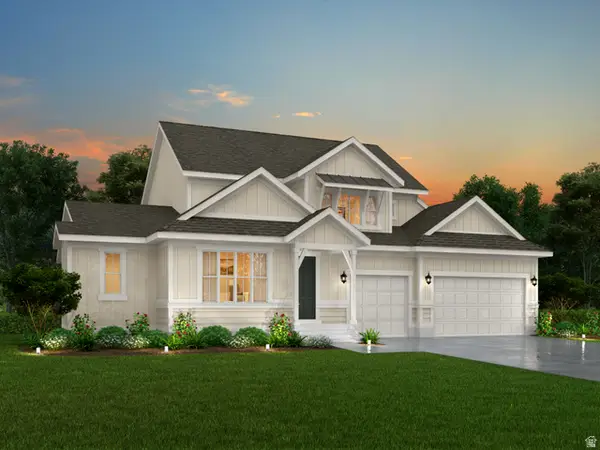 $1,588,646Active4 beds 3 baths4,165 sq. ft.
$1,588,646Active4 beds 3 baths4,165 sq. ft.1681 E Delaware Ln, Holladay, UT 84117
MLS# 2133657Listed by: IVORY HOMES, LTD - New
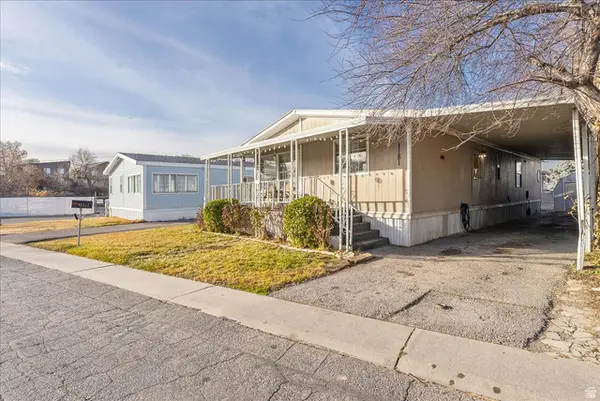 $133,000Active3 beds 1 baths1,392 sq. ft.
$133,000Active3 beds 1 baths1,392 sq. ft.1181 E Del Rio St, Holladay, UT 84117
MLS# 2133571Listed by: EQUITY REAL ESTATE (SOLID) - Open Sat, 12 to 2pmNew
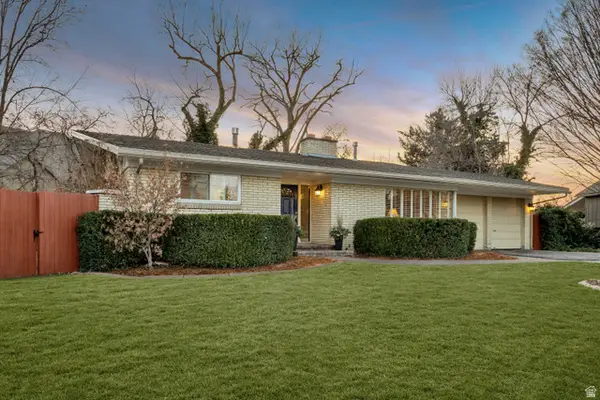 $1,249,000Active5 beds 3 baths3,463 sq. ft.
$1,249,000Active5 beds 3 baths3,463 sq. ft.1900 E 5685 S, Holladay, UT 84121
MLS# 2133575Listed by: UTAH SELECT REALTY PC - New
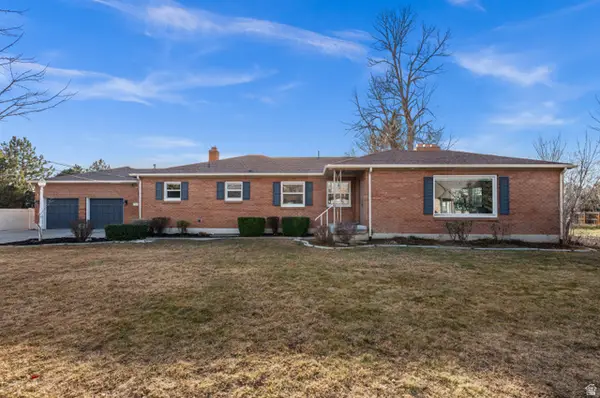 $949,000Active6 beds 3 baths3,500 sq. ft.
$949,000Active6 beds 3 baths3,500 sq. ft.1420 E Spring Ln S, Holladay, UT 84117
MLS# 2133417Listed by: THE GROUP REAL ESTATE, LLC - Open Sat, 1 to 3pmNew
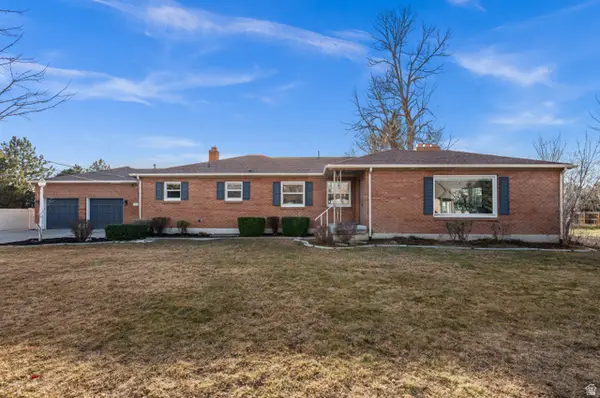 $949,000Active6 beds 3 baths3,504 sq. ft.
$949,000Active6 beds 3 baths3,504 sq. ft.1420 E Spring Ln, Holladay, UT 84117
MLS# 2133401Listed by: THE GROUP REAL ESTATE, LLC - Open Sat, 11am to 2pmNew
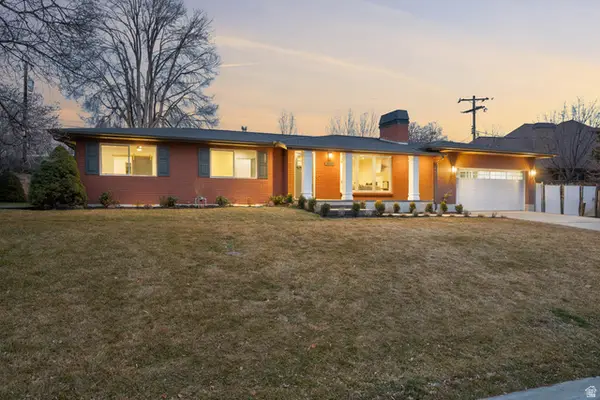 $1,399,000Active5 beds 4 baths2,980 sq. ft.
$1,399,000Active5 beds 4 baths2,980 sq. ft.4695 S Sycamore, Holladay, UT 84117
MLS# 2133290Listed by: REAL ESTATE ESSENTIALS - New
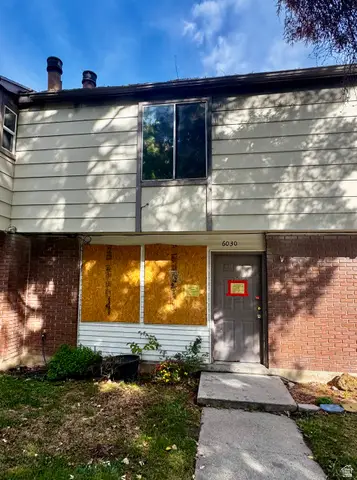 $230,000Active3 beds 3 baths1,219 sq. ft.
$230,000Active3 beds 3 baths1,219 sq. ft.6030 S 2075 E, Holladay, UT 84121
MLS# 2132848Listed by: UNITY GROUP REAL ESTATE LLC  $258,000Pending1 beds 1 baths657 sq. ft.
$258,000Pending1 beds 1 baths657 sq. ft.2270 E 4500 S #7C, Holladay, UT 84117
MLS# 2132298Listed by: REAL BROKER, LLC (DRAPER)- New
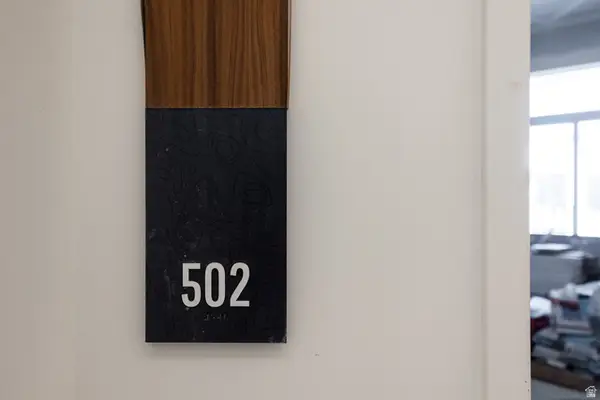 $1,750,000Active3 beds 3 baths2,053 sq. ft.
$1,750,000Active3 beds 3 baths2,053 sq. ft.1920 E Rodeo Walk Dr #502, Holladay, UT 84117
MLS# 2132387Listed by: SUMMIT SOTHEBY'S INTERNATIONAL REALTY

