1578 E Delaware Ln, Holladay, UT 84117
Local realty services provided by:Better Homes and Gardens Real Estate Momentum
1578 E Delaware Ln,Holladay, UT 84117
$899,000
- 5 Beds
- 3 Baths
- 2,430 sq. ft.
- Single family
- Active
Listed by: tiani shoemaker
Office: real estate essentials
MLS#:2102721
Source:SL
Price summary
- Price:$899,000
- Price per sq. ft.:$369.96
About this home
Well hello there! Thanks for stopping by-you look like someone I could really be interested in... I bet you're the type who appreciates mountain views from the front porch and a cozy cup of coffee (or cocoa!) under the shade of a covered patio on a quiet morning. Sure, you might've looked at my outside and thought, "Hmm, maybe a little small..." But let me tell you: dynamite comes in small packages! I've had a glow-up inside and out. I'm brand new from head to toe, and I've got that boutique Airbnb vibe with all the party potential of your favorite weekend getaway. You'll feel like you're on vacation-without ever having to leave. Let's be honest: pictures don't do me justice (I'm like one of those hidden gems in a school yearbook). You know the one-the quiet cutie no one noticed until the class reunion, and suddenly everyone's like, "Dang... should've given that one a chance!" Well, I'm that house. A little underrated at first glance, but once you meet me in person? You'll never want to leave. So come on over... fall in love... and let's see if we're meant to be.
Contact an agent
Home facts
- Year built:1963
- Listing ID #:2102721
- Added:150 day(s) ago
- Updated:December 31, 2025 at 12:08 PM
Rooms and interior
- Bedrooms:5
- Total bathrooms:3
- Full bathrooms:3
- Living area:2,430 sq. ft.
Heating and cooling
- Cooling:Central Air
- Heating:Forced Air, Gas: Central
Structure and exterior
- Roof:Asphalt
- Year built:1963
- Building area:2,430 sq. ft.
- Lot area:0.23 Acres
Schools
- High school:Cottonwood
- Middle school:Bonneville
- Elementary school:Spring Lane
Utilities
- Water:Culinary, Water Connected
- Sewer:Sewer Connected, Sewer: Connected, Sewer: Public
Finances and disclosures
- Price:$899,000
- Price per sq. ft.:$369.96
- Tax amount:$3,222
New listings near 1578 E Delaware Ln
- New
 $1,045,000Active4 beds 3 baths2,720 sq. ft.
$1,045,000Active4 beds 3 baths2,720 sq. ft.4281 S Lynne Ln, Holladay, UT 84124
MLS# 2127840Listed by: MANSELL REAL ESTATE INC 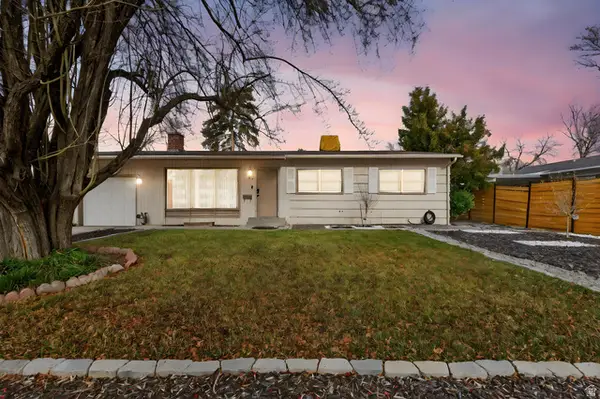 $625,000Pending3 beds 2 baths1,500 sq. ft.
$625,000Pending3 beds 2 baths1,500 sq. ft.1771 E Fieldcrest Ln, Holladay, UT 84117
MLS# 2127976Listed by: REAL BROKER, LLC- New
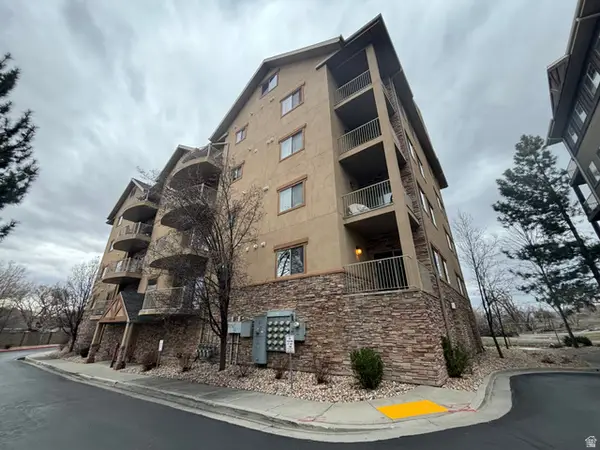 $395,000Active2 beds 2 baths1,523 sq. ft.
$395,000Active2 beds 2 baths1,523 sq. ft.1235 E Wolf Hollow Ln #101, Holladay, UT 84117
MLS# 2127945Listed by: UNITY GROUP REAL ESTATE LLC 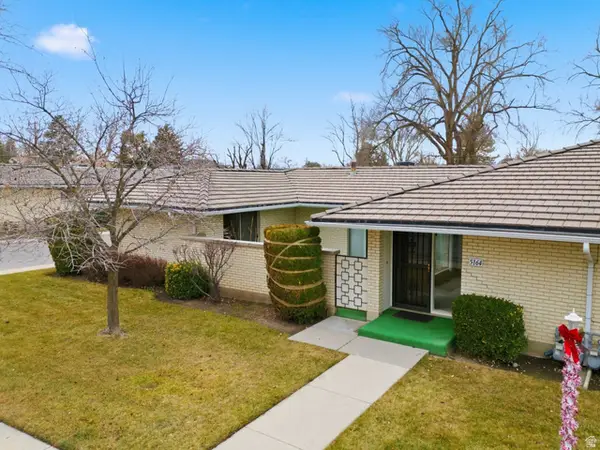 $519,000Pending2 beds 2 baths1,732 sq. ft.
$519,000Pending2 beds 2 baths1,732 sq. ft.5164 S 1870 E, Holladay, UT 84117
MLS# 2127750Listed by: REAL BROKER, LLC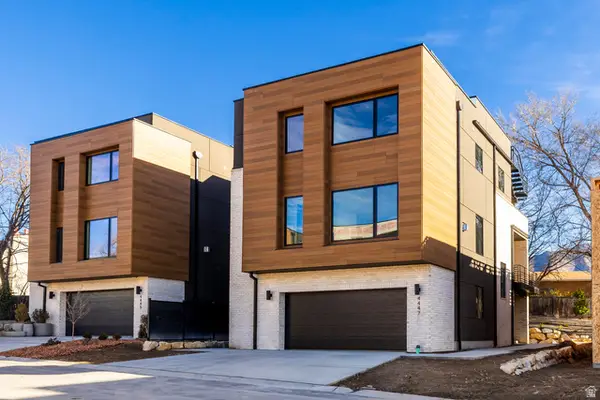 $1,876,832Pending4 beds 4 baths3,069 sq. ft.
$1,876,832Pending4 beds 4 baths3,069 sq. ft.4447 S Holladay Park Ln E, Holladay, UT 84124
MLS# 2127496Listed by: SUMMIT SOTHEBY'S INTERNATIONAL REALTY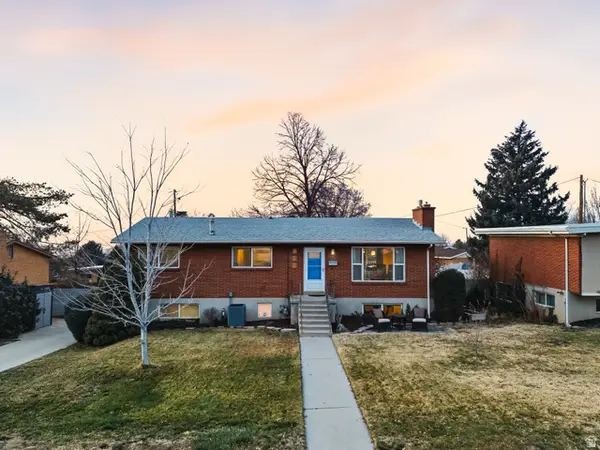 $725,000Pending3 beds 3 baths2,440 sq. ft.
$725,000Pending3 beds 3 baths2,440 sq. ft.4246 S 3080 E, Salt Lake City, UT 84124
MLS# 2127267Listed by: REAL BROKER, LLC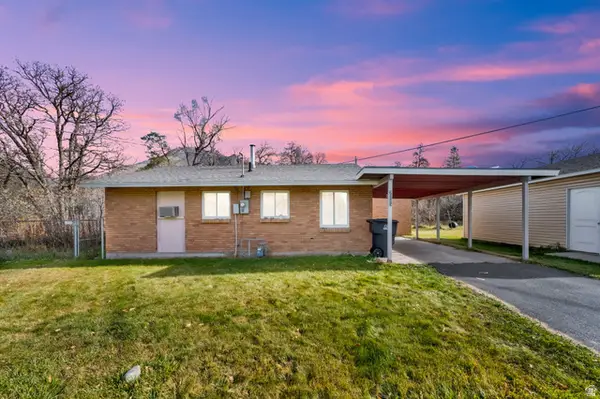 $950,000Active4 beds 2 baths2,236 sq. ft.
$950,000Active4 beds 2 baths2,236 sq. ft.2225 E Fardown Ave, Holladay, UT 84121
MLS# 2126948Listed by: REALTYPATH LLC (HOME AND FAMILY)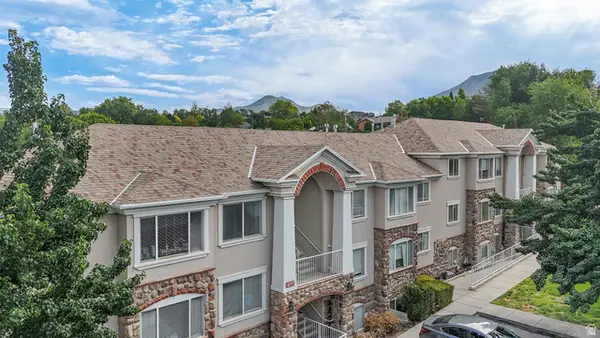 $5,200,000Active36 beds 32 baths17,754 sq. ft.
$5,200,000Active36 beds 32 baths17,754 sq. ft.4109 S Highland Dr, Holladay, UT 84124
MLS# 2126802Listed by: NEWMARK MOUNTAIN WEST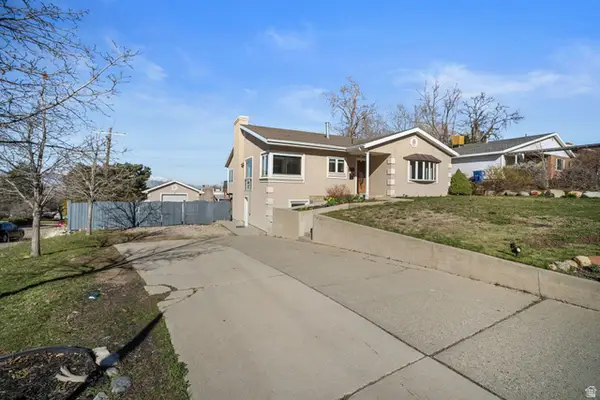 $890,000Active4 beds 3 baths3,228 sq. ft.
$890,000Active4 beds 3 baths3,228 sq. ft.4426 S 3035 E, Holladay, UT 84124
MLS# 2126789Listed by: HOME POSSIBLE REAL ESTATE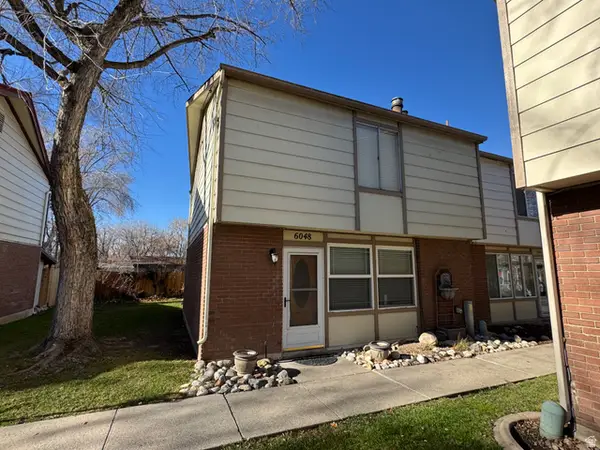 $380,000Active3 beds 3 baths1,219 sq. ft.
$380,000Active3 beds 3 baths1,219 sq. ft.6048 S 2075 E, Holladay, UT 84121
MLS# 2126783Listed by: DISTINCTION REAL ESTATE
