1963 E Charleston Ln, Holladay, UT 84121
Local realty services provided by:Better Homes and Gardens Real Estate Momentum
1963 E Charleston Ln,Holladay, UT 84121
$1,980,000
- 3 Beds
- 3 Baths
- 5,091 sq. ft.
- Single family
- Active
Listed by: c terry clark
Office: ivory homes, ltd
MLS#:2116269
Source:SL
Price summary
- Price:$1,980,000
- Price per sq. ft.:$388.92
About this home
Experience timeless elegance in this Alexandria Farmhouse model home! This upscale rambler showcases a modern chef's kitchen featuring maple cabinets with LED lighting, quartz countertops, tile backsplash, pendant lighting over the island and caf stainless steel gas appliances with double ovens. The home features hardwood, tile, and carpet flooring, 9-foot basement foundation walls, and a 3-car finished garage with epoxy flooring and exit door. Additional upgrades include Rockwell window wells, a water softener, can lighting, and Christmas light outlets. Enjoy modern comforts with a gas line to the dryer and BBQ, humidifier, radon ventilation system, and a gas log fireplace in the great room. The home also offers a finished basement space, covered deck, shiplap & ceiling grid accents, tile surrounds in bathrooms, polished nickel hardware, two-tone paint, and textured walls-perfectly blending craftsmanship and contemporary design. This upscale home includes all the details and beautiful outdoor landscaping! You do not want to miss out!
Contact an agent
Home facts
- Year built:2025
- Listing ID #:2116269
- Added:94 day(s) ago
- Updated:January 11, 2026 at 12:00 PM
Rooms and interior
- Bedrooms:3
- Total bathrooms:3
- Full bathrooms:1
- Half bathrooms:1
- Living area:5,091 sq. ft.
Heating and cooling
- Cooling:Central Air
- Heating:Forced Air, Gas: Central
Structure and exterior
- Roof:Asphalt
- Year built:2025
- Building area:5,091 sq. ft.
- Lot area:0.27 Acres
Schools
- High school:Cottonwood
- Middle school:Bonneville
- Elementary school:Oakwood
Utilities
- Water:Culinary, Water Connected
- Sewer:Sewer Connected, Sewer: Connected, Sewer: Public
Finances and disclosures
- Price:$1,980,000
- Price per sq. ft.:$388.92
- Tax amount:$1
New listings near 1963 E Charleston Ln
- Open Sun, 10:30am to 12pmNew
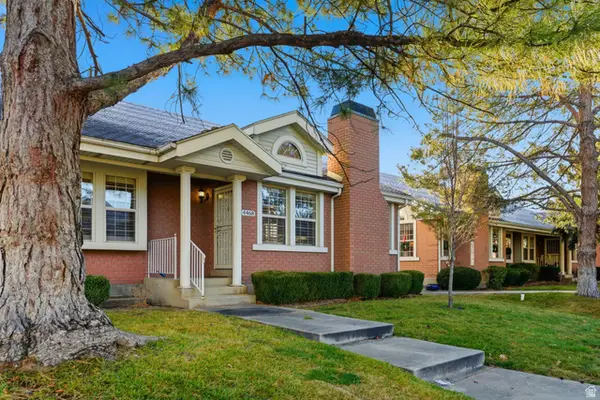 $599,900Active2 beds 3 baths2,600 sq. ft.
$599,900Active2 beds 3 baths2,600 sq. ft.4468 S Manor Ridge Pl E #19, Holladay, UT 84124
MLS# 2130041Listed by: BLAKEMORE REAL ESTATE LLC - New
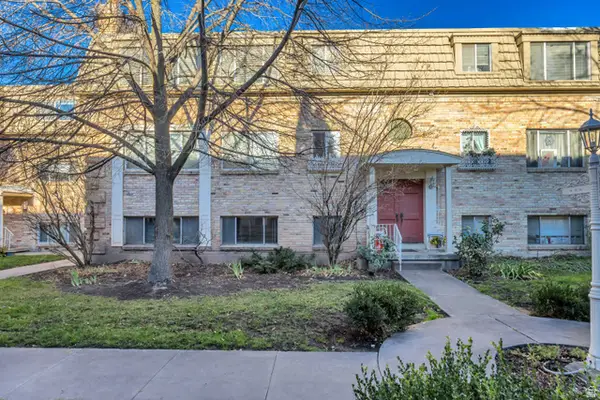 $225,000Active2 beds 1 baths800 sq. ft.
$225,000Active2 beds 1 baths800 sq. ft.2220 E Murray Holladay Rd #64, Holladay, UT 84117
MLS# 2129835Listed by: CANNON & COMPANY - Open Sun, 11am to 1pmNew
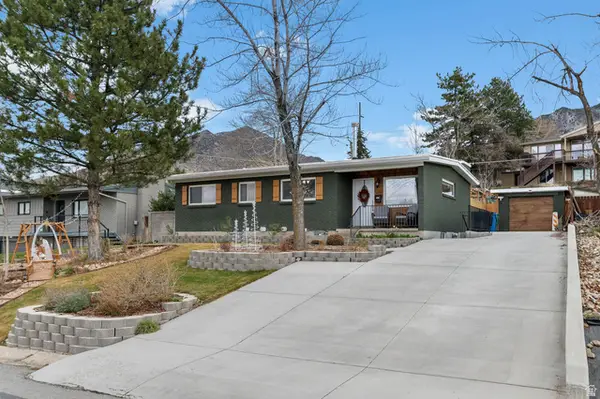 $795,000Active5 beds 2 baths2,302 sq. ft.
$795,000Active5 beds 2 baths2,302 sq. ft.4085 S Olympic Way, Holladay, UT 84124
MLS# 2129616Listed by: WISER REAL ESTATE, LLC - New
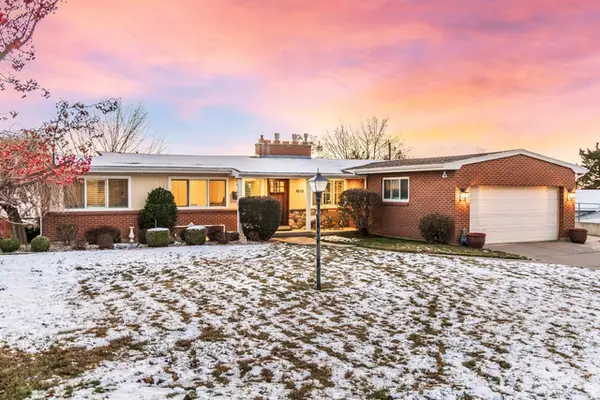 $965,000Active5 beds 3 baths3,524 sq. ft.
$965,000Active5 beds 3 baths3,524 sq. ft.4518 S 2995 E, Salt Lake City, UT 84117
MLS# 2129011Listed by: SUMMIT SOTHEBY'S INTERNATIONAL REALTY - New
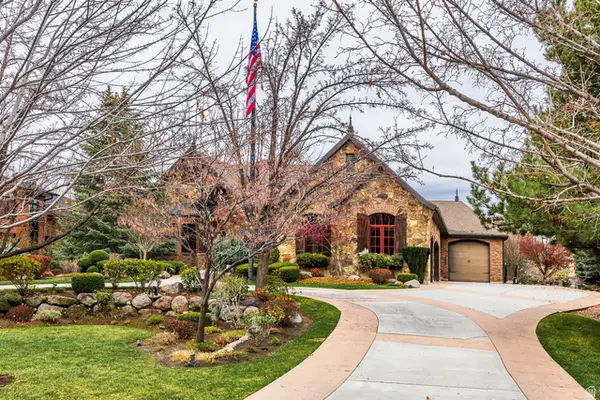 $3,450,000Active5 beds 5 baths8,508 sq. ft.
$3,450,000Active5 beds 5 baths8,508 sq. ft.6150 Murdoch Woods Pl, Salt Lake City, UT 84121
MLS# 2128894Listed by: SUMMIT SOTHEBY'S INTERNATIONAL REALTY - New
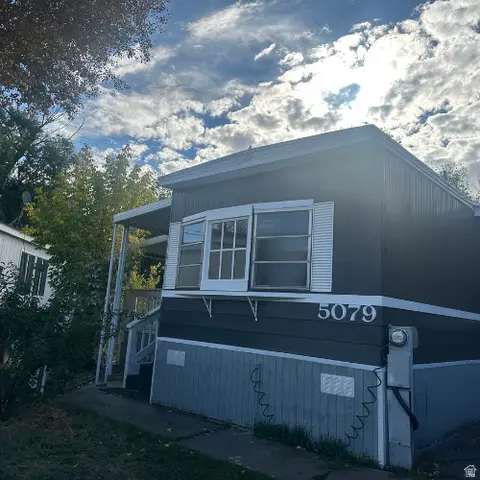 $72,000Active2 beds 2 baths780 sq. ft.
$72,000Active2 beds 2 baths780 sq. ft.5079 S El Amador E, Holladay, UT 84117
MLS# 2128775Listed by: KELLY RIGHT REAL ESTATE OF UTAH, LLC 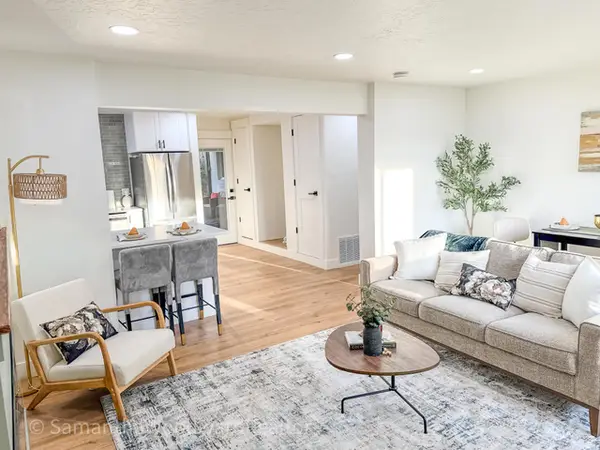 $699,999Active3 beds 2 baths1,533 sq. ft.
$699,999Active3 beds 2 baths1,533 sq. ft.4509 S Holladay Cir, Holladay, UT 84117
MLS# 2123732Listed by: REAL ESTATE ESSENTIALS- Open Sun, 2 to 4pmNew
 $759,900Active2 beds 2 baths1,474 sq. ft.
$759,900Active2 beds 2 baths1,474 sq. ft.2240 E Laney Ave S #102, Holladay, UT 84117
MLS# 2128661Listed by: FAIRMONT PROPERTIES  $278,000Pending2 beds 1 baths1,100 sq. ft.
$278,000Pending2 beds 1 baths1,100 sq. ft.4856 S Highland Cir E #6, Murray, UT 84117
MLS# 2128504Listed by: REALTYPATH LLC (PLATINUM) $1,045,000Active4 beds 3 baths2,720 sq. ft.
$1,045,000Active4 beds 3 baths2,720 sq. ft.4281 S Lynne Ln, Holladay, UT 84124
MLS# 2127840Listed by: MANSELL REAL ESTATE INC
