2105 E Fardown Ave, Holladay, UT 84121
Local realty services provided by:Better Homes and Gardens Real Estate Momentum
2105 E Fardown Ave,Holladay, UT 84121
$2,990,000
- 5 Beds
- 5 Baths
- 4,934 sq. ft.
- Single family
- Active
Listed by: joseph tuenge
Office: crowhop
MLS#:2116826
Source:SL
Price summary
- Price:$2,990,000
- Price per sq. ft.:$606
About this home
Set on nearly half an acre, this newly constructed 5-bedroom, 4.5-bath architectural showpiece offers over 4,900 sq. ft. of curated modern living. Wrapped in a jet black, western red cedar and finished with solid steel windows and doors, the exterior makes an immediate statement from the curb. And knowing first impressions matter, the 13' solid steel front door is sure to wow. Once inside, the main corridor passes a dedicated office and two bedrooms connected by a Jack-and-Jill bath before arriving at the east wing: the grand hall. Here, vaulted ceilings with exposed wood beams rise over an open gathering space that unites the chef's kitchen, full bar, dining area, and family lounge into one seamless experience. French doors extend the space outward, blurring the line between interior and courtyard. The kitchen boasts solid-stone countertops, a 48" gas range, panel-front appliances, and full-height custom millwork cabinetry. Above it all, an open-air loft crowns the grand hall, offering a perfect perch overlooking the space below. The primary suite is its own retreat with a vaulted ceiling and a spa-inspired bath that includes an elegantly placed soaking tub and oversized walk-in shower. A boutique-style walk-in closet with custom cabinetry and stacked laundry brings convenience and luxury together in one thoughtful finish. Across the home, the west wing offers a large secondary suite/lounge space. Upstairs, a generous flex room, and guest suite are cherry on top. Extra storage and a combined mudroom/laundry area connect directly to the oversized 2-car attached garage. To the rear, a detached 4-car garage brings total capacity to six vehicles and opens the door to future possibilities: think collector car storage, a home gym, creative studio, or potential ADU. Outside, mature trees and curated native landscaping balance the property with privacy and design - while the courtyard and dedicated outdoor dining area are perfect for hosting dinner parties under the stars. And being in the heart of Holladay, you're minutes from iconic local dining, scenic trailheads, and quick access to world-class skiing.
Contact an agent
Home facts
- Year built:1958
- Listing ID #:2116826
- Added:92 day(s) ago
- Updated:January 11, 2026 at 12:00 PM
Rooms and interior
- Bedrooms:5
- Total bathrooms:5
- Full bathrooms:2
- Half bathrooms:1
- Living area:4,934 sq. ft.
Heating and cooling
- Cooling:Central Air
- Heating:Forced Air
Structure and exterior
- Roof:Metal
- Year built:1958
- Building area:4,934 sq. ft.
- Lot area:0.48 Acres
Schools
- High school:Cottonwood
- Middle school:Olympus
- Elementary school:None/Other
Utilities
- Water:Culinary, Water Connected
- Sewer:Sewer Connected, Sewer: Connected, Sewer: Public
Finances and disclosures
- Price:$2,990,000
- Price per sq. ft.:$606
- Tax amount:$3,870
New listings near 2105 E Fardown Ave
- Open Sun, 10:30am to 12pmNew
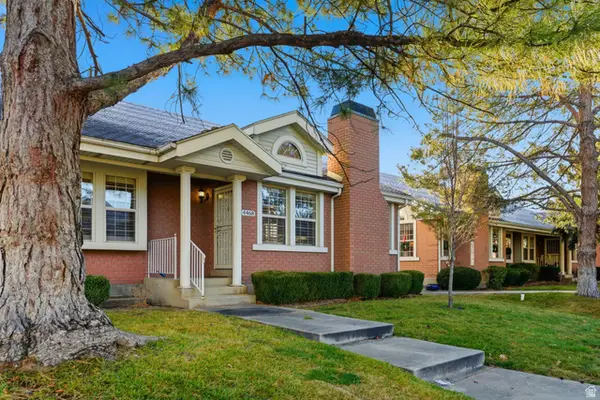 $599,900Active2 beds 3 baths2,600 sq. ft.
$599,900Active2 beds 3 baths2,600 sq. ft.4468 S Manor Ridge Pl E #19, Holladay, UT 84124
MLS# 2130041Listed by: BLAKEMORE REAL ESTATE LLC - New
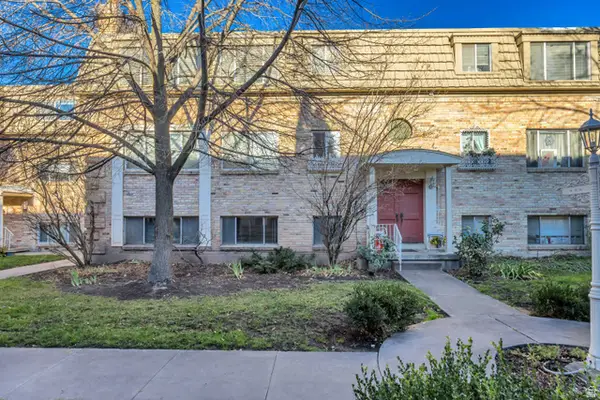 $225,000Active2 beds 1 baths800 sq. ft.
$225,000Active2 beds 1 baths800 sq. ft.2220 E Murray Holladay Rd #64, Holladay, UT 84117
MLS# 2129835Listed by: CANNON & COMPANY - Open Sun, 11am to 1pmNew
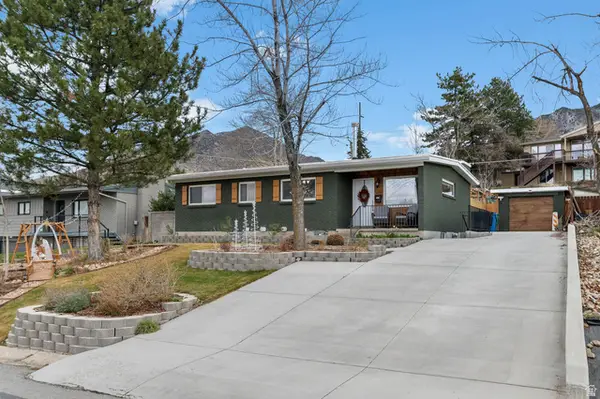 $795,000Active5 beds 2 baths2,302 sq. ft.
$795,000Active5 beds 2 baths2,302 sq. ft.4085 S Olympic Way, Holladay, UT 84124
MLS# 2129616Listed by: WISER REAL ESTATE, LLC - New
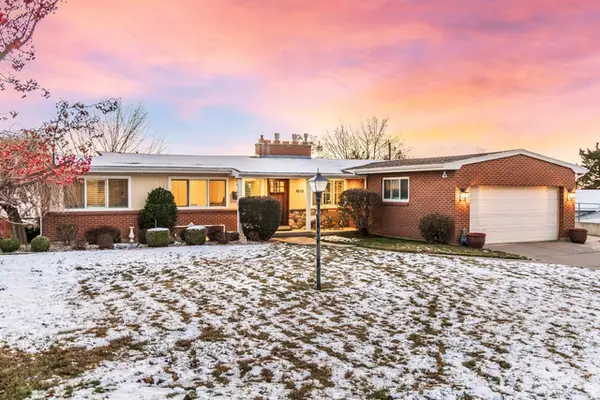 $965,000Active5 beds 3 baths3,524 sq. ft.
$965,000Active5 beds 3 baths3,524 sq. ft.4518 S 2995 E, Salt Lake City, UT 84117
MLS# 2129011Listed by: SUMMIT SOTHEBY'S INTERNATIONAL REALTY - New
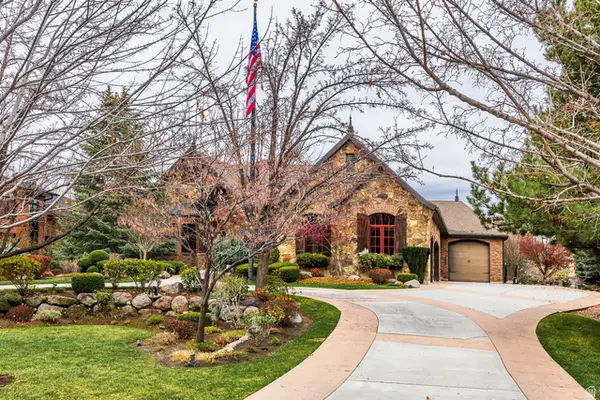 $3,450,000Active5 beds 5 baths8,508 sq. ft.
$3,450,000Active5 beds 5 baths8,508 sq. ft.6150 Murdoch Woods Pl, Salt Lake City, UT 84121
MLS# 2128894Listed by: SUMMIT SOTHEBY'S INTERNATIONAL REALTY - New
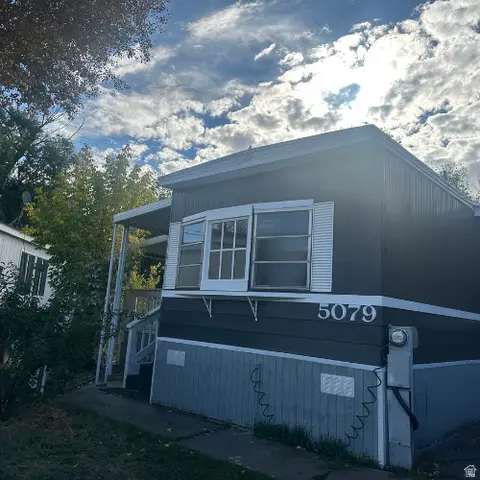 $72,000Active2 beds 2 baths780 sq. ft.
$72,000Active2 beds 2 baths780 sq. ft.5079 S El Amador E, Holladay, UT 84117
MLS# 2128775Listed by: KELLY RIGHT REAL ESTATE OF UTAH, LLC 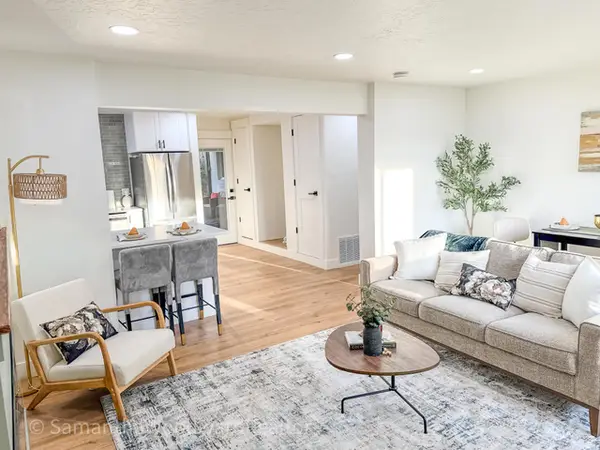 $699,999Active3 beds 2 baths1,533 sq. ft.
$699,999Active3 beds 2 baths1,533 sq. ft.4509 S Holladay Cir, Holladay, UT 84117
MLS# 2123732Listed by: REAL ESTATE ESSENTIALS- Open Sun, 2 to 4pmNew
 $759,900Active2 beds 2 baths1,474 sq. ft.
$759,900Active2 beds 2 baths1,474 sq. ft.2240 E Laney Ave S #102, Holladay, UT 84117
MLS# 2128661Listed by: FAIRMONT PROPERTIES  $278,000Pending2 beds 1 baths1,100 sq. ft.
$278,000Pending2 beds 1 baths1,100 sq. ft.4856 S Highland Cir E #6, Murray, UT 84117
MLS# 2128504Listed by: REALTYPATH LLC (PLATINUM) $1,045,000Active4 beds 3 baths2,720 sq. ft.
$1,045,000Active4 beds 3 baths2,720 sq. ft.4281 S Lynne Ln, Holladay, UT 84124
MLS# 2127840Listed by: MANSELL REAL ESTATE INC
