2567 E Kentucky Ave, Holladay, UT 84117
Local realty services provided by:Better Homes and Gardens Real Estate Momentum
2567 E Kentucky Ave,Holladay, UT 84117
$4,125,000
- 6 Beds
- 5 Baths
- 6,767 sq. ft.
- Single family
- Pending
Listed by: becky diederich
Office: realtypath llc. (preferred)
MLS#:2111758
Source:SL
Price summary
- Price:$4,125,000
- Price per sq. ft.:$609.58
About this home
Welcome to a desirable piece of property for your exclusive enjoyment. Situated on a private 1-acre lot in Holladay, this yard is meticulously designed with numerous charming features.Indulge in a pool and spa with outdoor seating areas, stone walkways, and a gas stone fireplace. Your children will particularly appreciate the built-in trampoline and swings equipped with climbing bars. Additionally, a spacious pool house is available, providing all the necessary amenities. Ample parking is conveniently provided with two sets of garages and a long driveway that extends along the east side of the property. A circular driveway welcomes you at the front entrance. The primary suite is located on the main level, while the great room boasts expansive windows that offer private vistas of the yard and pool.The home underwent an expansion and remodel in 2003, with the pool house constructed in 2013. In 2024, all new pool equipment, including a heater, filtration system, and pump, was installed. Furthermore, two new furnaces were installed in 2021.Despite its secluded location, this property enjoys a prime position just a short distance from Holladay Village's boutiques, restaurants, food park, library, and City Hall Park. You will benefit from the advantages of residing in a walkable community while simultaneously having quick access to skiing, hiking, downtown Salt Lake City, and the airport via a freeway entrance within minutes.Properties like this are not frequently encountered. With its ideal location, inviting outdoor spaces, and timeless design, this is an opportunity you will not want to miss. footage figures are provided as a courtesy estimate only. Buyer is advised to obtain an independent measurement.
Contact an agent
Home facts
- Year built:1940
- Listing ID #:2111758
- Added:149 day(s) ago
- Updated:February 10, 2026 at 08:53 AM
Rooms and interior
- Bedrooms:6
- Total bathrooms:5
- Full bathrooms:4
- Half bathrooms:1
- Living area:6,767 sq. ft.
Heating and cooling
- Cooling:Active Solar, Central Air
- Heating:Active Solar, Forced Air, Gas: Central, Gas: Stove
Structure and exterior
- Roof:Asphalt, Pitched
- Year built:1940
- Building area:6,767 sq. ft.
- Lot area:1 Acres
Schools
- High school:Olympus
- Middle school:Olympus
- Elementary school:Driggs
Utilities
- Water:Culinary, Shares, Water Connected
- Sewer:Sewer Connected, Sewer: Connected, Sewer: Public
Finances and disclosures
- Price:$4,125,000
- Price per sq. ft.:$609.58
- Tax amount:$19,729
New listings near 2567 E Kentucky Ave
- New
 $360,000Active2 beds 2 baths988 sq. ft.
$360,000Active2 beds 2 baths988 sq. ft.4851 Woodbridge Dr #41, Salt Lake City, UT 84117
MLS# 2136520Listed by: SUMMIT SOTHEBY'S INTERNATIONAL REALTY - New
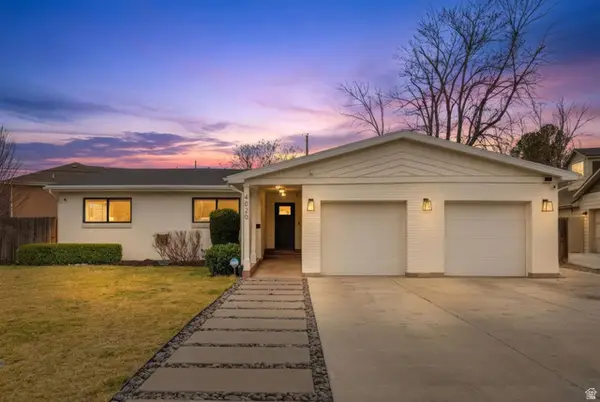 $998,000Active5 beds 3 baths2,896 sq. ft.
$998,000Active5 beds 3 baths2,896 sq. ft.4020 S Oliver Dr E, Holladay, UT 84124
MLS# 2136514Listed by: COLDWELL BANKER REALTY (SALT LAKE-SUGAR HOUSE) - New
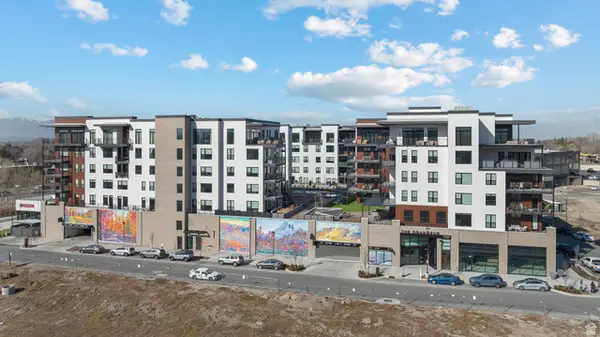 $1,150,000Active2 beds 3 baths1,954 sq. ft.
$1,150,000Active2 beds 3 baths1,954 sq. ft.1920 E Rodeo Walk Dr #505, Holladay, UT 84117
MLS# 2136211Listed by: UTAH'S WISE CHOICE REAL ESTATE - New
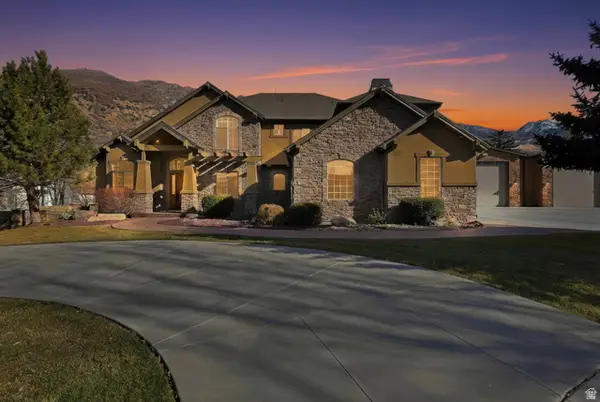 $5,500,000Active7 beds 5 baths7,808 sq. ft.
$5,500,000Active7 beds 5 baths7,808 sq. ft.5885 S Tolcate Ln, Holladay, UT 84121
MLS# 2135968Listed by: EXIT REALTY SUCCESS - New
 $975,000Active4 beds 3 baths2,912 sq. ft.
$975,000Active4 beds 3 baths2,912 sq. ft.5334 S Cottonwood Club Cir, Holladay, UT 84117
MLS# 2135931Listed by: ELEVEN11 REAL ESTATE - Open Sat, 11am to 2pm
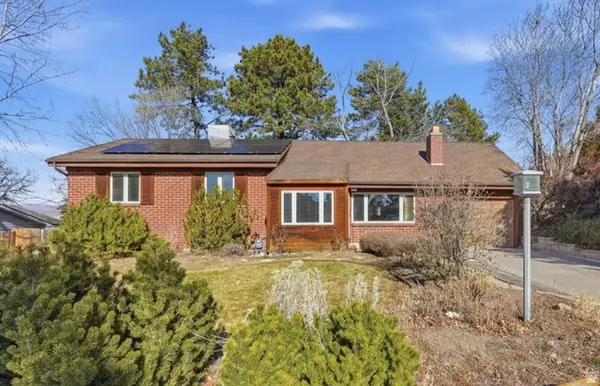 $740,000Pending3 beds 2 baths2,315 sq. ft.
$740,000Pending3 beds 2 baths2,315 sq. ft.3471 E Olympus Dr, Millcreek, UT 84124
MLS# 2135847Listed by: KW SOUTH VALLEY KELLER WILLIAMS - New
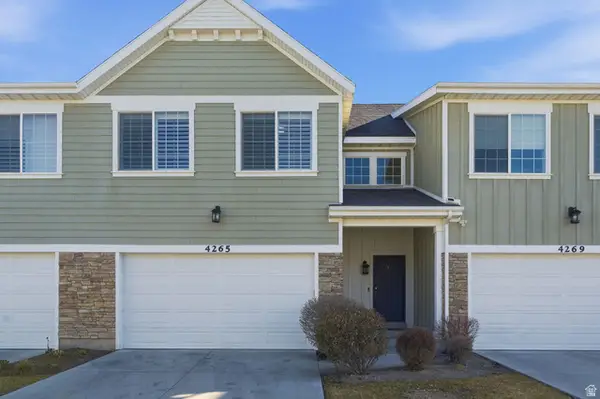 $559,900Active3 beds 3 baths2,072 sq. ft.
$559,900Active3 beds 3 baths2,072 sq. ft.4265 S Haven Park Way, Holladay, UT 84124
MLS# 2135328Listed by: KW UTAH REALTORS KELLER WILLIAMS (BRICKYARD) - New
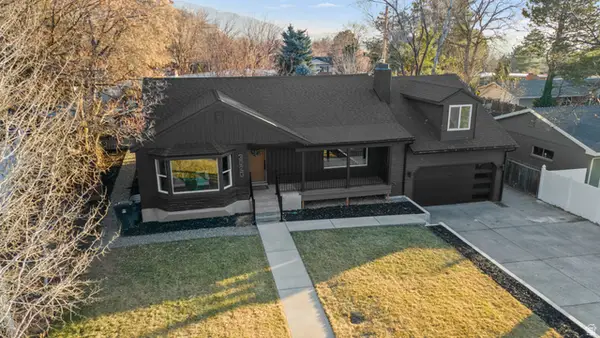 $1,285,000Active4 beds 3 baths3,850 sq. ft.
$1,285,000Active4 beds 3 baths3,850 sq. ft.3020 E Middleton Way, Holladay, UT 84124
MLS# 2135424Listed by: CONRAD CRUZ REAL ESTATE SERVICES, LLC - Open Sat, 1 to 3pmNew
 $2,000,000Active5 beds 4 baths4,389 sq. ft.
$2,000,000Active5 beds 4 baths4,389 sq. ft.5308 S Baywood Cir, Holladay, UT 84117
MLS# 2135276Listed by: BERKSHIRE HATHAWAY HOMESERVICES UTAH PROPERTIES (SALT LAKE) - Open Sat, 11am to 2pmNew
 $749,900Active4 beds 2 baths2,292 sq. ft.
$749,900Active4 beds 2 baths2,292 sq. ft.1640 E Mateo Way S, Holladay, UT 84117
MLS# 2135101Listed by: ERA BROKERS CONSOLIDATED (SALT LAKE)

