2621 E Providence Ct, Holladay, UT 84121
Local realty services provided by:Better Homes and Gardens Real Estate Momentum
Listed by: scott simpson
Office: summit sotheby's international realty
MLS#:2114592
Source:SL
Price summary
- Price:$4,150,000
- Price per sq. ft.:$1,322.5
About this home
Nestled in a secluded, gated community at the foot of the majestic Cottonwood Canyons, this rare two-acre property offers the perfect blend of privacy, craftsmanship, and potential. With convenient access to nearby amenities and the freeway, it provides both seclusion and connectivity. Originally envisioned as a gatehouse for a 38,000 sq ft estate on 14 acres, this exquisitely crafted home stands as a testament to unmatched artisanal skill. Designed by renowned architect David Easton, the Cape Dutch-style cottage features an authentic thatched roof-an architectural rarity-and extraordinary attention to detail throughout. Inside, custom millwork, hand-forged hardware, and elegant marble bathrooms showcase the dedication poured into every inch of the home. The great room boasts handcrafted beams and expansive windows framing panoramic views of Mt. Olympus and Big Cottonwood Canyon, opening seamlessly to a lush, private garden. Upstairs, two bedroom suites-each with its own fireplace and en-suite bath-offer a serene and luxurious retreat. Additional features include vaulted ceilings with intricate woodwork, a kitchenette, wet bar, and built-ins throughout. The unique cobbled Sally Port leads to a heated garage and workshop, while a beautifully restored historic barn adds a touch of rustic charm. Behind two private gates, this one-of-a-kind estate offers room for future expansion or creative development-making it a truly flexible legacy property. The lore of the carpenter who lived on-site in a sleeping bag for over a year speaks to the passion and dedication behind the home's construction.
Contact an agent
Home facts
- Year built:1994
- Listing ID #:2114592
- Added:135 day(s) ago
- Updated:December 20, 2025 at 08:53 AM
Rooms and interior
- Bedrooms:2
- Total bathrooms:3
- Full bathrooms:1
- Living area:3,138 sq. ft.
Heating and cooling
- Cooling:Central Air
- Heating:Forced Air, Gas: Central
Structure and exterior
- Year built:1994
- Building area:3,138 sq. ft.
- Lot area:2 Acres
Schools
- High school:Cottonwood
- Middle school:Bonneville
- Elementary school:Oakwood
Utilities
- Water:Culinary, Shares, Water Connected
- Sewer:Sewer Connected, Sewer: Connected, Sewer: Public
Finances and disclosures
- Price:$4,150,000
- Price per sq. ft.:$1,322.5
- Tax amount:$16,750
New listings near 2621 E Providence Ct
- New
 $360,000Active2 beds 2 baths988 sq. ft.
$360,000Active2 beds 2 baths988 sq. ft.4851 Woodbridge Dr #41, Salt Lake City, UT 84117
MLS# 2136520Listed by: SUMMIT SOTHEBY'S INTERNATIONAL REALTY - New
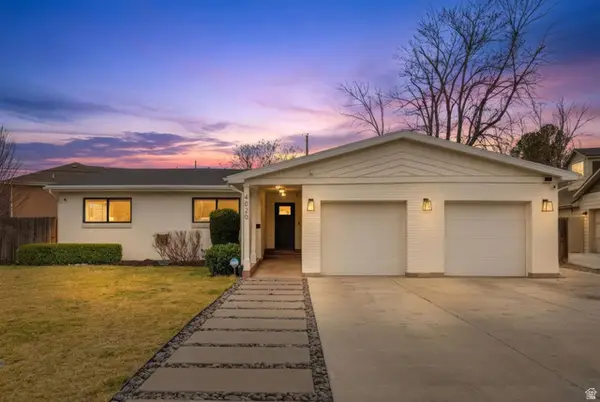 $998,000Active5 beds 3 baths2,896 sq. ft.
$998,000Active5 beds 3 baths2,896 sq. ft.4020 S Oliver Dr E, Holladay, UT 84124
MLS# 2136514Listed by: COLDWELL BANKER REALTY (SALT LAKE-SUGAR HOUSE) - New
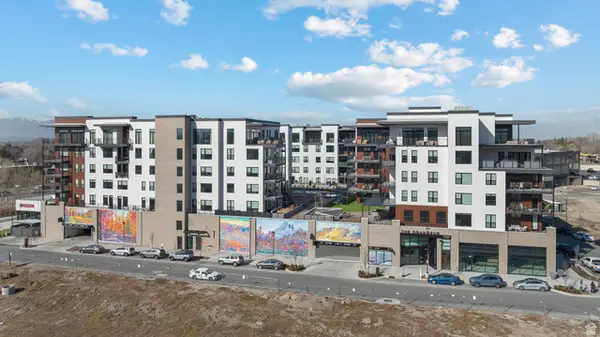 $1,150,000Active2 beds 3 baths1,954 sq. ft.
$1,150,000Active2 beds 3 baths1,954 sq. ft.1920 E Rodeo Walk Dr #505, Holladay, UT 84117
MLS# 2136211Listed by: UTAH'S WISE CHOICE REAL ESTATE - New
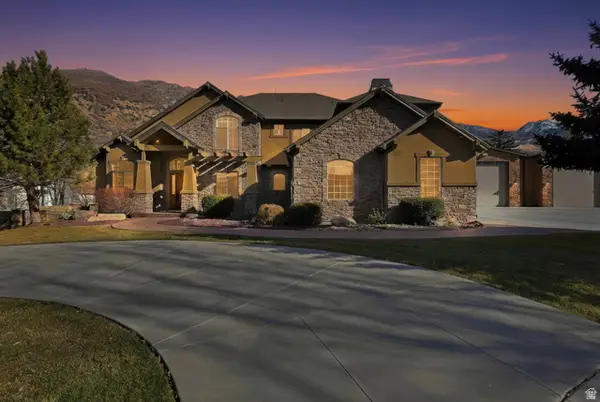 $5,500,000Active7 beds 5 baths7,808 sq. ft.
$5,500,000Active7 beds 5 baths7,808 sq. ft.5885 S Tolcate Ln, Holladay, UT 84121
MLS# 2135968Listed by: EXIT REALTY SUCCESS - New
 $975,000Active4 beds 3 baths2,912 sq. ft.
$975,000Active4 beds 3 baths2,912 sq. ft.5334 S Cottonwood Club Cir, Holladay, UT 84117
MLS# 2135931Listed by: ELEVEN11 REAL ESTATE - Open Sat, 11am to 2pm
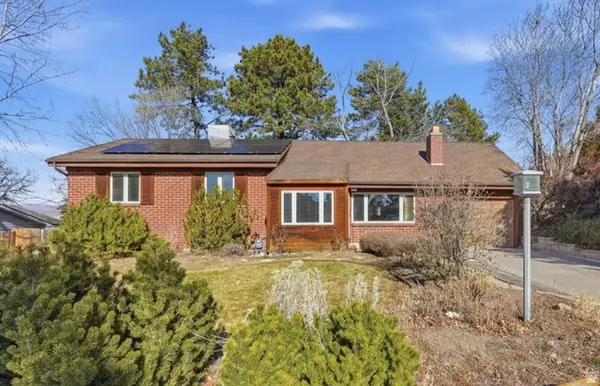 $740,000Pending3 beds 2 baths2,315 sq. ft.
$740,000Pending3 beds 2 baths2,315 sq. ft.3471 E Olympus Dr, Millcreek, UT 84124
MLS# 2135847Listed by: KW SOUTH VALLEY KELLER WILLIAMS - New
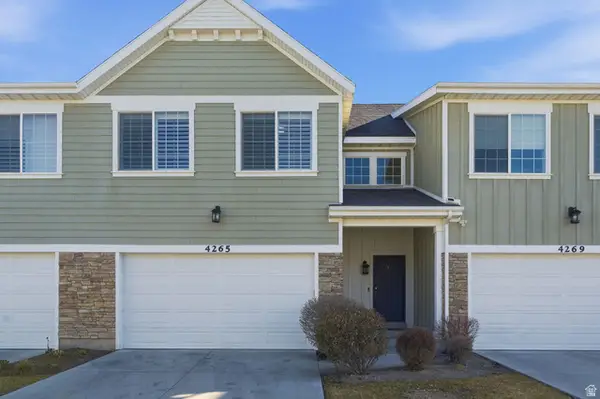 $559,900Active3 beds 3 baths2,072 sq. ft.
$559,900Active3 beds 3 baths2,072 sq. ft.4265 S Haven Park Way, Holladay, UT 84124
MLS# 2135328Listed by: KW UTAH REALTORS KELLER WILLIAMS (BRICKYARD) - New
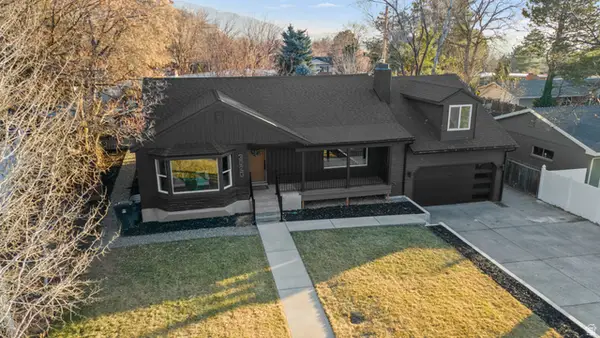 $1,285,000Active4 beds 3 baths3,850 sq. ft.
$1,285,000Active4 beds 3 baths3,850 sq. ft.3020 E Middleton Way, Holladay, UT 84124
MLS# 2135424Listed by: CONRAD CRUZ REAL ESTATE SERVICES, LLC - Open Sat, 1 to 3pmNew
 $2,000,000Active5 beds 4 baths4,389 sq. ft.
$2,000,000Active5 beds 4 baths4,389 sq. ft.5308 S Baywood Cir, Holladay, UT 84117
MLS# 2135276Listed by: BERKSHIRE HATHAWAY HOMESERVICES UTAH PROPERTIES (SALT LAKE) - Open Sat, 11am to 2pmNew
 $749,900Active4 beds 2 baths2,292 sq. ft.
$749,900Active4 beds 2 baths2,292 sq. ft.1640 E Mateo Way S, Holladay, UT 84117
MLS# 2135101Listed by: ERA BROKERS CONSOLIDATED (SALT LAKE)

