2809 E 4510 S, Holladay, UT 84117
Local realty services provided by:Better Homes and Gardens Real Estate Momentum
2809 E 4510 S,Holladay, UT 84117
$1,139,000
- 6 Beds
- 3 Baths
- 2,624 sq. ft.
- Single family
- Active
Listed by: marcelina ontiveros
Office: real estate essentials
MLS#:2124725
Source:SL
Price summary
- Price:$1,139,000
- Price per sq. ft.:$434.07
About this home
Seller offering 1/0 rate buydown with preferred lender - 5.261% first-year rate available PLUS additional 1% seller concession! Contact agent for details. Welcome to this beautifully updated home in the heart of Holladay, one of the most desirable and established areas on the east side. Perfectly positioned near top-rated schools, this location is what so many buyers wait for. Inside, the home opens up with soaring vaulted ceilings in the main living area, creating an airy, open feel from the moment you walk in. A stunning floor-to-ceiling fireplace with quartz stone accents anchors the space and brings a warm, designer touch. The kitchen features a sleek waterfall-edge peninsula and thoughtful selections that make the entire space feel elevated and cohesive. With 6 bedrooms and 3 bathrooms, the layout works effortlessly for anyone needing space, flexibility, or multi-generational living. The primary suite includes a high-end tiled shower with a rainfall shower head and LED mirrors. Accent walls, designer lighting, and an intentional color palette throughout the home add personality without overpowering the calm, modern feel. Downstairs, a spacious family room with a stylish wet bar creates the perfect setup for entertaining, movie nights, or hosting guests. If you've been searching for a home with standout design in one of Holladay's most coveted neighborhoods, this is it.
Contact an agent
Home facts
- Year built:1959
- Listing ID #:2124725
- Added:50 day(s) ago
- Updated:January 11, 2026 at 12:00 PM
Rooms and interior
- Bedrooms:6
- Total bathrooms:3
- Full bathrooms:2
- Living area:2,624 sq. ft.
Heating and cooling
- Cooling:Central Air
- Heating:Forced Air, Gas: Central
Structure and exterior
- Roof:Asphalt
- Year built:1959
- Building area:2,624 sq. ft.
- Lot area:0.2 Acres
Schools
- High school:Skyline
- Middle school:Churchill
- Elementary school:Morningside
Utilities
- Water:Culinary, Water Connected
- Sewer:Sewer Connected, Sewer: Connected, Sewer: Public
Finances and disclosures
- Price:$1,139,000
- Price per sq. ft.:$434.07
- Tax amount:$3,920
New listings near 2809 E 4510 S
- Open Sun, 10:30am to 12pmNew
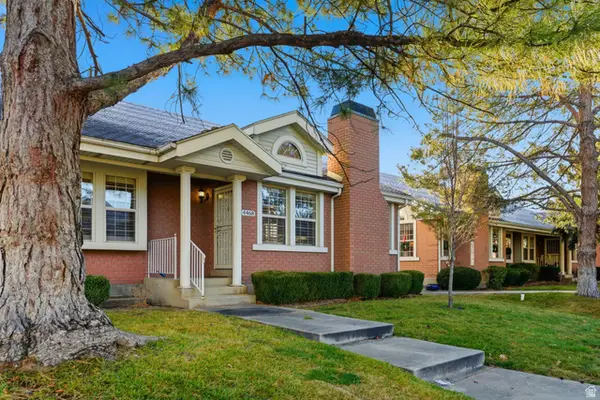 $599,900Active2 beds 3 baths2,600 sq. ft.
$599,900Active2 beds 3 baths2,600 sq. ft.4468 S Manor Ridge Pl E #19, Holladay, UT 84124
MLS# 2130041Listed by: BLAKEMORE REAL ESTATE LLC - New
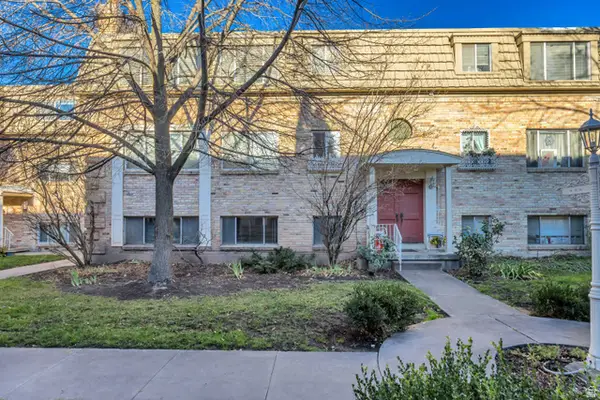 $225,000Active2 beds 1 baths800 sq. ft.
$225,000Active2 beds 1 baths800 sq. ft.2220 E Murray Holladay Rd #64, Holladay, UT 84117
MLS# 2129835Listed by: CANNON & COMPANY - Open Sun, 11am to 1pmNew
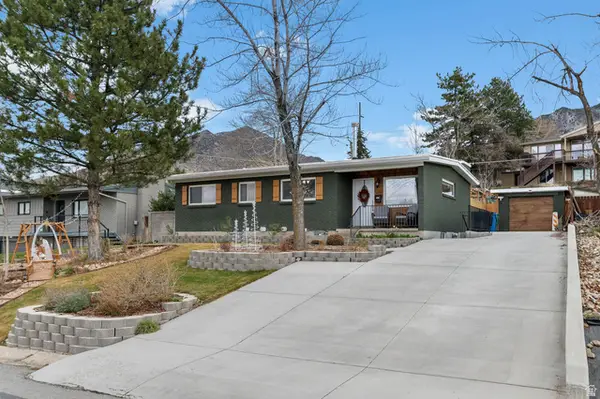 $795,000Active5 beds 2 baths2,302 sq. ft.
$795,000Active5 beds 2 baths2,302 sq. ft.4085 S Olympic Way, Holladay, UT 84124
MLS# 2129616Listed by: WISER REAL ESTATE, LLC - New
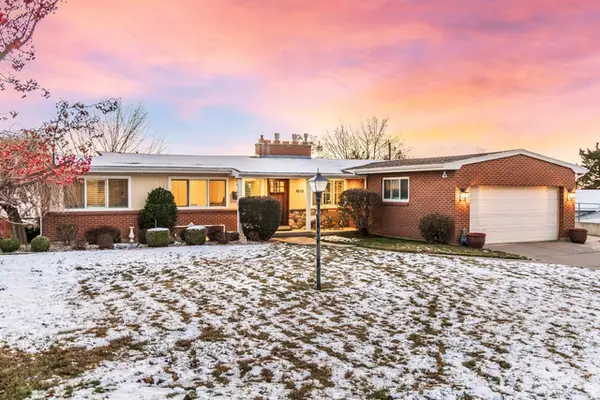 $965,000Active5 beds 3 baths3,524 sq. ft.
$965,000Active5 beds 3 baths3,524 sq. ft.4518 S 2995 E, Salt Lake City, UT 84117
MLS# 2129011Listed by: SUMMIT SOTHEBY'S INTERNATIONAL REALTY - New
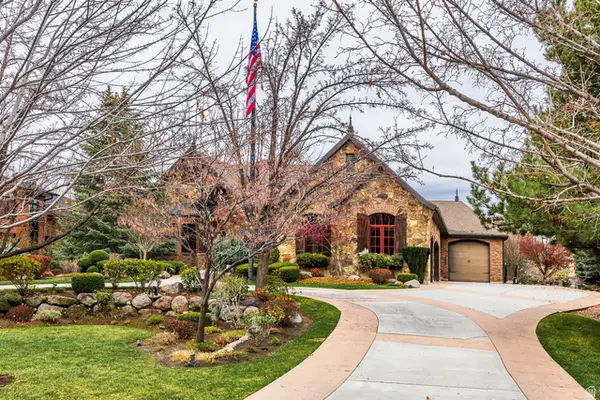 $3,450,000Active5 beds 5 baths8,508 sq. ft.
$3,450,000Active5 beds 5 baths8,508 sq. ft.6150 Murdoch Woods Pl, Salt Lake City, UT 84121
MLS# 2128894Listed by: SUMMIT SOTHEBY'S INTERNATIONAL REALTY - New
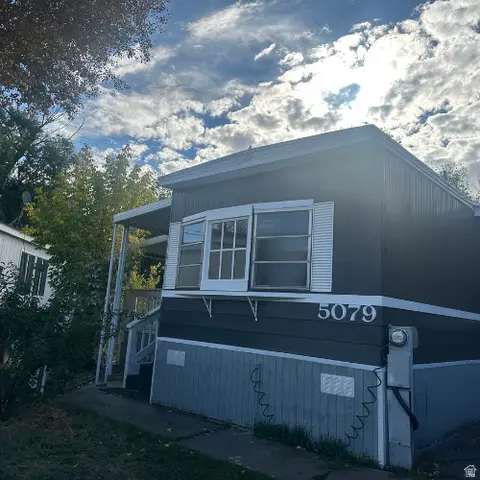 $72,000Active2 beds 2 baths780 sq. ft.
$72,000Active2 beds 2 baths780 sq. ft.5079 S El Amador E, Holladay, UT 84117
MLS# 2128775Listed by: KELLY RIGHT REAL ESTATE OF UTAH, LLC 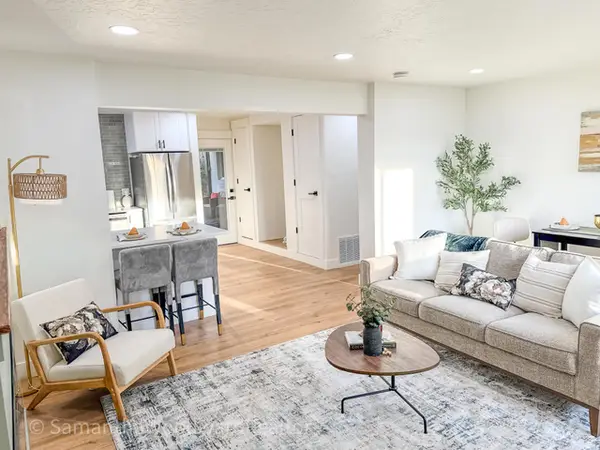 $699,999Active3 beds 2 baths1,533 sq. ft.
$699,999Active3 beds 2 baths1,533 sq. ft.4509 S Holladay Cir, Holladay, UT 84117
MLS# 2123732Listed by: REAL ESTATE ESSENTIALS- Open Sun, 2 to 4pmNew
 $759,900Active2 beds 2 baths1,474 sq. ft.
$759,900Active2 beds 2 baths1,474 sq. ft.2240 E Laney Ave S #102, Holladay, UT 84117
MLS# 2128661Listed by: FAIRMONT PROPERTIES  $278,000Pending2 beds 1 baths1,100 sq. ft.
$278,000Pending2 beds 1 baths1,100 sq. ft.4856 S Highland Cir E #6, Murray, UT 84117
MLS# 2128504Listed by: REALTYPATH LLC (PLATINUM) $1,045,000Active4 beds 3 baths2,720 sq. ft.
$1,045,000Active4 beds 3 baths2,720 sq. ft.4281 S Lynne Ln, Holladay, UT 84124
MLS# 2127840Listed by: MANSELL REAL ESTATE INC
