3006 Casto Ln, Holladay, UT 84117
Local realty services provided by:Better Homes and Gardens Real Estate Momentum
3006 Casto Ln,Holladay, UT 84117
$439,000
- 3 Beds
- 2 Baths
- 1,650 sq. ft.
- Condominium
- Pending
Listed by: nicolle curley
Office: windermere real estate (park ave)
MLS#:2117254
Source:SL
Price summary
- Price:$439,000
- Price per sq. ft.:$266.06
- Monthly HOA dues:$475
About this home
Beautifully Remodeled Single-Level Condo in Coveted Holladay Freshly updated in timeless, neutral tones, this rare single-level, 3-bedroom, 2-bath home blends modern comfort with classic style. Enjoy luxury vinyl plank flooring, crisp white walls, and thoughtful upgrades throughout. Completely detached with no shared walls, it offers the privacy of a standalone home with the ease of condo living. The spacious living room features a cozy fireplace and a large bay window framing scenic views. All appliances are included, making it move-in ready. Step outside to a fully fenced, shaded patio-perfect for relaxing or entertaining. A two-car detached garage provides ample storage and includes remotes plus keypad entry for convenience. The small, quiet community is known for its friendly neighbors and well-kept grounds, complete with a new roof. HOA dues cover trash, sewer, water, landscaping, and snow removal, ensuring low-maintenance living. Located just minutes from downtown Holladay and close to Big and Little Cottonwood Canyon, this home offers both tranquility and easy access to the best of Utah living. Excellent rental history adds even more flexibility and value. Strong rental income.
Contact an agent
Home facts
- Year built:1977
- Listing ID #:2117254
- Added:94 day(s) ago
- Updated:January 30, 2026 at 09:15 AM
Rooms and interior
- Bedrooms:3
- Total bathrooms:2
- Full bathrooms:1
- Living area:1,650 sq. ft.
Heating and cooling
- Cooling:Central Air
- Heating:Gas: Central
Structure and exterior
- Roof:Asphalt
- Year built:1977
- Building area:1,650 sq. ft.
- Lot area:0.01 Acres
Schools
- High school:Skyline
- Middle school:Churchill
- Elementary school:Cottonwood
Utilities
- Water:Culinary
- Sewer:Sewer Connected, Sewer: Connected, Sewer: Public
Finances and disclosures
- Price:$439,000
- Price per sq. ft.:$266.06
- Tax amount:$1,883
New listings near 3006 Casto Ln
- New
 $360,000Active2 beds 2 baths988 sq. ft.
$360,000Active2 beds 2 baths988 sq. ft.4851 Woodbridge Dr #41, Salt Lake City, UT 84117
MLS# 2136520Listed by: SUMMIT SOTHEBY'S INTERNATIONAL REALTY - New
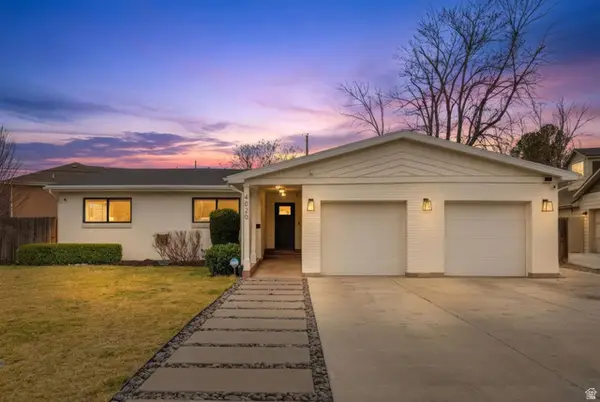 $998,000Active5 beds 3 baths2,896 sq. ft.
$998,000Active5 beds 3 baths2,896 sq. ft.4020 S Oliver Dr E, Holladay, UT 84124
MLS# 2136514Listed by: COLDWELL BANKER REALTY (SALT LAKE-SUGAR HOUSE) - New
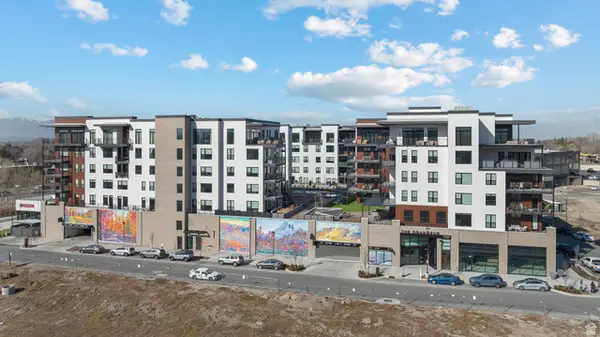 $1,150,000Active2 beds 3 baths1,954 sq. ft.
$1,150,000Active2 beds 3 baths1,954 sq. ft.1920 E Rodeo Walk Dr #505, Holladay, UT 84117
MLS# 2136211Listed by: UTAH'S WISE CHOICE REAL ESTATE - New
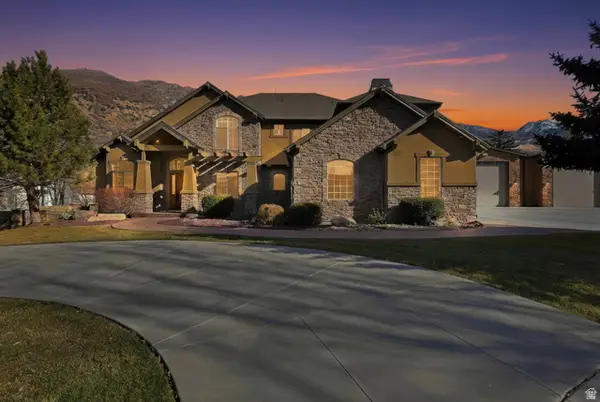 $5,500,000Active7 beds 5 baths7,808 sq. ft.
$5,500,000Active7 beds 5 baths7,808 sq. ft.5885 S Tolcate Ln, Holladay, UT 84121
MLS# 2135968Listed by: EXIT REALTY SUCCESS - New
 $975,000Active4 beds 3 baths2,912 sq. ft.
$975,000Active4 beds 3 baths2,912 sq. ft.5334 S Cottonwood Club Cir, Holladay, UT 84117
MLS# 2135931Listed by: ELEVEN11 REAL ESTATE - Open Sat, 11am to 2pm
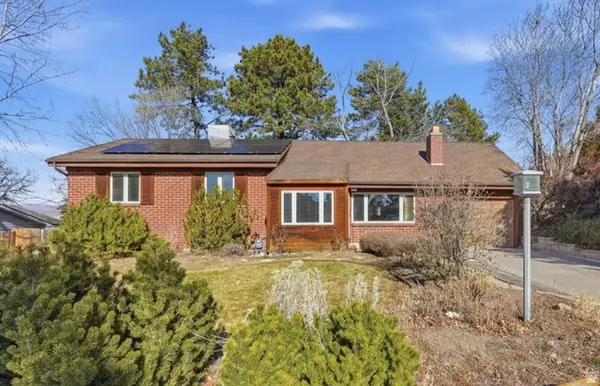 $740,000Pending3 beds 2 baths2,315 sq. ft.
$740,000Pending3 beds 2 baths2,315 sq. ft.3471 E Olympus Dr, Millcreek, UT 84124
MLS# 2135847Listed by: KW SOUTH VALLEY KELLER WILLIAMS - New
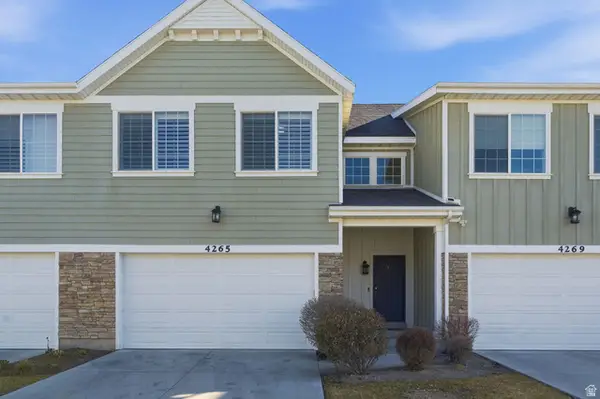 $559,900Active3 beds 3 baths2,072 sq. ft.
$559,900Active3 beds 3 baths2,072 sq. ft.4265 S Haven Park Way, Holladay, UT 84124
MLS# 2135328Listed by: KW UTAH REALTORS KELLER WILLIAMS (BRICKYARD) - New
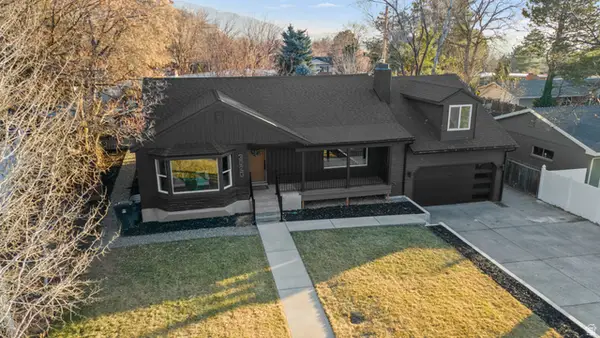 $1,285,000Active4 beds 3 baths3,850 sq. ft.
$1,285,000Active4 beds 3 baths3,850 sq. ft.3020 E Middleton Way, Holladay, UT 84124
MLS# 2135424Listed by: CONRAD CRUZ REAL ESTATE SERVICES, LLC - Open Sat, 1 to 3pmNew
 $2,000,000Active5 beds 4 baths4,389 sq. ft.
$2,000,000Active5 beds 4 baths4,389 sq. ft.5308 S Baywood Cir, Holladay, UT 84117
MLS# 2135276Listed by: BERKSHIRE HATHAWAY HOMESERVICES UTAH PROPERTIES (SALT LAKE) - Open Sat, 11am to 2pmNew
 $749,900Active4 beds 2 baths2,292 sq. ft.
$749,900Active4 beds 2 baths2,292 sq. ft.1640 E Mateo Way S, Holladay, UT 84117
MLS# 2135101Listed by: ERA BROKERS CONSOLIDATED (SALT LAKE)

