3582 Heughs Canyon Cir, Holladay, UT 84121
Local realty services provided by:Better Homes and Gardens Real Estate Momentum
Listed by: martha morris
Office: summit sotheby's international realty
MLS#:2108957
Source:SL
Price summary
- Price:$1,250,000
- Price per sq. ft.:$237.82
About this home
Discover a rare opportunity in the coveted Canyon Cove neighborhood at the mouth of Heughs Canyon with this custom-built rambler by Ron Christiansen Builders. Nestled in a quiet cul-de-sac and built upon solid rock, this 5-bedroom, 4.5-bath home offers over 5,200 sq. ft. of stately interior living with vaulted ceilings, skylights, inlayed tile designs in the wood flooring, and custom arches throughout. Expansive windows frame the surrounding wooded beauty, while the versatile layout includes a wet bar in the basement for entertaining. The master en-suite offers a generous footprint with a spacious double vanity, walk-in closet, and direct access to a private sunroom retreat. Outside, beautiful gardens and water features in both the front and back enhance the natural setting, perfectly complementing the seasonal creek that runs through the backyard. Modern upgrades include a new roof (2023), tankless water heater, triple-pane windows, heated driveway and sidewalks with automatic snow sensors, and gutter heating cables. With two fireplaces, a 3-car garage, and incredible bones, this timeless home is the perfect canvas to remodel into your dream retreat in one of Salt Lake's most desirable neighborhoods. Please note: Google Maps may display incorrect driving directions for this address. For accurate navigation, use address 3582 E Heughs Canyon Cir, Holladay, UT 84121
Contact an agent
Home facts
- Year built:1991
- Listing ID #:2108957
- Added:162 day(s) ago
- Updated:November 30, 2025 at 08:45 AM
Rooms and interior
- Bedrooms:5
- Total bathrooms:5
- Full bathrooms:3
- Half bathrooms:1
- Living area:5,256 sq. ft.
Heating and cooling
- Cooling:Central Air
- Heating:Gas: Central
Structure and exterior
- Roof:Asphalt
- Year built:1991
- Building area:5,256 sq. ft.
- Lot area:0.28 Acres
Schools
- High school:Cottonwood
- Middle school:Bonneville
- Elementary school:Oakwood
Utilities
- Water:Culinary, Water Connected
- Sewer:Sewer Connected, Sewer: Connected
Finances and disclosures
- Price:$1,250,000
- Price per sq. ft.:$237.82
- Tax amount:$5,805
New listings near 3582 Heughs Canyon Cir
- New
 $360,000Active2 beds 2 baths988 sq. ft.
$360,000Active2 beds 2 baths988 sq. ft.4851 Woodbridge Dr #41, Salt Lake City, UT 84117
MLS# 2136520Listed by: SUMMIT SOTHEBY'S INTERNATIONAL REALTY - New
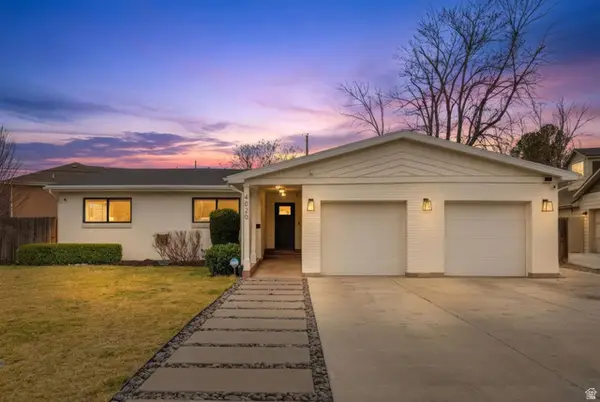 $998,000Active5 beds 3 baths2,896 sq. ft.
$998,000Active5 beds 3 baths2,896 sq. ft.4020 S Oliver Dr E, Holladay, UT 84124
MLS# 2136514Listed by: COLDWELL BANKER REALTY (SALT LAKE-SUGAR HOUSE) - New
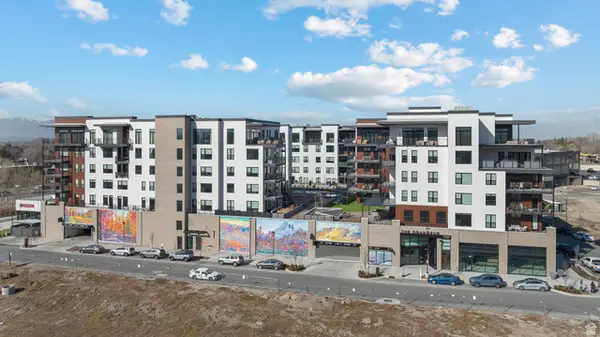 $1,150,000Active2 beds 3 baths1,954 sq. ft.
$1,150,000Active2 beds 3 baths1,954 sq. ft.1920 E Rodeo Walk Dr #505, Holladay, UT 84117
MLS# 2136211Listed by: UTAH'S WISE CHOICE REAL ESTATE - New
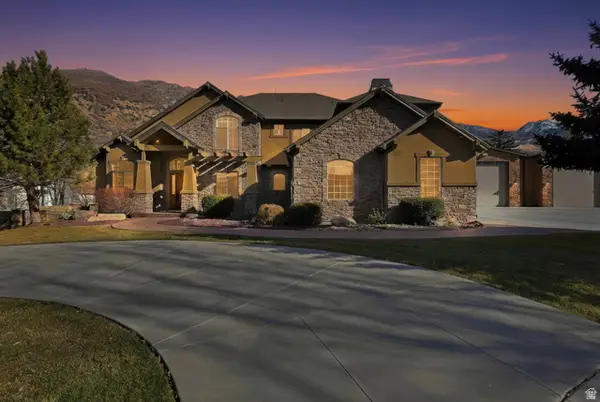 $5,500,000Active7 beds 5 baths7,808 sq. ft.
$5,500,000Active7 beds 5 baths7,808 sq. ft.5885 S Tolcate Ln, Holladay, UT 84121
MLS# 2135968Listed by: EXIT REALTY SUCCESS - New
 $975,000Active4 beds 3 baths2,912 sq. ft.
$975,000Active4 beds 3 baths2,912 sq. ft.5334 S Cottonwood Club Cir, Holladay, UT 84117
MLS# 2135931Listed by: ELEVEN11 REAL ESTATE - Open Sat, 11am to 2pm
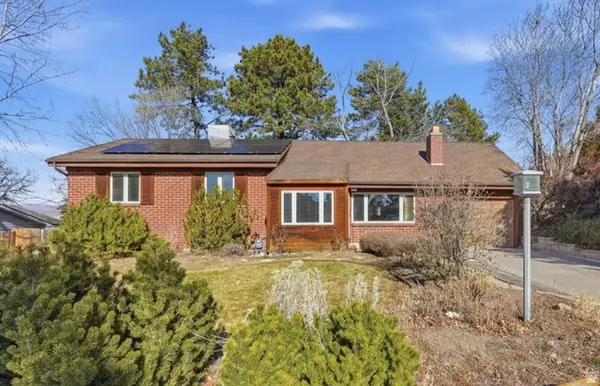 $740,000Pending3 beds 2 baths2,315 sq. ft.
$740,000Pending3 beds 2 baths2,315 sq. ft.3471 E Olympus Dr, Millcreek, UT 84124
MLS# 2135847Listed by: KW SOUTH VALLEY KELLER WILLIAMS - New
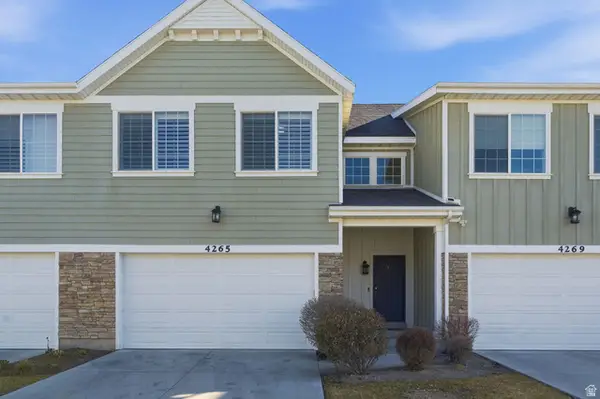 $559,900Active3 beds 3 baths2,072 sq. ft.
$559,900Active3 beds 3 baths2,072 sq. ft.4265 S Haven Park Way, Holladay, UT 84124
MLS# 2135328Listed by: KW UTAH REALTORS KELLER WILLIAMS (BRICKYARD) - New
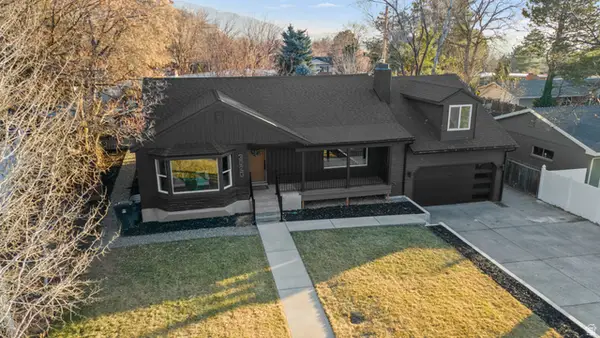 $1,285,000Active4 beds 3 baths3,850 sq. ft.
$1,285,000Active4 beds 3 baths3,850 sq. ft.3020 E Middleton Way, Holladay, UT 84124
MLS# 2135424Listed by: CONRAD CRUZ REAL ESTATE SERVICES, LLC - Open Sat, 1 to 3pmNew
 $2,000,000Active5 beds 4 baths4,389 sq. ft.
$2,000,000Active5 beds 4 baths4,389 sq. ft.5308 S Baywood Cir, Holladay, UT 84117
MLS# 2135276Listed by: BERKSHIRE HATHAWAY HOMESERVICES UTAH PROPERTIES (SALT LAKE) - Open Sat, 11am to 2pmNew
 $749,900Active4 beds 2 baths2,292 sq. ft.
$749,900Active4 beds 2 baths2,292 sq. ft.1640 E Mateo Way S, Holladay, UT 84117
MLS# 2135101Listed by: ERA BROKERS CONSOLIDATED (SALT LAKE)

