4119 S Splendor Way, Holladay, UT 84124
Local realty services provided by:Better Homes and Gardens Real Estate Momentum
4119 S Splendor Way,Holladay, UT 84124
$1,395,000
- 5 Beds
- 5 Baths
- 4,872 sq. ft.
- Single family
- Pending
Listed by: bob whitney, ryan whitney
Office: watts group real estate
MLS#:2111171
Source:SL
Price summary
- Price:$1,395,000
- Price per sq. ft.:$286.33
About this home
Nestled at the base of Mount Olympus in one of Holladay's most coveted neighborhoods, this charming two-story home is quietly situated at the end of a private cul-de-sac, offering both tranquility and unmatched convenience. Just minutes from downtown Salt Lake City, world-class dining, shopping, and the canyons, the location is truly unbeatable. Inside, the home has been refreshed with new paint and carpet throughout. It features five generous bedrooms, including a spectacular primary suite with two oversized walk-in closets and a spacious bathroom. The layout provides ample space to gather, relax, and make it your own, with the potential to add modern updates that will make the home truly shine. Adding to its appeal, a rare 35' x 25' detached, heated garage/workshop offers exceptional space for vehicles, hobbies, or storage. Whether you're drawn to the charm of Holladay living, the proximity to the mountains, or the opportunity to create your dream home, this residence is a rare find that won't last long!
Contact an agent
Home facts
- Year built:1984
- Listing ID #:2111171
- Added:153 day(s) ago
- Updated:November 11, 2025 at 09:09 AM
Rooms and interior
- Bedrooms:5
- Total bathrooms:5
- Full bathrooms:1
- Half bathrooms:1
- Living area:4,872 sq. ft.
Heating and cooling
- Cooling:Central Air
- Heating:Forced Air, Gas: Central
Structure and exterior
- Roof:Asphalt
- Year built:1984
- Building area:4,872 sq. ft.
- Lot area:0.36 Acres
Schools
- High school:Skyline
- Middle school:Wasatch
- Elementary school:Morningside
Utilities
- Water:Culinary, Water Connected
- Sewer:Sewer Connected, Sewer: Connected, Sewer: Public
Finances and disclosures
- Price:$1,395,000
- Price per sq. ft.:$286.33
- Tax amount:$5,815
New listings near 4119 S Splendor Way
- New
 $360,000Active2 beds 2 baths988 sq. ft.
$360,000Active2 beds 2 baths988 sq. ft.4851 Woodbridge Dr #41, Salt Lake City, UT 84117
MLS# 2136520Listed by: SUMMIT SOTHEBY'S INTERNATIONAL REALTY - New
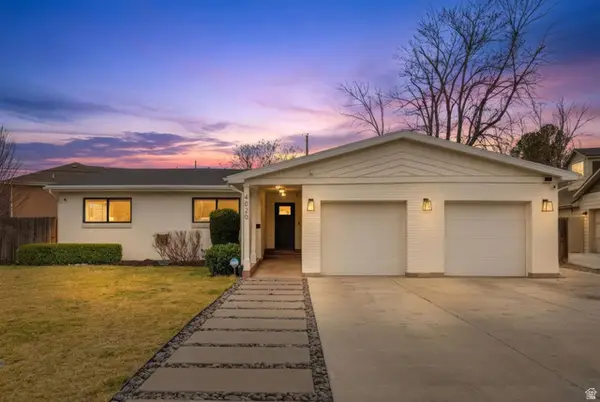 $998,000Active5 beds 3 baths2,896 sq. ft.
$998,000Active5 beds 3 baths2,896 sq. ft.4020 S Oliver Dr E, Holladay, UT 84124
MLS# 2136514Listed by: COLDWELL BANKER REALTY (SALT LAKE-SUGAR HOUSE) - New
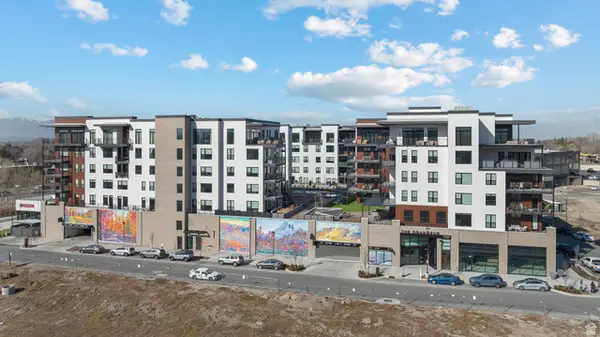 $1,150,000Active2 beds 3 baths1,954 sq. ft.
$1,150,000Active2 beds 3 baths1,954 sq. ft.1920 E Rodeo Walk Dr #505, Holladay, UT 84117
MLS# 2136211Listed by: UTAH'S WISE CHOICE REAL ESTATE - New
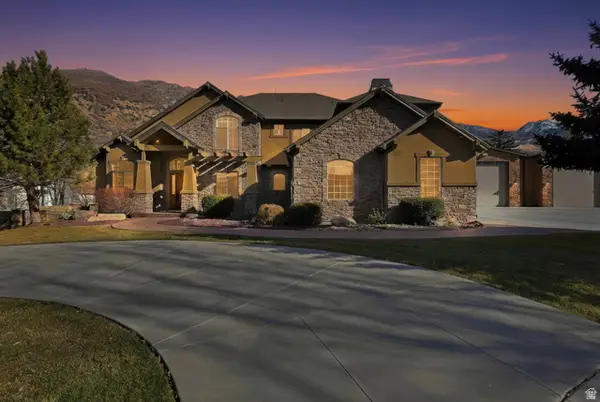 $5,500,000Active7 beds 5 baths7,808 sq. ft.
$5,500,000Active7 beds 5 baths7,808 sq. ft.5885 S Tolcate Ln, Holladay, UT 84121
MLS# 2135968Listed by: EXIT REALTY SUCCESS - New
 $975,000Active4 beds 3 baths2,912 sq. ft.
$975,000Active4 beds 3 baths2,912 sq. ft.5334 S Cottonwood Club Cir, Holladay, UT 84117
MLS# 2135931Listed by: ELEVEN11 REAL ESTATE - Open Sat, 11am to 2pm
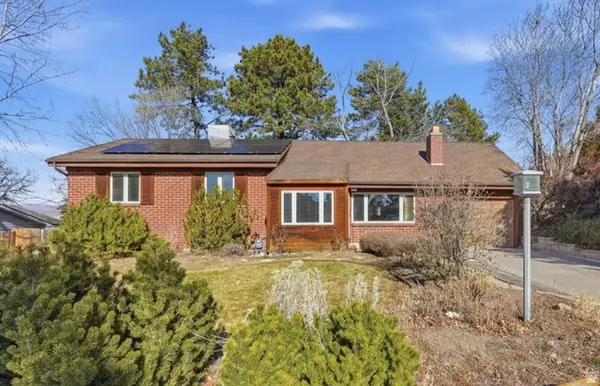 $740,000Pending3 beds 2 baths2,315 sq. ft.
$740,000Pending3 beds 2 baths2,315 sq. ft.3471 E Olympus Dr, Millcreek, UT 84124
MLS# 2135847Listed by: KW SOUTH VALLEY KELLER WILLIAMS - New
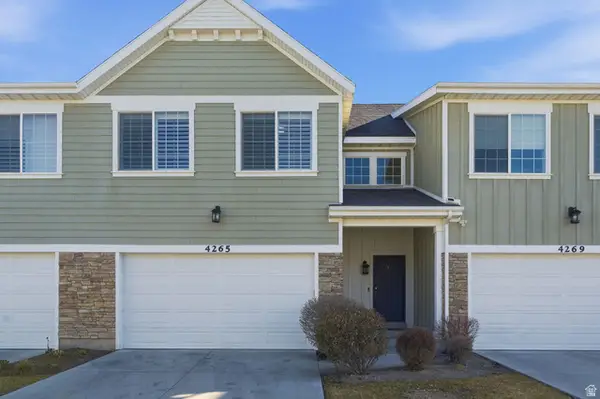 $559,900Active3 beds 3 baths2,072 sq. ft.
$559,900Active3 beds 3 baths2,072 sq. ft.4265 S Haven Park Way, Holladay, UT 84124
MLS# 2135328Listed by: KW UTAH REALTORS KELLER WILLIAMS (BRICKYARD) - New
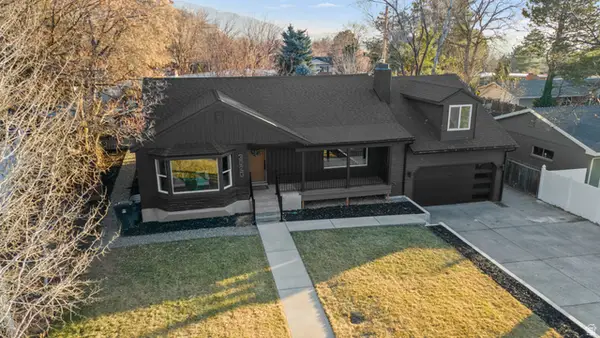 $1,285,000Active4 beds 3 baths3,850 sq. ft.
$1,285,000Active4 beds 3 baths3,850 sq. ft.3020 E Middleton Way, Holladay, UT 84124
MLS# 2135424Listed by: CONRAD CRUZ REAL ESTATE SERVICES, LLC - Open Sat, 1 to 3pmNew
 $2,000,000Active5 beds 4 baths4,389 sq. ft.
$2,000,000Active5 beds 4 baths4,389 sq. ft.5308 S Baywood Cir, Holladay, UT 84117
MLS# 2135276Listed by: BERKSHIRE HATHAWAY HOMESERVICES UTAH PROPERTIES (SALT LAKE) - Open Sat, 11am to 2pmNew
 $749,900Active4 beds 2 baths2,292 sq. ft.
$749,900Active4 beds 2 baths2,292 sq. ft.1640 E Mateo Way S, Holladay, UT 84117
MLS# 2135101Listed by: ERA BROKERS CONSOLIDATED (SALT LAKE)

