4656 S Nathan Cir, Holladay, UT 84117
Local realty services provided by:Better Homes and Gardens Real Estate Momentum
4656 S Nathan Cir,Holladay, UT 84117
$995,000
- 4 Beds
- 3 Baths
- 2,246 sq. ft.
- Single family
- Pending
Listed by: kelly favero
Office: windermere real estate
MLS#:2113856
Source:SL
Price summary
- Price:$995,000
- Price per sq. ft.:$443.01
About this home
Tucked away on a quiet cul-de-sac in one of Holladay's most sought-after neighborhoods, this stunning modern-contemporary home truly has it all. From the moment you walk in, you'll love the open, light-filled floor plan and the rare oversized yard-something you won't often find in this area. Completely reimagined from top to bottom in 2023, this home boasts updated electrical, plumbing, flooring, appliances, designer lighting, and a sleek modern exterior. The chef's kitchen is the showpiece, with a striking waterfall island that's perfect for family gatherings or entertaining friends. With 4 spacious bedrooms, 3 bathrooms, and two fireplaces, there's room for everyone. The main-level primary suite includes a walk-in closet and a spa-inspired bath for ultimate relaxation. Step outside to the massive covered deck, where you can host summer barbecues, or dream up the perfect spot for a future pool. The backyard also features a garden area and playset-plenty of space for both kids and adults to enjoy. The attached, extra-deep garage easily accommodates a quad-cab truck. You'll love the unbeatable convenience of this location: Harmons, 3 Cups Coffee, Taqueria 27, Caputos Market, and Sweetaly Gelato are all just a short stroll away.
Contact an agent
Home facts
- Year built:1956
- Listing ID #:2113856
- Added:139 day(s) ago
- Updated:November 11, 2025 at 09:09 AM
Rooms and interior
- Bedrooms:4
- Total bathrooms:3
- Full bathrooms:1
- Half bathrooms:1
- Living area:2,246 sq. ft.
Heating and cooling
- Cooling:Central Air
- Heating:Forced Air, Gas: Central
Structure and exterior
- Roof:Asphalt
- Year built:1956
- Building area:2,246 sq. ft.
- Lot area:0.26 Acres
Schools
- High school:Olympus
- Middle school:Olympus
- Elementary school:Driggs
Utilities
- Water:Culinary, Shares, Water Connected
- Sewer:Sewer Connected, Sewer: Connected
Finances and disclosures
- Price:$995,000
- Price per sq. ft.:$443.01
- Tax amount:$4,794
New listings near 4656 S Nathan Cir
- New
 $360,000Active2 beds 2 baths988 sq. ft.
$360,000Active2 beds 2 baths988 sq. ft.4851 Woodbridge Dr #41, Salt Lake City, UT 84117
MLS# 2136520Listed by: SUMMIT SOTHEBY'S INTERNATIONAL REALTY - New
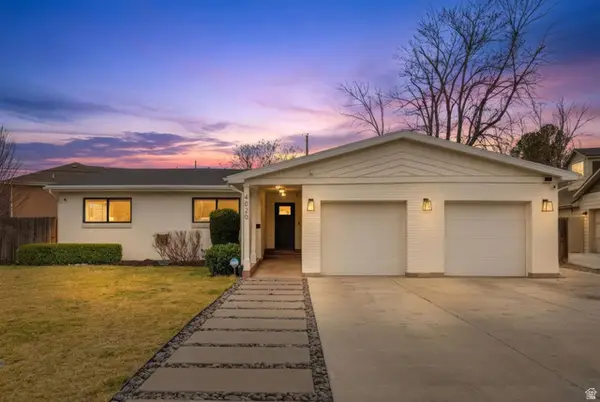 $998,000Active5 beds 3 baths2,896 sq. ft.
$998,000Active5 beds 3 baths2,896 sq. ft.4020 S Oliver Dr E, Holladay, UT 84124
MLS# 2136514Listed by: COLDWELL BANKER REALTY (SALT LAKE-SUGAR HOUSE) - New
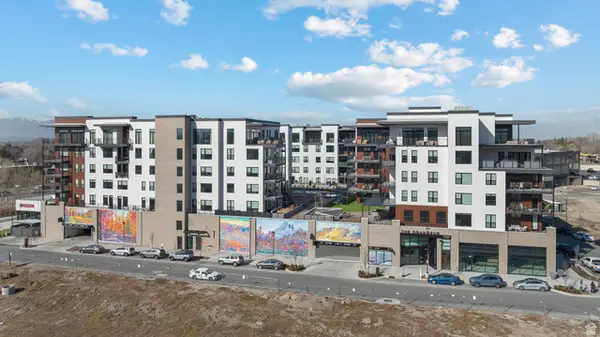 $1,150,000Active2 beds 3 baths1,954 sq. ft.
$1,150,000Active2 beds 3 baths1,954 sq. ft.1920 E Rodeo Walk Dr #505, Holladay, UT 84117
MLS# 2136211Listed by: UTAH'S WISE CHOICE REAL ESTATE - New
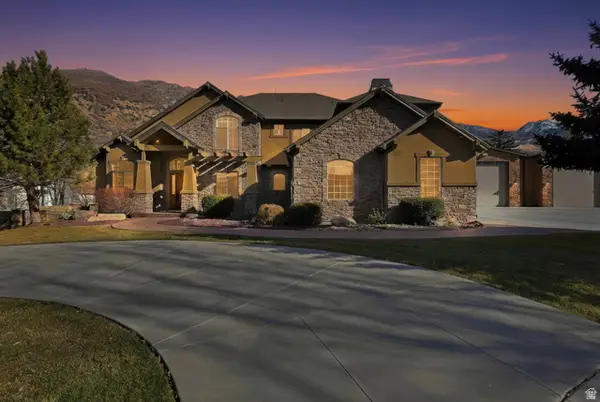 $5,500,000Active7 beds 5 baths7,808 sq. ft.
$5,500,000Active7 beds 5 baths7,808 sq. ft.5885 S Tolcate Ln, Holladay, UT 84121
MLS# 2135968Listed by: EXIT REALTY SUCCESS - New
 $975,000Active4 beds 3 baths2,912 sq. ft.
$975,000Active4 beds 3 baths2,912 sq. ft.5334 S Cottonwood Club Cir, Holladay, UT 84117
MLS# 2135931Listed by: ELEVEN11 REAL ESTATE - Open Sat, 11am to 2pm
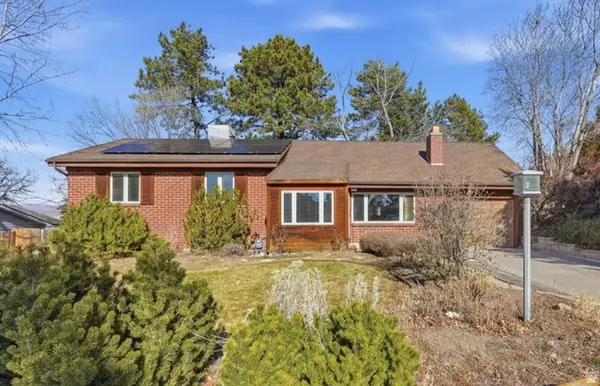 $740,000Pending3 beds 2 baths2,315 sq. ft.
$740,000Pending3 beds 2 baths2,315 sq. ft.3471 E Olympus Dr, Millcreek, UT 84124
MLS# 2135847Listed by: KW SOUTH VALLEY KELLER WILLIAMS - New
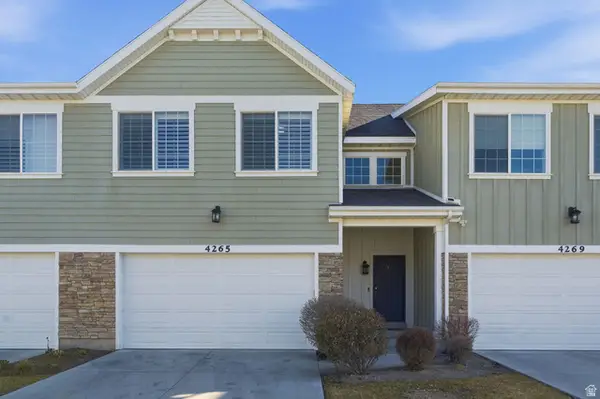 $559,900Active3 beds 3 baths2,072 sq. ft.
$559,900Active3 beds 3 baths2,072 sq. ft.4265 S Haven Park Way, Holladay, UT 84124
MLS# 2135328Listed by: KW UTAH REALTORS KELLER WILLIAMS (BRICKYARD) - New
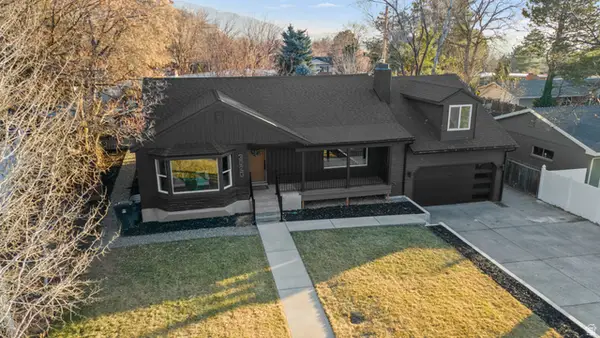 $1,285,000Active4 beds 3 baths3,850 sq. ft.
$1,285,000Active4 beds 3 baths3,850 sq. ft.3020 E Middleton Way, Holladay, UT 84124
MLS# 2135424Listed by: CONRAD CRUZ REAL ESTATE SERVICES, LLC - Open Sat, 1 to 3pmNew
 $2,000,000Active5 beds 4 baths4,389 sq. ft.
$2,000,000Active5 beds 4 baths4,389 sq. ft.5308 S Baywood Cir, Holladay, UT 84117
MLS# 2135276Listed by: BERKSHIRE HATHAWAY HOMESERVICES UTAH PROPERTIES (SALT LAKE) - Open Sat, 11am to 2pmNew
 $749,900Active4 beds 2 baths2,292 sq. ft.
$749,900Active4 beds 2 baths2,292 sq. ft.1640 E Mateo Way S, Holladay, UT 84117
MLS# 2135101Listed by: ERA BROKERS CONSOLIDATED (SALT LAKE)

