4856 S Colony Dr, Holladay, UT 84117
Local realty services provided by:Better Homes and Gardens Real Estate Momentum
4856 S Colony Dr,Holladay, UT 84117
$799,000
- 3 Beds
- 3 Baths
- 2,236 sq. ft.
- Single family
- Pending
Listed by: richard w bailey
Office: american star realty, llc.
MLS#:2107077
Source:SL
Price summary
- Price:$799,000
- Price per sq. ft.:$357.33
About this home
Modern Elegance Meets Comfort in Coveted Cul-de-Sac Location. Welcome to this beautifully updated home where warm wood tones contrast perfectly with sleek grey and black finishes, giving it a sharp, modern aesthetic that still feels like home. Tucked away in a peaceful cul-de-sac, this property offers stunning views of Mount Olympus and a secluded retreat with a fully fenced, oversized yard featuring mature trees, fruit trees, and a freshly hydro-seeded lawn both front and back. Step inside to find all-new windows and doors, brand new carpet and flooring, and a stylish living and dining area accented by a bohemian-style chandelier. The kitchen is a chef's dream, boasting brand new stainless steel appliances, a built-in beverage cooler, and modern finishes throughout. The luxurious primary suite includes a spa-like bathroom with an expansive infinity drain shower, floating vanity, smart toilet, and a walk-in closet. Outside, a garden area and sprinkler system make outdoor living easy and enjoyable. A detached, climate-controlled dwelling in the backyard offers the perfect flex space for a home office, art studio, or yoga retreat. Located in a desirable area within the Granite School District, and just down the road from a community baseball field, this home combines comfort, style, and convenience in one incredible package.
Contact an agent
Home facts
- Year built:1964
- Listing ID #:2107077
- Added:117 day(s) ago
- Updated:November 30, 2025 at 08:45 AM
Rooms and interior
- Bedrooms:3
- Total bathrooms:3
- Half bathrooms:1
- Living area:2,236 sq. ft.
Heating and cooling
- Cooling:Central Air
- Heating:Forced Air, Gas: Central
Structure and exterior
- Roof:Fiberglass
- Year built:1964
- Building area:2,236 sq. ft.
- Lot area:0.39 Acres
Schools
- High school:Cottonwood
- Middle school:Bonneville
- Elementary school:Spring Lane
Utilities
- Water:Culinary, Water Connected
- Sewer:Sewer Connected, Sewer: Connected
Finances and disclosures
- Price:$799,000
- Price per sq. ft.:$357.33
- Tax amount:$3,731
New listings near 4856 S Colony Dr
- Open Sat, 2 to 4pmNew
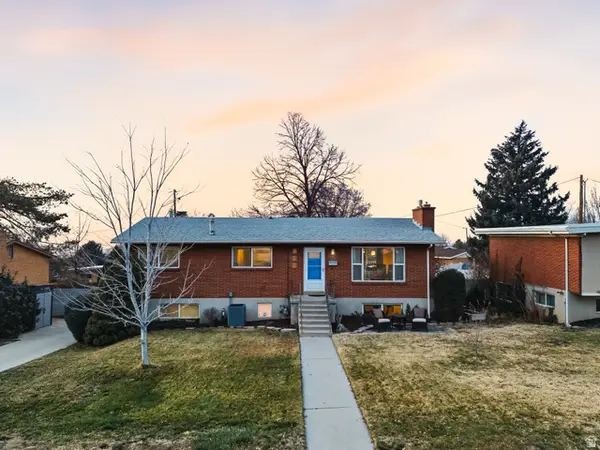 $725,000Active3 beds 3 baths2,440 sq. ft.
$725,000Active3 beds 3 baths2,440 sq. ft.4246 S 3080 E, Salt Lake City, UT 84124
MLS# 2127267Listed by: REAL BROKER, LLC - New
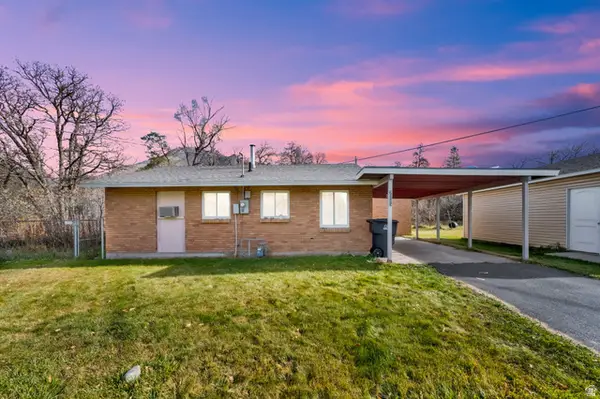 $950,000Active4 beds 2 baths2,236 sq. ft.
$950,000Active4 beds 2 baths2,236 sq. ft.2225 E Fardown Ave, Holladay, UT 84121
MLS# 2126948Listed by: REALTYPATH LLC (HOME AND FAMILY) - New
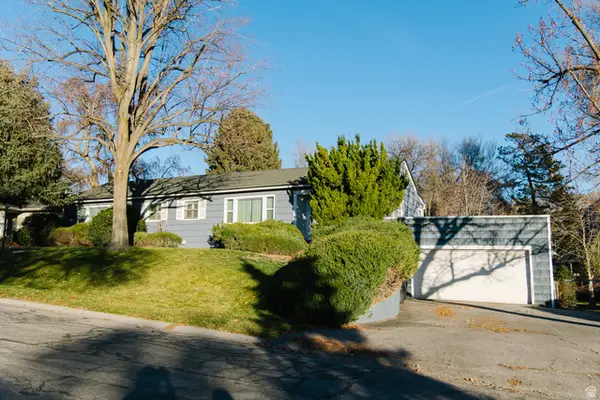 $875,000Active3 beds 2 baths2,408 sq. ft.
$875,000Active3 beds 2 baths2,408 sq. ft.4197 S Holloway Dr, Holladay, UT 84124
MLS# 2126882Listed by: REALTYPATH LLC (SOUTH VALLEY) - New
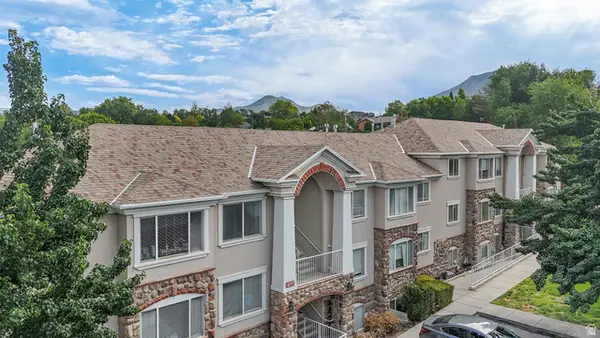 $5,200,000Active36 beds 32 baths17,754 sq. ft.
$5,200,000Active36 beds 32 baths17,754 sq. ft.4109 S Highland Dr, Holladay, UT 84124
MLS# 2126802Listed by: NEWMARK MOUNTAIN WEST - New
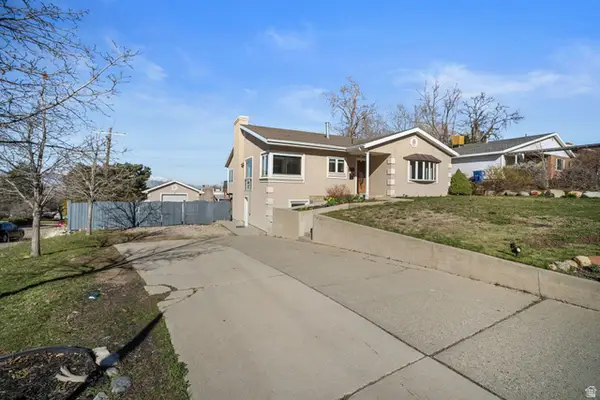 $890,000Active4 beds 3 baths3,228 sq. ft.
$890,000Active4 beds 3 baths3,228 sq. ft.4426 S 3035 E, Holladay, UT 84124
MLS# 2126789Listed by: HOME POSSIBLE REAL ESTATE - New
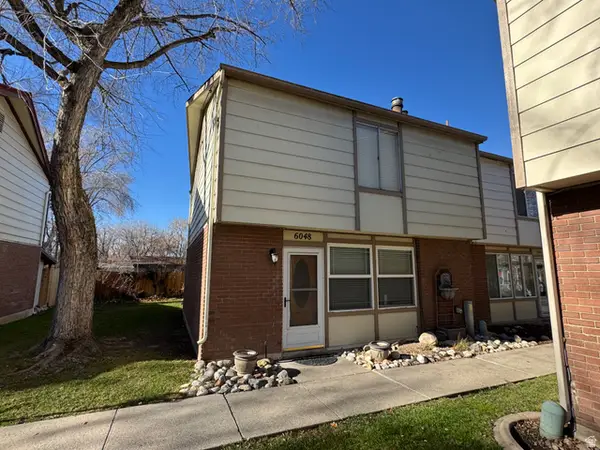 $380,000Active3 beds 3 baths1,219 sq. ft.
$380,000Active3 beds 3 baths1,219 sq. ft.6048 S 2075 E, Holladay, UT 84121
MLS# 2126783Listed by: DISTINCTION REAL ESTATE - New
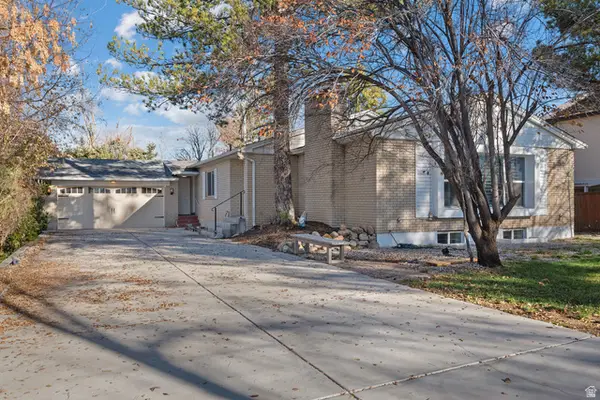 $750,000Active4 beds 3 baths2,718 sq. ft.
$750,000Active4 beds 3 baths2,718 sq. ft.2101 E 6425 S, Holladay, UT 84121
MLS# 2126725Listed by: UNITY GROUP REAL ESTATE LLC - New
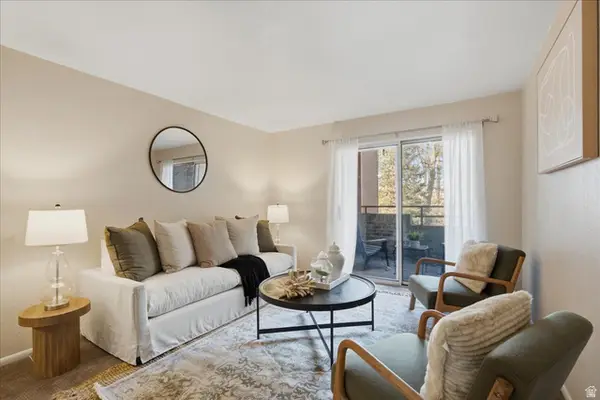 $264,900Active1 beds 1 baths763 sq. ft.
$264,900Active1 beds 1 baths763 sq. ft.4824 S Highland Cir E #204, Holladay, UT 84117
MLS# 2126755Listed by: VOX REAL ESTATE, LLC - New
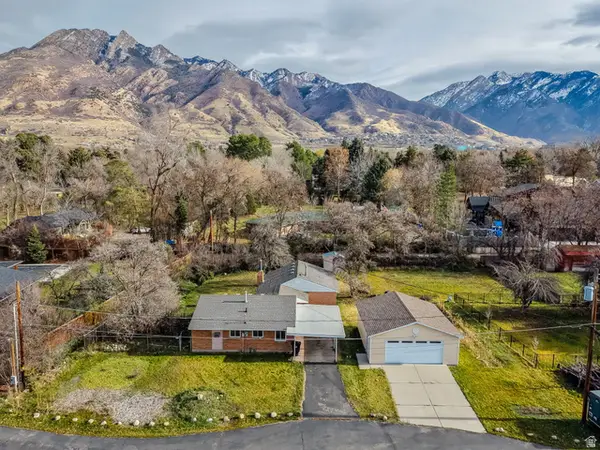 $950,000Active0.5 Acres
$950,000Active0.5 Acres2225 E Fardown Ave, Holladay, UT 84121
MLS# 2126686Listed by: REALTYPATH LLC (HOME AND FAMILY) - New
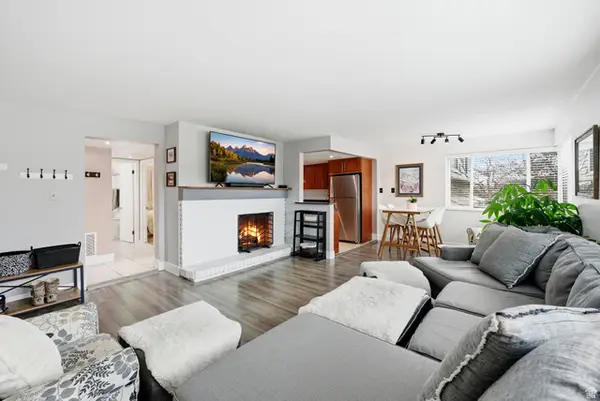 $285,000Active1 beds 1 baths823 sq. ft.
$285,000Active1 beds 1 baths823 sq. ft.2220 E Murray Holladay Rd S #101, Holladay, UT 84117
MLS# 2126509Listed by: COLDWELL BANKER REALTY (SALT LAKE-SUGAR HOUSE)
