Local realty services provided by:Better Homes and Gardens Real Estate Momentum
5766 S Beaumont Dr,Holladay, UT 84121
$949,900
- 3 Beds
- 2 Baths
- 2,226 sq. ft.
- Single family
- Pending
Listed by: dan evans, matt evans
Office: summit realty, inc.
MLS#:2118525
Source:SL
Price summary
- Price:$949,900
- Price per sq. ft.:$426.73
About this home
This original Holladay farmhouse is a Craftsman charmer on a beautiful -acre lot with stunning Mount Olympus views. Thoughtfully updated with hardwood floors, a new gas fireplace (2023), granite tile kitchen with stainless appliances, and a new refrigerator (2024). There is room for growth, with finishing off the attic space into a master suite or playroom. Two bedrooms feature new carpet, plus fresh paint, lighting, new sprinkler system and sod (2022), new water heater, water meter, pipes, and a Halo water purifier. Enjoy outdoor living with a covered patio, trellis, fire pit, mature trees, two apple trees, peach and plum trees, grapevines, and four large garden beds. Detached garage, RV parking, and circular driveway. The perfect blend of historic character and modern comfort! Square footage figures are provided as a courtesy estimate only and were obtained from county. Buyer is advised to obtain an independent measurement.
Contact an agent
Home facts
- Year built:1932
- Listing ID #:2118525
- Added:101 day(s) ago
- Updated:November 30, 2025 at 08:45 AM
Rooms and interior
- Bedrooms:3
- Total bathrooms:2
- Full bathrooms:1
- Living area:2,226 sq. ft.
Heating and cooling
- Heating:Gas: Radiant
Structure and exterior
- Roof:Asphalt
- Year built:1932
- Building area:2,226 sq. ft.
- Lot area:0.64 Acres
Schools
- High school:Cottonwood
- Middle school:Bonneville
- Elementary school:Oakwood
Utilities
- Water:Culinary, Water Connected
- Sewer:Sewer Connected, Sewer: Connected, Sewer: Public
Finances and disclosures
- Price:$949,900
- Price per sq. ft.:$426.73
- Tax amount:$4,120
New listings near 5766 S Beaumont Dr
- Open Sat, 11am to 2pmNew
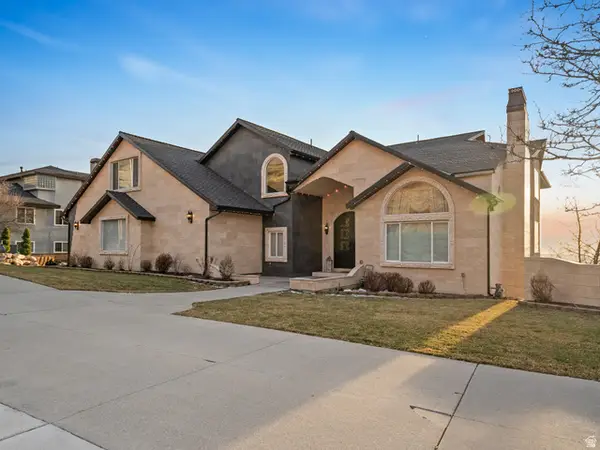 $2,750,000Active4 beds 4 baths9,232 sq. ft.
$2,750,000Active4 beds 4 baths9,232 sq. ft.5758 S Wasatch Blvd, Holladay, UT 84121
MLS# 2133936Listed by: WINDERMERE REAL ESTATE - Open Sat, 11am to 3pmNew
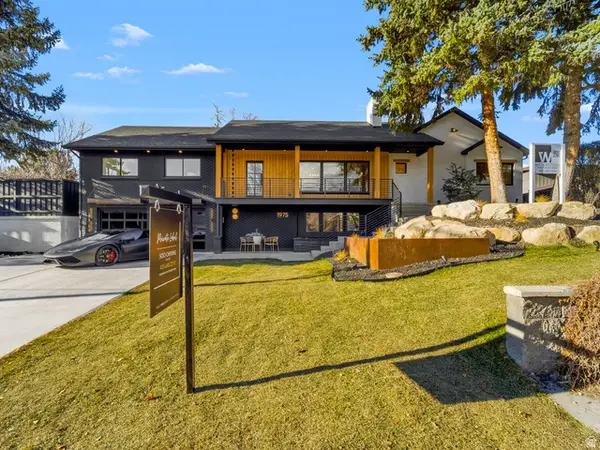 $3,095,000Active5 beds 5 baths5,157 sq. ft.
$3,095,000Active5 beds 5 baths5,157 sq. ft.1975 E Gunderson Ln, Holladay, UT 84124
MLS# 2133775Listed by: REALTY ONE GROUP SIGNATURE - New
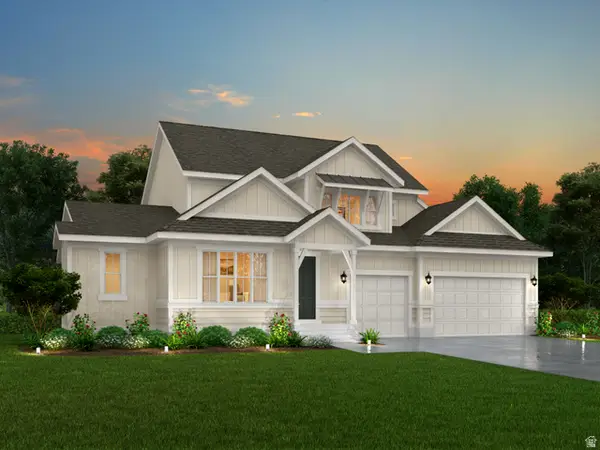 $1,588,646Active4 beds 3 baths4,165 sq. ft.
$1,588,646Active4 beds 3 baths4,165 sq. ft.1681 E Delaware Ln, Holladay, UT 84117
MLS# 2133657Listed by: IVORY HOMES, LTD - New
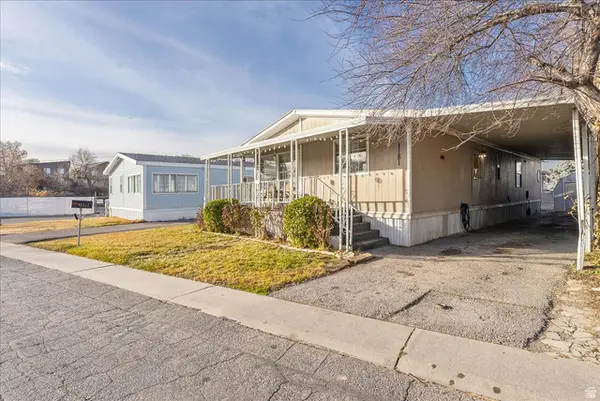 $133,000Active3 beds 1 baths1,392 sq. ft.
$133,000Active3 beds 1 baths1,392 sq. ft.1181 E Del Rio St, Holladay, UT 84117
MLS# 2133571Listed by: EQUITY REAL ESTATE (SOLID) - Open Sat, 12 to 2pmNew
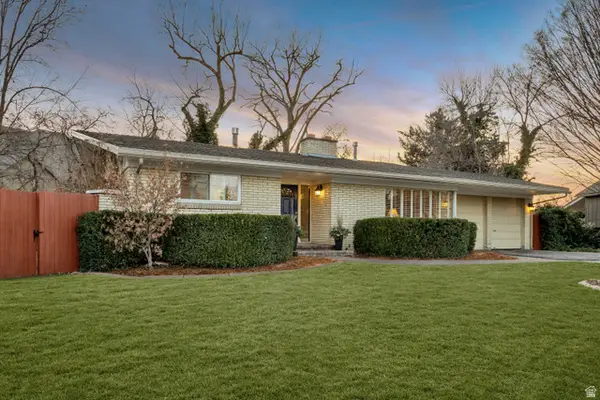 $1,249,000Active5 beds 3 baths3,463 sq. ft.
$1,249,000Active5 beds 3 baths3,463 sq. ft.1900 E 5685 S, Holladay, UT 84121
MLS# 2133575Listed by: UTAH SELECT REALTY PC - New
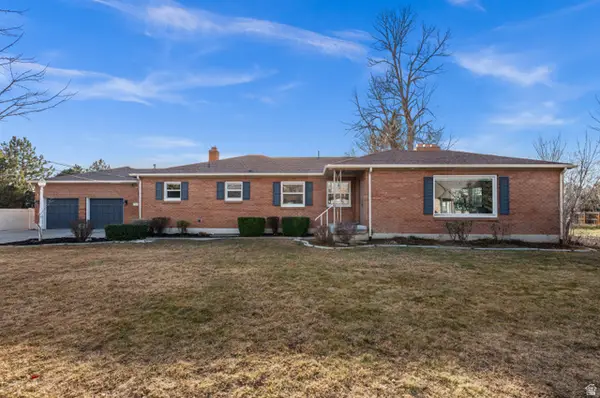 $949,000Active6 beds 3 baths3,500 sq. ft.
$949,000Active6 beds 3 baths3,500 sq. ft.1420 E Spring Ln S, Holladay, UT 84117
MLS# 2133417Listed by: THE GROUP REAL ESTATE, LLC - Open Sat, 1 to 3pmNew
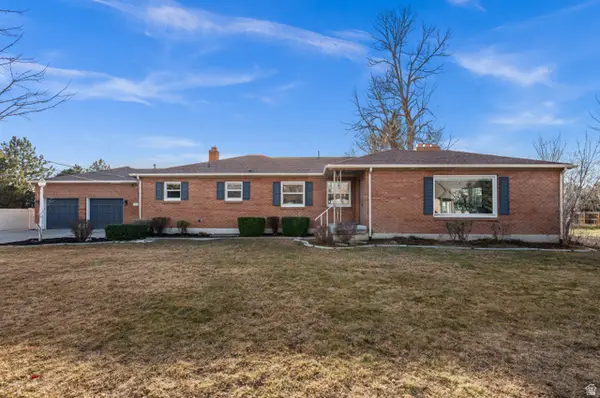 $949,000Active6 beds 3 baths3,504 sq. ft.
$949,000Active6 beds 3 baths3,504 sq. ft.1420 E Spring Ln, Holladay, UT 84117
MLS# 2133401Listed by: THE GROUP REAL ESTATE, LLC - Open Sat, 11am to 2pmNew
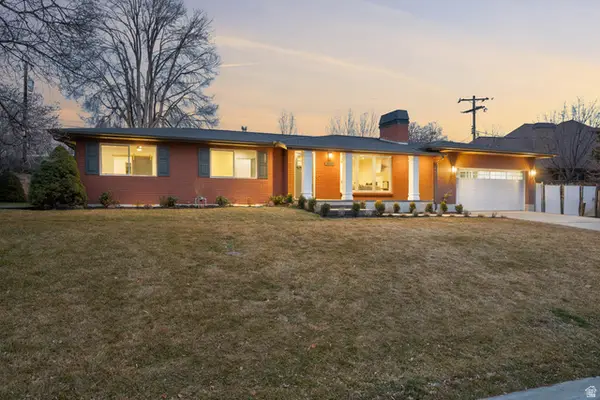 $1,399,000Active5 beds 4 baths2,980 sq. ft.
$1,399,000Active5 beds 4 baths2,980 sq. ft.4695 S Sycamore, Holladay, UT 84117
MLS# 2133290Listed by: REAL ESTATE ESSENTIALS - New
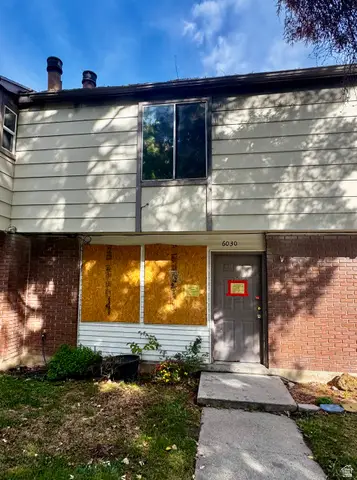 $230,000Active3 beds 3 baths1,219 sq. ft.
$230,000Active3 beds 3 baths1,219 sq. ft.6030 S 2075 E, Holladay, UT 84121
MLS# 2132848Listed by: UNITY GROUP REAL ESTATE LLC  $258,000Pending1 beds 1 baths657 sq. ft.
$258,000Pending1 beds 1 baths657 sq. ft.2270 E 4500 S #7C, Holladay, UT 84117
MLS# 2132298Listed by: REAL BROKER, LLC (DRAPER)

