3524 S 5160 W, Hooper, UT 84315
Local realty services provided by:Better Homes and Gardens Real Estate Momentum
Listed by:braden shupe
Office:re/max associates
MLS#:2101584
Source:SL
Price summary
- Price:$775,000
- Price per sq. ft.:$207.22
About this home
Welcome to Your Dream Home! Discover comfort, space, and thoughtful design in this beautifully crafted 5-bedroom, 4-bathroom home, nestled on a .6-acre lot at the end of a cul-de-sac with a desirable southwest-facing orientation. Spanning 3,780 sqft, this home offers an open, functional layout with high-end finishes throughout. The heart of the home features a stylish kitchen with a gas range, hidden walk-in pantry, and expansive prep space-ideal for both daily living and entertaining. A cozy fireplace warms the inviting living area, while nearly every bedroom includes a walk-in closet for optimal storage. Enjoy year-round comfort with a high-efficiency furnace, humidifier, and A/C. The insulated 3-car garage, cold storage, and electric washer and dryer hookups add everyday convenience. Plus, fully paid-for solar panels provide long-term energy savings and added sustainability-an eco-friendly bonus for modern living.
Contact an agent
Home facts
- Year built:2017
- Listing ID #:2101584
- Added:57 day(s) ago
- Updated:September 10, 2025 at 12:49 AM
Rooms and interior
- Bedrooms:5
- Total bathrooms:4
- Full bathrooms:3
- Living area:3,740 sq. ft.
Heating and cooling
- Cooling:Central Air
- Heating:Forced Air, Gas: Central
Structure and exterior
- Roof:Asphalt
- Year built:2017
- Building area:3,740 sq. ft.
- Lot area:0.6 Acres
Schools
- High school:Fremont
- Middle school:Rocky Mt
- Elementary school:Lakeview
Utilities
- Water:Culinary, Secondary, Water Connected
- Sewer:Sewer Connected, Sewer: Connected
Finances and disclosures
- Price:$775,000
- Price per sq. ft.:$207.22
- Tax amount:$4,137
New listings near 3524 S 5160 W
- New
 $749,000Active4 beds 3 baths2,326 sq. ft.
$749,000Active4 beds 3 baths2,326 sq. ft.4312 W 5925 S #2, Hooper, UT 84315
MLS# 2113400Listed by: KW PARK CITY KELLER WILLIAMS REAL ESTATE - New
 $546,900Active5 beds 2 baths2,016 sq. ft.
$546,900Active5 beds 2 baths2,016 sq. ft.4931 S 4700 W, Hooper, UT 84315
MLS# 2112831Listed by: REALTY ONE GROUP SIGNATURE (SOUTH DAVIS) - New
 $490,000Active3 beds 3 baths1,664 sq. ft.
$490,000Active3 beds 3 baths1,664 sq. ft.5116 S 4300 W, Hooper, UT 84315
MLS# 2112686Listed by: RE/MAX ASSOCIATES - New
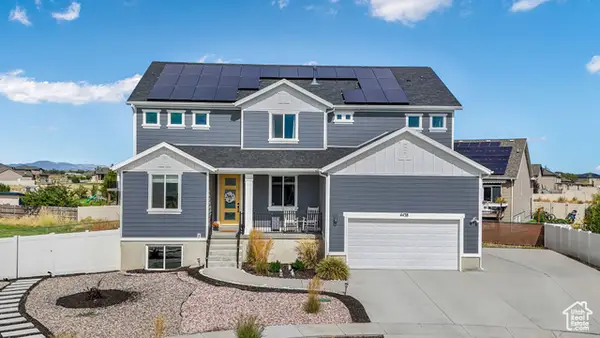 $699,900Active4 beds 3 baths4,726 sq. ft.
$699,900Active4 beds 3 baths4,726 sq. ft.4438 W 6025 S, Hooper, UT 84315
MLS# 2111587Listed by: REALTYPATH LLC (ELITE) 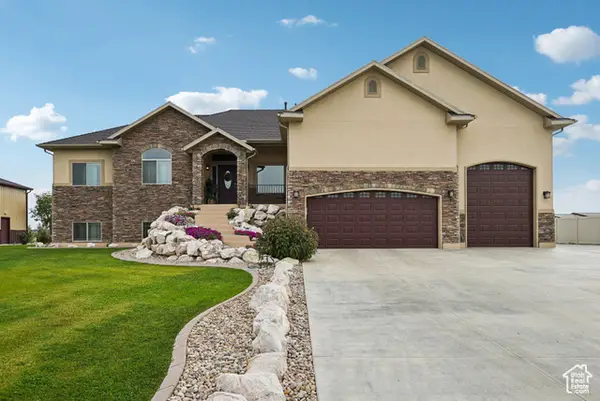 $1,100,000Active6 beds 5 baths3,555 sq. ft.
$1,100,000Active6 beds 5 baths3,555 sq. ft.4909 W 5850 S, Hooper, UT 84315
MLS# 2109744Listed by: OMADA REAL ESTATE $720,000Active5 beds 3 baths3,679 sq. ft.
$720,000Active5 beds 3 baths3,679 sq. ft.4587 W 5800 S, Hooper, UT 84315
MLS# 2109281Listed by: COLDWELL BANKER REALTY (SOUTH OGDEN)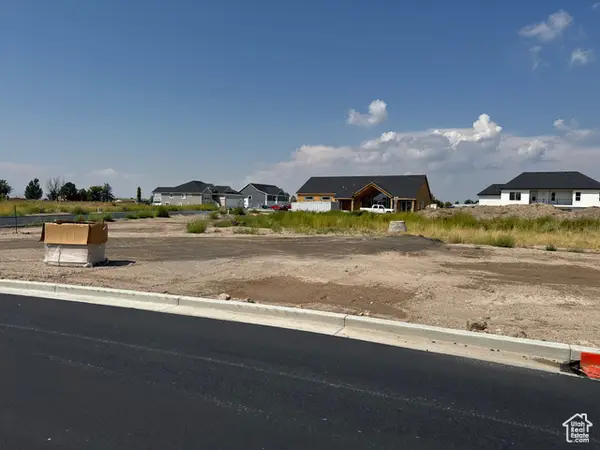 $265,000Active0.46 Acres
$265,000Active0.46 Acres4146 S 5800 W #5, Hooper, UT 84315
MLS# 2108052Listed by: GOLDEN SPIKE REALTY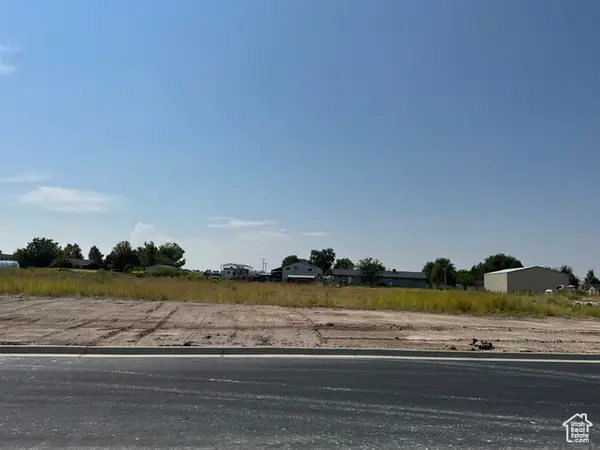 $275,000Active0.56 Acres
$275,000Active0.56 Acres4163 S 5800 W #2, Hooper, UT 84315
MLS# 2108068Listed by: GOLDEN SPIKE REALTY- Open Sat, 11:30am to 1:30pm
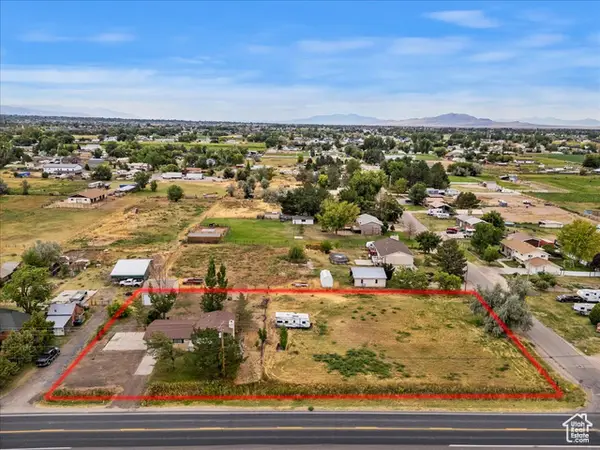 $525,000Active3 beds 2 baths1,760 sq. ft.
$525,000Active3 beds 2 baths1,760 sq. ft.5345 W 4000 S, Hooper, UT 84315
MLS# 2106772Listed by: DOXEY REAL ESTATE GROUP 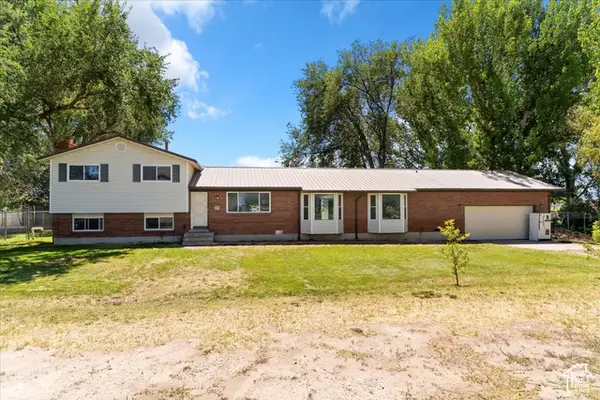 $495,000Active6 beds 3 baths2,511 sq. ft.
$495,000Active6 beds 3 baths2,511 sq. ft.6559 W 4600 S, Hooper, UT 84315
MLS# 2106195Listed by: KW SUCCESS KELLER WILLIAMS REALTY (LAYTON)
