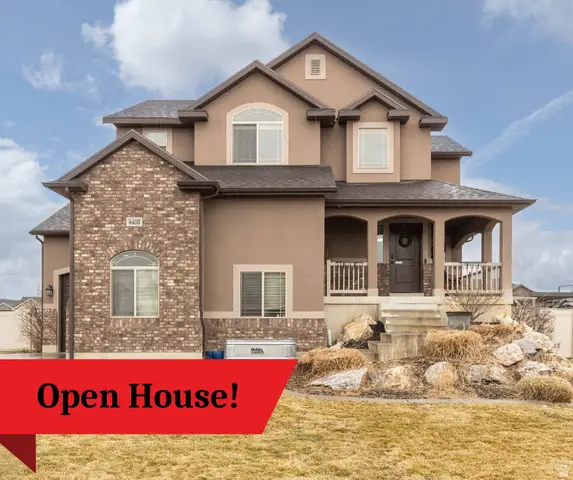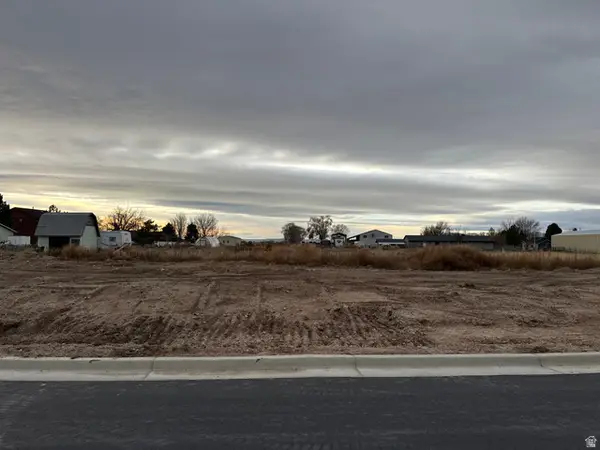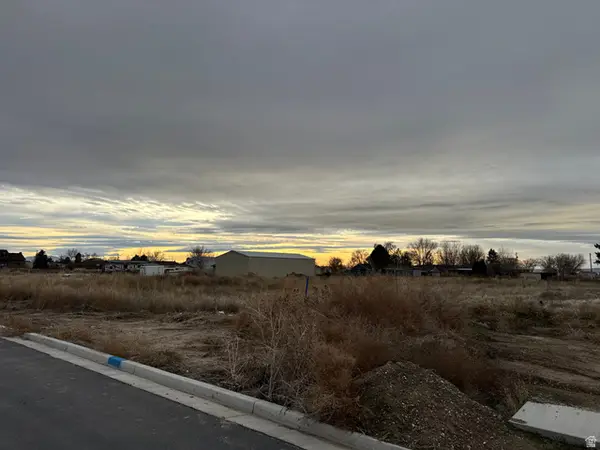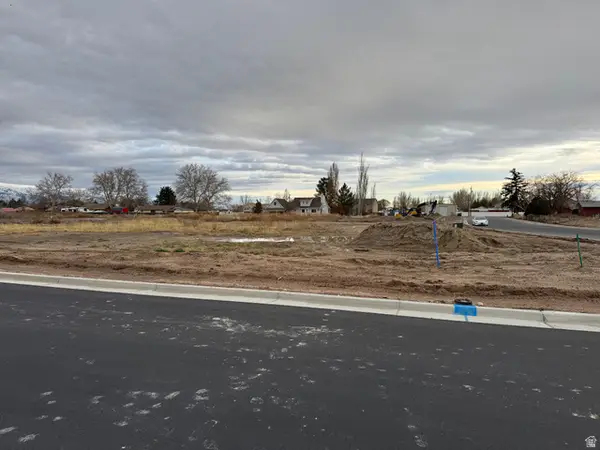3552 S 5250 W #13, Hooper, UT 84315
Local realty services provided by:Better Homes and Gardens Real Estate Momentum
3552 S 5250 W #13,Hooper, UT 84315
$880,000
- 6 Beds
- 4 Baths
- 4,414 sq. ft.
- Single family
- Pending
Listed by: kathy l grandin
Office: mountain luxury real estate
MLS#:2096475
Source:SL
Price summary
- Price:$880,000
- Price per sq. ft.:$199.37
About this home
Welcome to a home that truly has it all-space, function, comfort, and thoughtful design inside and out. This beautifully finished 6-bedroom, 4-bathroom residence offers over 4,600 square feet of living space on a generous .55-acre lot, designed to support both everyday living and entertaining on any scale. Inside, the main level welcomes you with an open-concept layout, warm wood laminate flooring, and expansive living spaces centered around a cozy gas fireplace. The chef's kitchen features custom cabinetry, granite countertops, a center island, stylish backsplash, upgraded exterior-vented range hood, a hidden walk in pantry and is wired for under-cabinet lighting. Plantation shutters in the kitchen and primary bedroom add a refined touch. Just off the dining area, step outside onto the oversized 30x16 deck complete with a natural gas hookup for effortless grilling. The fully finished basement adds incredible versatility, with three additional bedrooms, a large family room with a second gas fireplace, large game table area, cold storage, and dedicated laundry. It's also plumbed for a full second kitchen, creating the potential for a private apartment-ideal for multi-generational living or rental income. Outside there is RV parking and a driveway that runs the full length of the property, an oversized 5-car garage with loft storage, upgraded insulation, mud sink, and a rear-access door, which is perfectly suited for active households with toys, tools, and gear. Practical upgrades abound, including laundry on both levels, two water heaters, a water softener, and central air. The yard is fully landscaped, complete with fruit trees, mulch beds, a sprinkler system, a chicken coop and plenty of green space for play, gardening, or relaxing. Perfectly located in a quiet Hooper neighborhood with beautiful mountain views, this home offers the rare combination of space, flexibility, and modern comfort-all within reach of schools, shopping, and outdoor recreation. All property information, boundaries and documents to be verified by buyer.
Contact an agent
Home facts
- Year built:2017
- Listing ID #:2096475
- Added:224 day(s) ago
- Updated:October 19, 2025 at 07:48 AM
Rooms and interior
- Bedrooms:6
- Total bathrooms:4
- Full bathrooms:3
- Half bathrooms:1
- Living area:4,414 sq. ft.
Heating and cooling
- Cooling:Central Air
- Heating:Forced Air, Gas: Central
Structure and exterior
- Roof:Asphalt
- Year built:2017
- Building area:4,414 sq. ft.
- Lot area:0.55 Acres
Schools
- Middle school:Rocky Mt
- Elementary school:Hooper
Utilities
- Water:Culinary, Secondary, Water Connected
- Sewer:Sewer Connected, Sewer: Connected
Finances and disclosures
- Price:$880,000
- Price per sq. ft.:$199.37
- Tax amount:$4,689
New listings near 3552 S 5250 W #13
- Open Sat, 12 to 2pmNew
 $685,000Active5 beds 4 baths2,907 sq. ft.
$685,000Active5 beds 4 baths2,907 sq. ft.4403 W 5700 S, Hooper, UT 84315
MLS# 2136448Listed by: ERA BROKERS CONSOLIDATED (OGDEN) - New
 $655,000Active5 beds 3 baths2,169 sq. ft.
$655,000Active5 beds 3 baths2,169 sq. ft.5585 S 6950 W, Hooper, UT 84315
MLS# 2135275Listed by: REALTYPATH LLC (SUMMIT) - New
 $657,000Active5 beds 3 baths3,285 sq. ft.
$657,000Active5 beds 3 baths3,285 sq. ft.4367 W 5300 S, Hooper, UT 84315
MLS# 2134370Listed by: KW SUCCESS KELLER WILLIAMS REALTY  $714,900Active3 beds 3 baths3,737 sq. ft.
$714,900Active3 beds 3 baths3,737 sq. ft.3842 S 5675 W, Hooper, UT 84315
MLS# 2133159Listed by: HOMIE $240,000Active0.51 Acres
$240,000Active0.51 Acres3732 S 5600 W #3, Hooper, UT 84315
MLS# 2132815Listed by: EQUITY REAL ESTATE $535,000Pending4 beds 2 baths1,944 sq. ft.
$535,000Pending4 beds 2 baths1,944 sq. ft.4488 W 4950 S, Hooper, UT 84315
MLS# 2132427Listed by: PINPOINT REAL ESTATE $550,000Pending3 beds 2 baths1,372 sq. ft.
$550,000Pending3 beds 2 baths1,372 sq. ft.7396 W 5500 S, Hooper, UT 84315
MLS# 2131030Listed by: EQUITY REAL ESTATE $282,000Active0.69 Acres
$282,000Active0.69 Acres4179 S 5800 W #1, Hooper, UT 84315
MLS# 2128452Listed by: GOLDEN SPIKE REALTY $282,000Active0.64 Acres
$282,000Active0.64 Acres4129 S 5800 W #4, Hooper, UT 84315
MLS# 2128456Listed by: GOLDEN SPIKE REALTY $272,000Active0.46 Acres
$272,000Active0.46 Acres4168 S 5800 W #12, Hooper, UT 84315
MLS# 2128458Listed by: GOLDEN SPIKE REALTY

