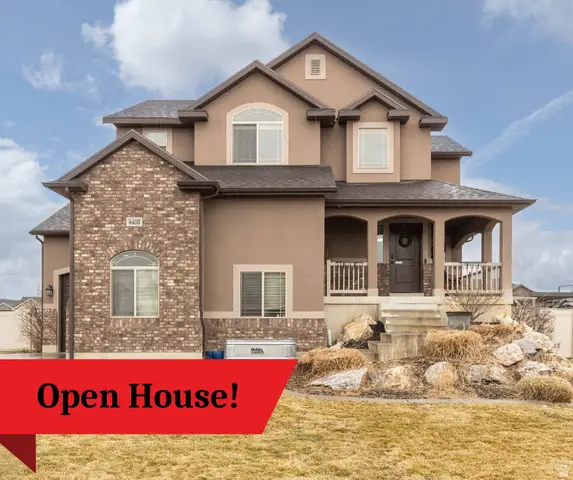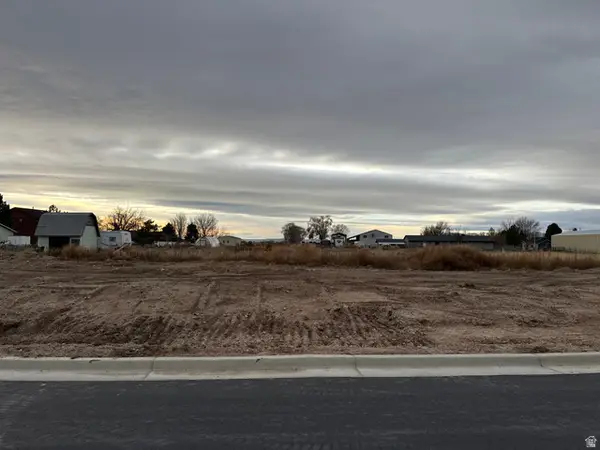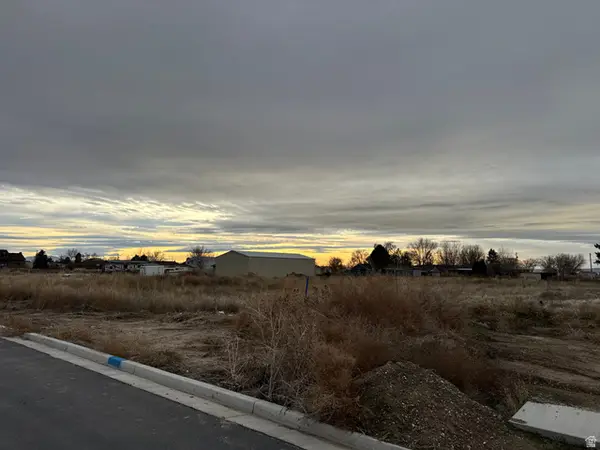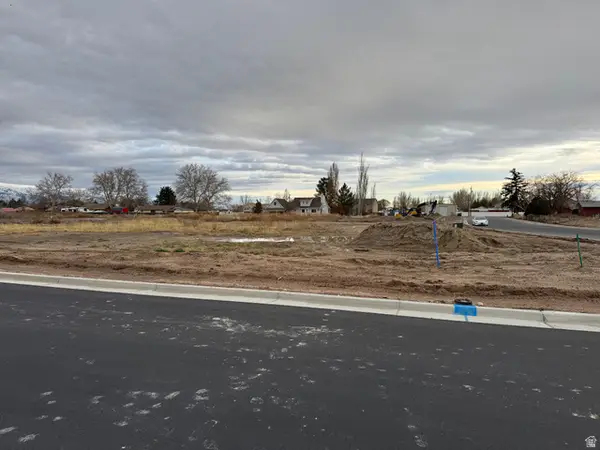5160 W 5725 S, Hooper, UT 84315
Local realty services provided by:Better Homes and Gardens Real Estate Momentum
5160 W 5725 S,Hooper, UT 84315
$1,199,900
- 6 Beds
- 5 Baths
- 5,436 sq. ft.
- Single family
- Pending
Listed by: donald mendenhall
Office: equity real estate
MLS#:2098600
Source:SL
Price summary
- Price:$1,199,900
- Price per sq. ft.:$220.73
About this home
Spacious 6-Bedroom Custom Rambler on a Quiet 1-Acre Lot with Huge Shop & ADU! Tucked away on a peaceful dead-end road, this beautifully crafted 6-bedroom custom rambler offers the perfect blend of comfort, flexibility, and functionality. Enjoy main-level living with an open layout. The main floor features luxurious master retreat with a jetted tub, oversized shower, and a spacious walk-in closet. Step outside onto the expansive 16' x 59' covered screened-in deck, perfect for relaxing or entertaining year-round. Add to that an additional on-suite, and heated and cooled two room office in the garage Second kitchen and a separate entrance to a fully equipped basement apartment, ideal for guests or rental income as an Accessory Dwelling Unit (ADU). Also, a dedicated salon/haircutting space. Stay secure and powered up with a whole-house backup generator. The property also boasts a massive 3,600 sq ft steel outbuilding complete with a vehicle lift, offering endless possibilities for business, storage, or hobbies.
Contact an agent
Home facts
- Year built:2002
- Listing ID #:2098600
- Added:212 day(s) ago
- Updated:November 30, 2025 at 08:45 AM
Rooms and interior
- Bedrooms:6
- Total bathrooms:5
- Full bathrooms:3
- Half bathrooms:2
- Living area:5,436 sq. ft.
Heating and cooling
- Cooling:Central Air
- Heating:Electric, Forced Air, Gas: Central
Structure and exterior
- Roof:Asphalt
- Year built:2002
- Building area:5,436 sq. ft.
- Lot area:1.03 Acres
Schools
- Middle school:Rocky Mt
- Elementary school:Hooper
Utilities
- Water:Culinary, Irrigation, Water Connected
- Sewer:Septic Tank, Sewer: Septic Tank
Finances and disclosures
- Price:$1,199,900
- Price per sq. ft.:$220.73
- Tax amount:$4,556
New listings near 5160 W 5725 S
- Open Sat, 12 to 2pmNew
 $685,000Active5 beds 4 baths2,907 sq. ft.
$685,000Active5 beds 4 baths2,907 sq. ft.4403 W 5700 S, Hooper, UT 84315
MLS# 2136448Listed by: ERA BROKERS CONSOLIDATED (OGDEN) - New
 $655,000Active5 beds 3 baths2,169 sq. ft.
$655,000Active5 beds 3 baths2,169 sq. ft.5585 S 6950 W, Hooper, UT 84315
MLS# 2135275Listed by: REALTYPATH LLC (SUMMIT) - New
 $657,000Active5 beds 3 baths3,285 sq. ft.
$657,000Active5 beds 3 baths3,285 sq. ft.4367 W 5300 S, Hooper, UT 84315
MLS# 2134370Listed by: KW SUCCESS KELLER WILLIAMS REALTY  $714,900Active3 beds 3 baths3,737 sq. ft.
$714,900Active3 beds 3 baths3,737 sq. ft.3842 S 5675 W, Hooper, UT 84315
MLS# 2133159Listed by: HOMIE $240,000Active0.51 Acres
$240,000Active0.51 Acres3732 S 5600 W #3, Hooper, UT 84315
MLS# 2132815Listed by: EQUITY REAL ESTATE $535,000Pending4 beds 2 baths1,944 sq. ft.
$535,000Pending4 beds 2 baths1,944 sq. ft.4488 W 4950 S, Hooper, UT 84315
MLS# 2132427Listed by: PINPOINT REAL ESTATE $550,000Pending3 beds 2 baths1,372 sq. ft.
$550,000Pending3 beds 2 baths1,372 sq. ft.7396 W 5500 S, Hooper, UT 84315
MLS# 2131030Listed by: EQUITY REAL ESTATE $282,000Active0.69 Acres
$282,000Active0.69 Acres4179 S 5800 W #1, Hooper, UT 84315
MLS# 2128452Listed by: GOLDEN SPIKE REALTY $282,000Active0.64 Acres
$282,000Active0.64 Acres4129 S 5800 W #4, Hooper, UT 84315
MLS# 2128456Listed by: GOLDEN SPIKE REALTY $272,000Active0.46 Acres
$272,000Active0.46 Acres4168 S 5800 W #12, Hooper, UT 84315
MLS# 2128458Listed by: GOLDEN SPIKE REALTY

