1113 S Quail Hollow, Huntsville, UT 84317
Local realty services provided by:Better Homes and Gardens Real Estate Momentum
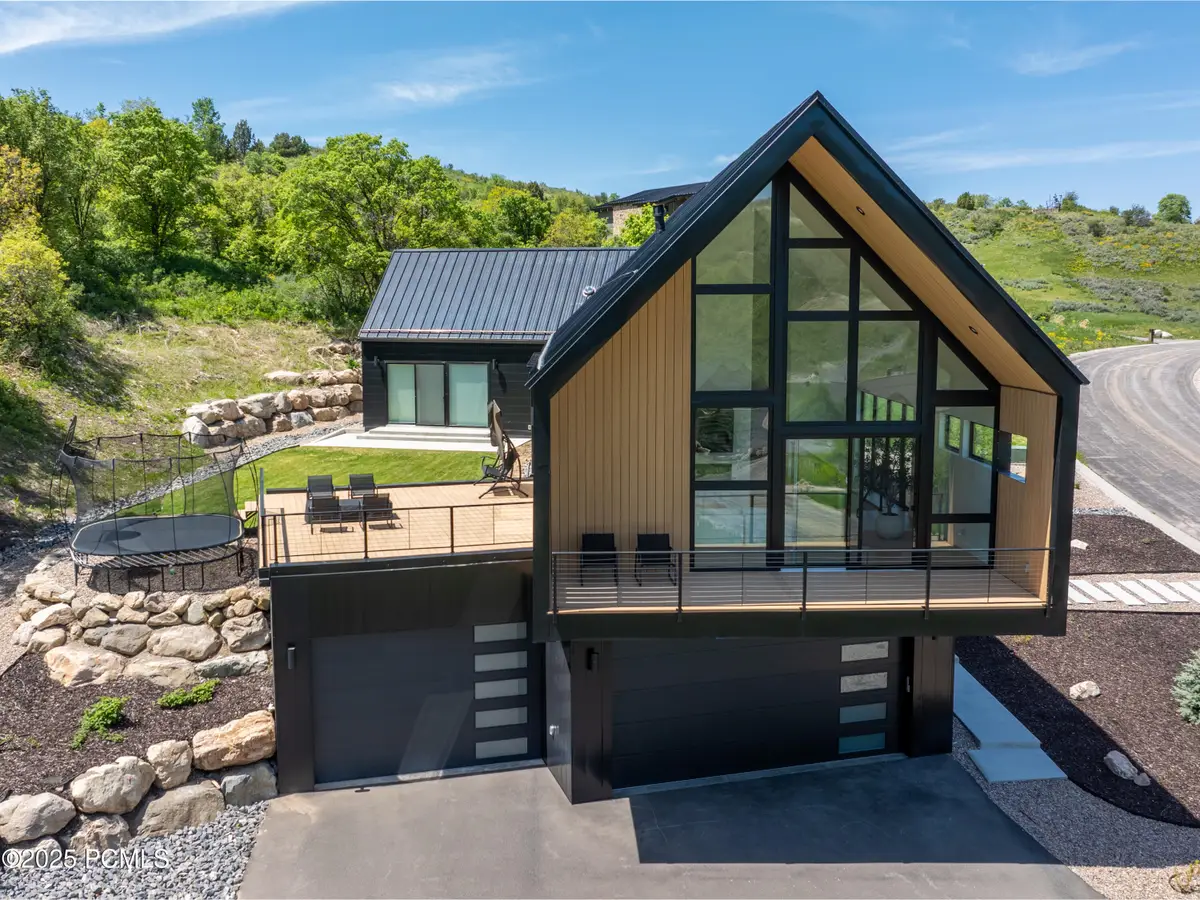
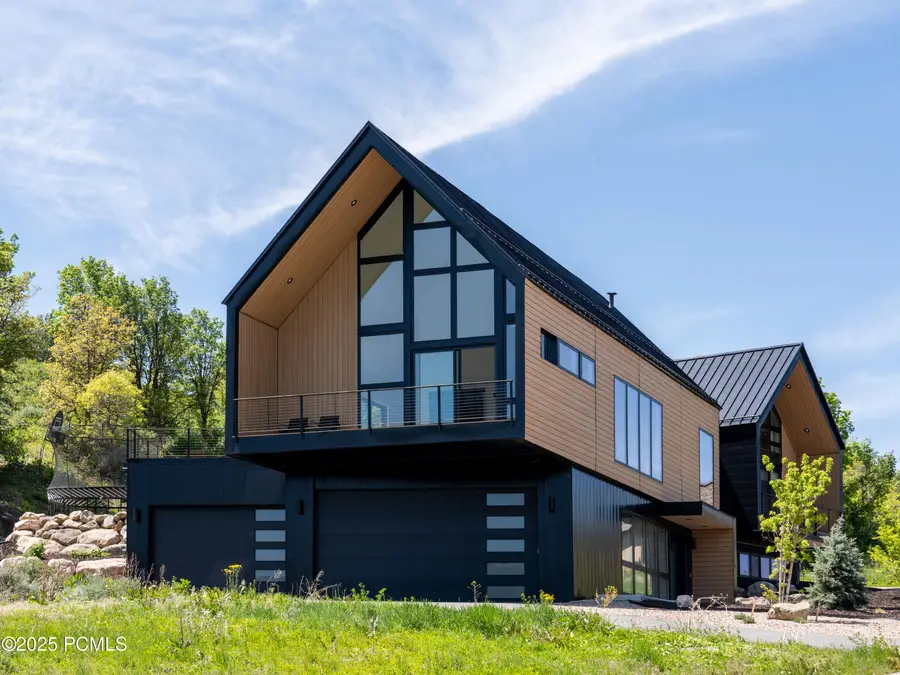
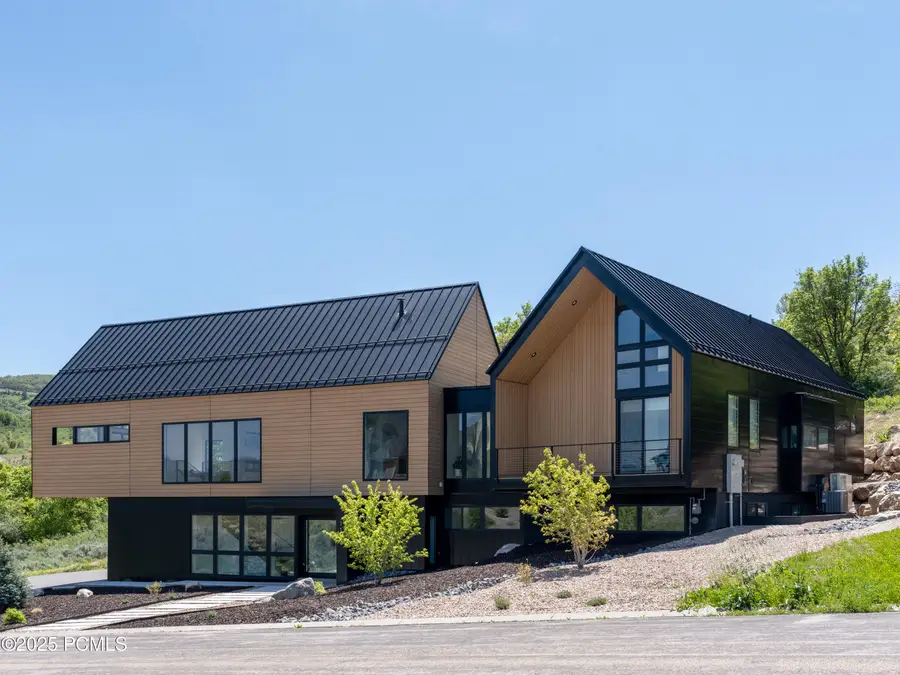
1113 S Quail Hollow,Huntsville, UT 84317
$2,650,000
- 5 Beds
- 4 Baths
- 4,885 sq. ft.
- Single family
- Active
Listed by:jennifer stickler
Office:mountain luxury real estate
MLS#:12500144
Source:UT_PCBR
Price summary
- Price:$2,650,000
- Price per sq. ft.:$542.48
About this home
Combining sleek, modern architecture with cutting-edge passive solar design, this home offers the perfect blend of luxury and sustainability. *Spacious Living with 5 generously sized bedrooms and 3.5 beautifully designed bathrooms, there's room for everyone to relax in style. *Thoughtfully engineered to maximize natural light and energy efficiency, this home is as eco-conscious as it is elegant. *Clean lines, high ceilings, and large windows create a seamless connection to the breathtaking outdoor views. *A light-filled open floor plan flows effortlessly between the living, dining, and kitchen areas, perfect for entertaining. *The primary suite is a true sanctuary, featuring luxurious finishes, ample closet space, and a spa-like en-suite bath. *Well designed exercise room, home office and large mud room *Premium flooring to sleek, contemporary fixtures, every detail has been carefully selected to offer timeless sophistication. *Surrounded by picturesque mountain views, this home sits on a spacious lot that provides privacy and tranquility. Whether you're enjoying a snowy winter morning or sunny summer evening, this property is designed to embrace the beauty of every season. *Located just minutes from Snowbasin Ski Resort, Powder Mountain, and Pineview Reservoir, this home offers the perfect balance of seclusion and convenience. Enjoy easy access to year-round outdoor activities, while still being close to dining, shopping, and entertainment options. This exceptional property isn't just a house-it's a lifestyle. Don't miss your chance to own this one-of-a-kind home that combines luxurious living with sustainable design. All property information, boundaries and documents to be verified by buyer.
Contact an agent
Home facts
- Year built:2024
- Listing Id #:12500144
- Added:211 day(s) ago
- Updated:August 10, 2025 at 02:42 PM
Rooms and interior
- Bedrooms:5
- Total bathrooms:4
- Full bathrooms:3
- Half bathrooms:1
- Living area:4,885 sq. ft.
Heating and cooling
- Cooling:Air Conditioning, Central Air
- Heating:Forced Air, Natural Gas, Radiant Floor
Structure and exterior
- Roof:Metal
- Year built:2024
- Building area:4,885 sq. ft.
- Lot area:1 Acres
Utilities
- Water:Public
- Sewer:Public Sewer
Finances and disclosures
- Price:$2,650,000
- Price per sq. ft.:$542.48
- Tax amount:$6,133 (2024)
New listings near 1113 S Quail Hollow
- New
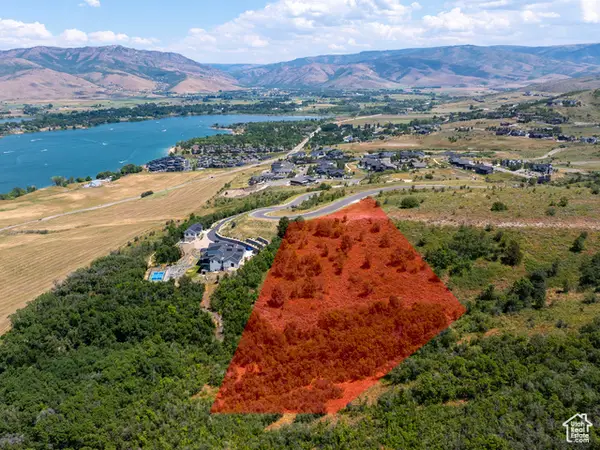 $1,200,000Active3.07 Acres
$1,200,000Active3.07 Acres5948 E Nighthawk Ln #3R, Huntsville, UT 84317
MLS# 2105055Listed by: MOUNTAIN LUXURY REAL ESTATE - New
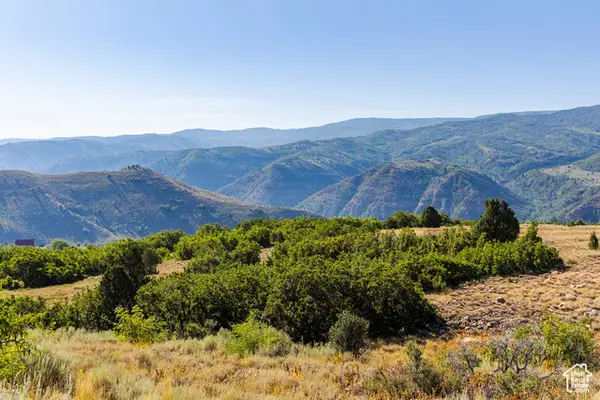 $55,000Active2.46 Acres
$55,000Active2.46 Acres3344 N Oak Canyon Rd E #553, Huntsville, UT 84317
MLS# 2104947Listed by: SUMMIT SOTHEBY'S INTERNATIONAL REALTY - New
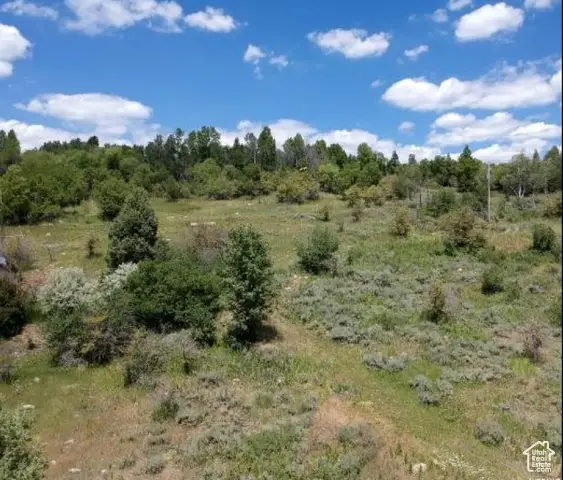 Listed by BHGRE$174,000Active2.09 Acres
Listed by BHGRE$174,000Active2.09 Acres13184 E Evergreen Park Dr, Huntsville, UT 84317
MLS# 2103399Listed by: ERA BROKERS CONSOLIDATED (OGDEN) - New
 $2,975,000Active20 beds 22 baths12,463 sq. ft.
$2,975,000Active20 beds 22 baths12,463 sq. ft.17017 Ant Flat Road, Huntsville, UT 84317
MLS# 12303629Listed by: SUMMIT SOTHEBY'S INTERNATIONAL REALTY (DRAPER) 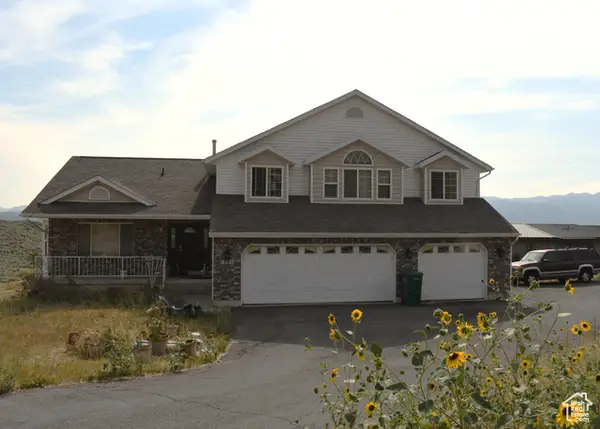 $1,000,000Pending5 beds 3 baths4,126 sq. ft.
$1,000,000Pending5 beds 3 baths4,126 sq. ft.8927 Pineview Dr, Huntsville, UT 84317
MLS# 2103043Listed by: REALTYPATH LLC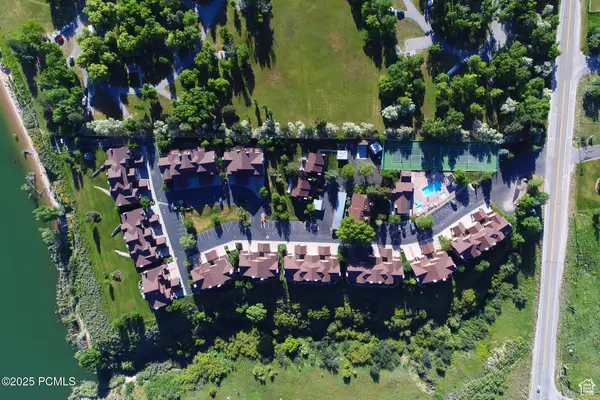 $649,900Active2 beds 2 baths1,371 sq. ft.
$649,900Active2 beds 2 baths1,371 sq. ft.6486 E Highway 39 Highway #Unit 47, Huntsville, UT 84317
MLS# 12503508Listed by: MOUNTAIN LUXURY REAL ESTATE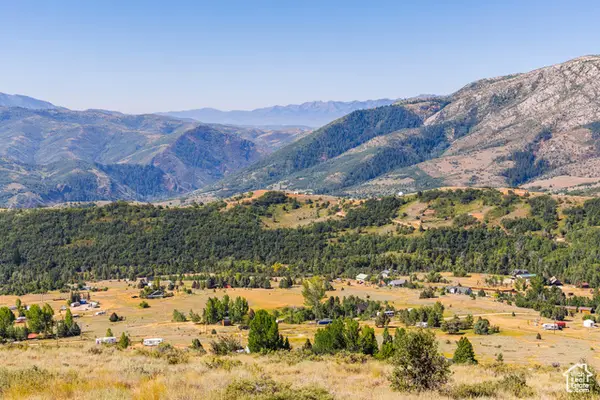 $65,000Active2.42 Acres
$65,000Active2.42 Acres3243 N Oak Canyon Rd N #488, Huntsville, UT 84317
MLS# 2102488Listed by: SUMMIT SOTHEBY'S INTERNATIONAL REALTY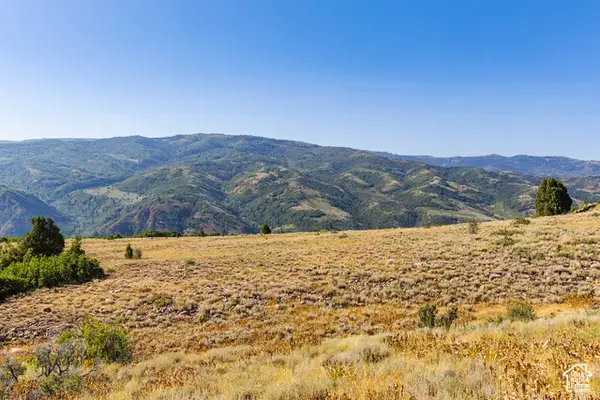 $70,000Active3.15 Acres
$70,000Active3.15 Acres13213 E Oak Canyon Rd #459, Huntsville, UT 84317
MLS# 2102498Listed by: SUMMIT SOTHEBY'S INTERNATIONAL REALTY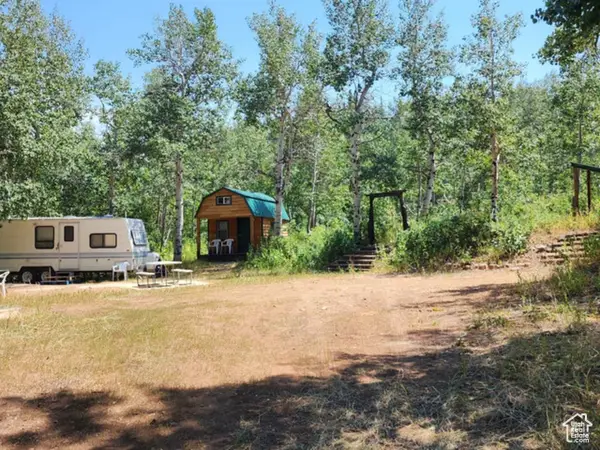 $170,000Active2.12 Acres
$170,000Active2.12 Acres10838 E Peregrine Pt #H260, Huntsville, UT 84317
MLS# 2101781Listed by: EQUITY REAL ESTATE (SOUTH VALLEY)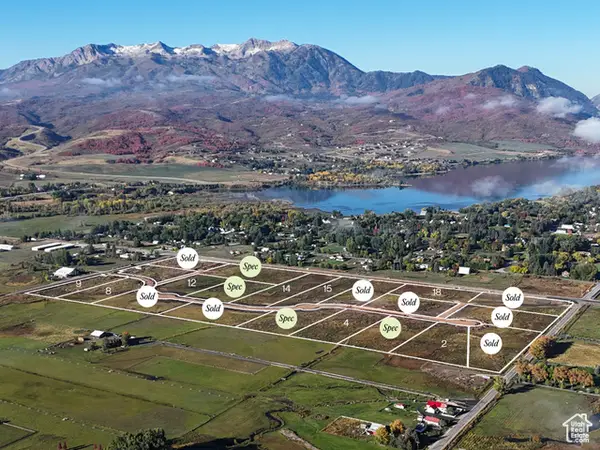 $614,900Active3 Acres
$614,900Active3 Acres288 S 7900 E #4, Huntsville, UT 84317
MLS# 2101712Listed by: COLE WEST REAL ESTATE, LLC
