1113 S Quail Hollow E, Huntsville, UT 84317
Local realty services provided by:Better Homes and Gardens Real Estate Momentum
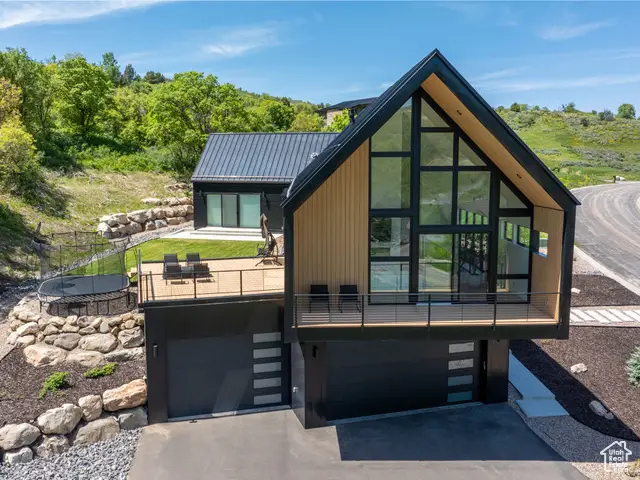
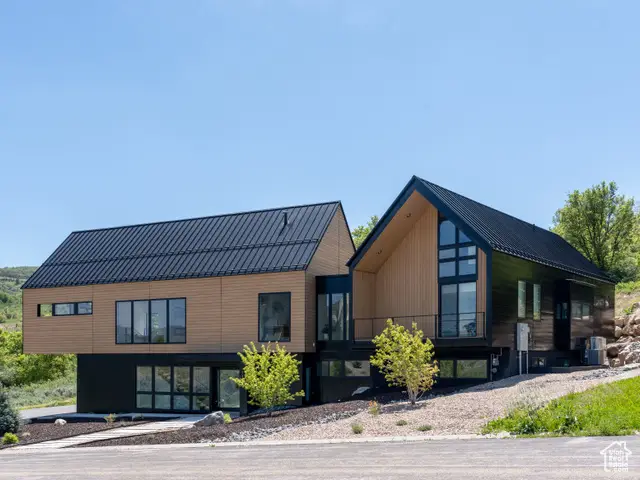
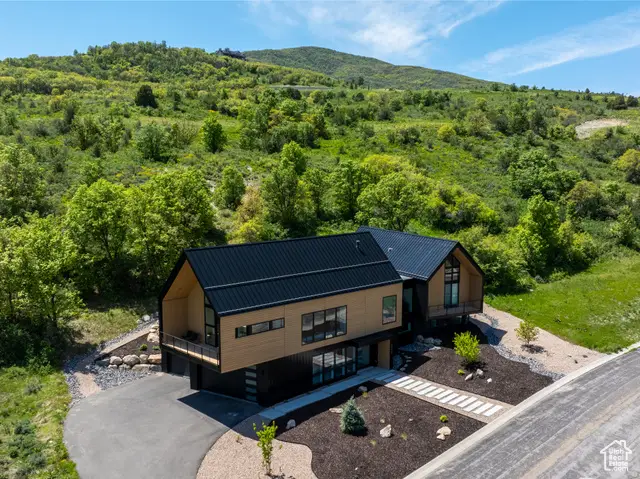
1113 S Quail Hollow E,Huntsville, UT 84317
$2,650,000
- 5 Beds
- 4 Baths
- 4,885 sq. ft.
- Single family
- Active
Listed by:jennifer a stickler
Office:mountain luxury real estate
MLS#:2058288
Source:SL
Price summary
- Price:$2,650,000
- Price per sq. ft.:$542.48
- Monthly HOA dues:$39.58
About this home
Welcome to this masterpiece, nestled in the heart of serene, mountain landscapes. Combining sleek, modern architecture with cutting-edge passive solar design, this home offers the perfect blend of luxury and sustainability. Spacious Living with 5 generously sized bedrooms and 3.5 beautifully designed bathrooms, there's room for everyone to relax in style. Thoughtfully engineered to maximize natural light and energy efficiency, this home is as eco-conscious as it is elegant. Clean lines, high ceilings, and large windows create a seamless connection to the breathtaking outdoor views. A light-filled open floor plan flows effortlessly between the living, dining, and kitchen areas, perfect for entertaining. The primary suite is a true sanctuary, featuring luxurious finishes, ample closet space, and a spa-like en-suite bath. Well designed exercise room, home office and large mud room. Premium flooring to sleek, contemporary fixtures, every detail has been carefully selected to offer timeless sophistication. Surrounded by picturesque mountain views, this home sits on a spacious lot that provides privacy and tranquility. Whether you're enjoying a snowy winter morning or sunny summer evening, this property is designed to embrace the beauty of every season. Located just minutes from Snowbasin Ski Resort, Powder Mountain, and Pineview Reservoir, this home offers the perfect balance of seclusion and convenience. Enjoy easy access to year-round outdoor activities, while still being close to dining, shopping, and entertainment options. This exceptional property isn't just a house-it's a lifestyle. Don't miss your chance to own this one-of-a-kind home that combines luxurious living with sustainable design. All property information, boundaries and documents to be verified by buyer.
Contact an agent
Home facts
- Year built:2024
- Listing Id #:2058288
- Added:212 day(s) ago
- Updated:August 14, 2025 at 11:00 AM
Rooms and interior
- Bedrooms:5
- Total bathrooms:4
- Full bathrooms:3
- Half bathrooms:1
- Living area:4,885 sq. ft.
Heating and cooling
- Cooling:Central Air
- Heating:Forced Air, Gas: Central, Passive Solar
Structure and exterior
- Roof:Metal
- Year built:2024
- Building area:4,885 sq. ft.
- Lot area:1 Acres
Schools
- High school:Weber
- Middle school:Snowcrest
- Elementary school:Valley
Utilities
- Water:Culinary, Water Connected
- Sewer:Sewer Connected, Sewer: Connected
Finances and disclosures
- Price:$2,650,000
- Price per sq. ft.:$542.48
- Tax amount:$6,133
New listings near 1113 S Quail Hollow E
- New
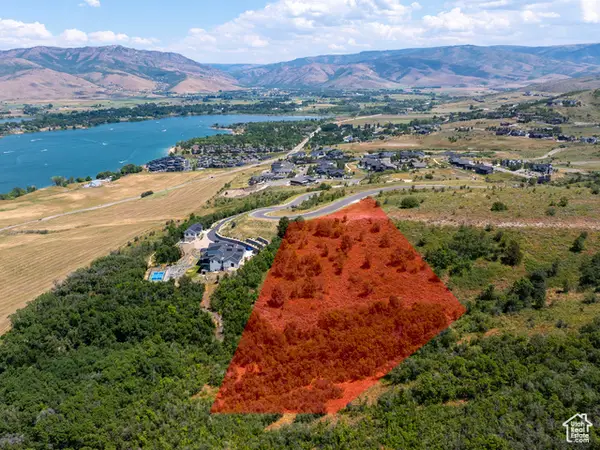 $1,200,000Active3.07 Acres
$1,200,000Active3.07 Acres5948 E Nighthawk Ln #3R, Huntsville, UT 84317
MLS# 2105055Listed by: MOUNTAIN LUXURY REAL ESTATE - New
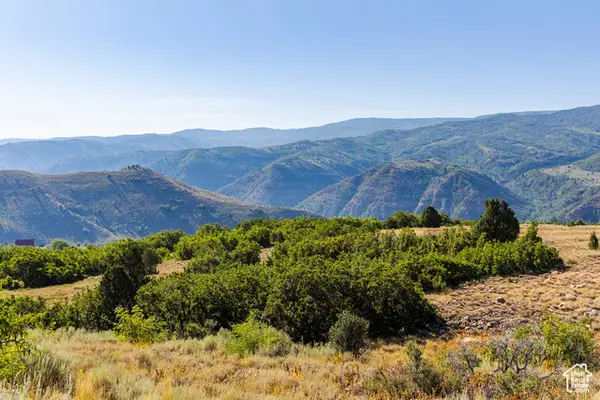 $55,000Active2.46 Acres
$55,000Active2.46 Acres3344 N Oak Canyon Rd E #553, Huntsville, UT 84317
MLS# 2104947Listed by: SUMMIT SOTHEBY'S INTERNATIONAL REALTY - New
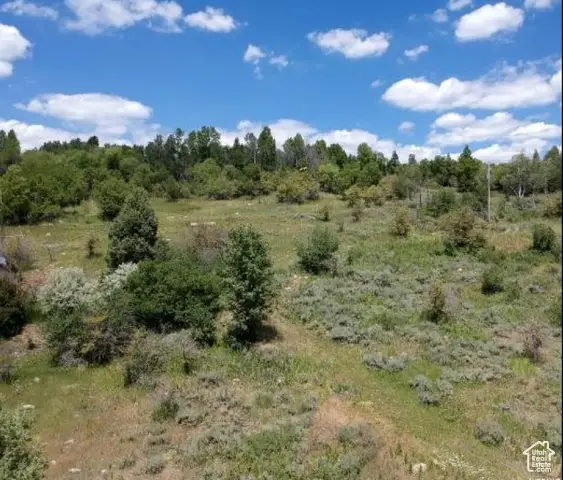 Listed by BHGRE$174,000Active2.09 Acres
Listed by BHGRE$174,000Active2.09 Acres13184 E Evergreen Park Dr, Huntsville, UT 84317
MLS# 2103399Listed by: ERA BROKERS CONSOLIDATED (OGDEN) - New
 $2,975,000Active20 beds 22 baths12,463 sq. ft.
$2,975,000Active20 beds 22 baths12,463 sq. ft.17017 Ant Flat Road, Huntsville, UT 84317
MLS# 12303629Listed by: SUMMIT SOTHEBY'S INTERNATIONAL REALTY (DRAPER) - New
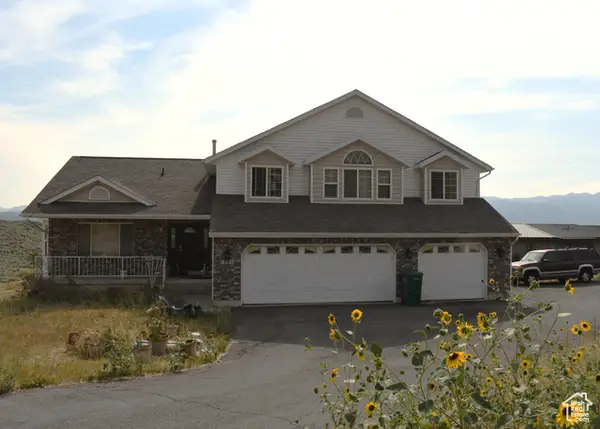 $1,000,000Active5 beds 3 baths4,126 sq. ft.
$1,000,000Active5 beds 3 baths4,126 sq. ft.8927 Pineview Dr, Huntsville, UT 84317
MLS# 2103043Listed by: REALTYPATH LLC 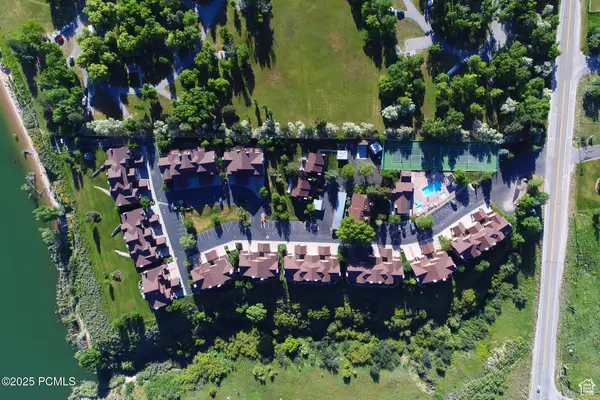 $649,900Active2 beds 2 baths1,371 sq. ft.
$649,900Active2 beds 2 baths1,371 sq. ft.6486 E Highway 39 Highway #Unit 47, Huntsville, UT 84317
MLS# 12503508Listed by: MOUNTAIN LUXURY REAL ESTATE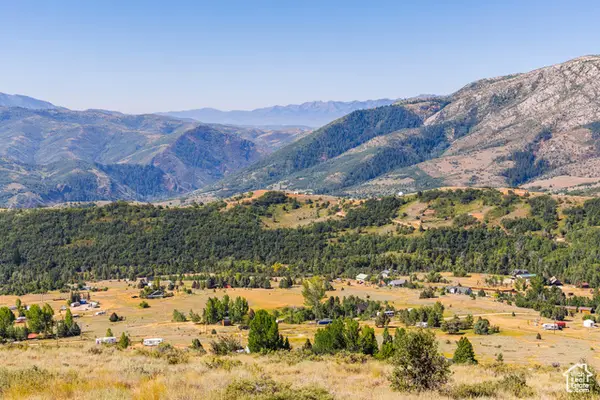 $65,000Active2.42 Acres
$65,000Active2.42 Acres3243 N Oak Canyon Rd N #488, Huntsville, UT 84317
MLS# 2102488Listed by: SUMMIT SOTHEBY'S INTERNATIONAL REALTY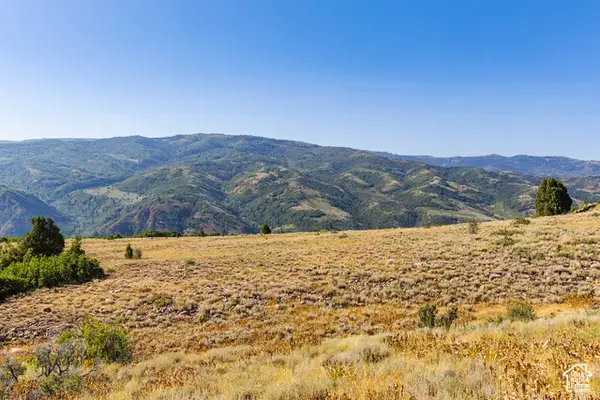 $70,000Active3.15 Acres
$70,000Active3.15 Acres13213 E Oak Canyon Rd #459, Huntsville, UT 84317
MLS# 2102498Listed by: SUMMIT SOTHEBY'S INTERNATIONAL REALTY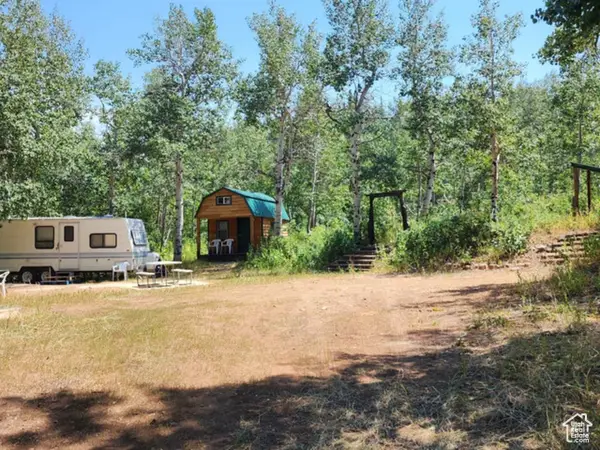 $170,000Active2.12 Acres
$170,000Active2.12 Acres10838 E Peregrine Pt #H260, Huntsville, UT 84317
MLS# 2101781Listed by: EQUITY REAL ESTATE (SOUTH VALLEY)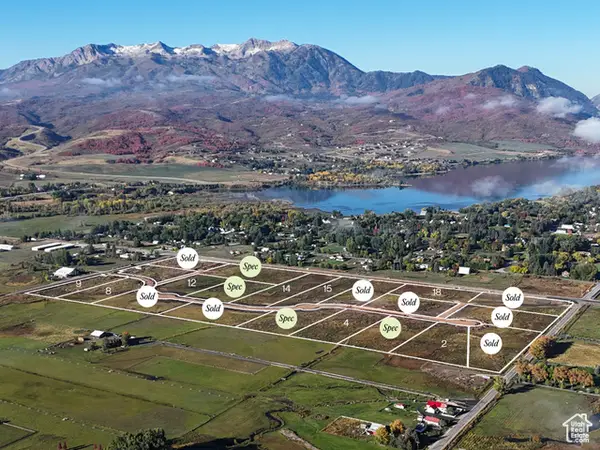 $614,900Active3 Acres
$614,900Active3 Acres288 S 7900 E #4, Huntsville, UT 84317
MLS# 2101712Listed by: COLE WEST REAL ESTATE, LLC
