11829 Falcon Pt #H21, Huntsville, UT 84317
Local realty services provided by:Better Homes and Gardens Real Estate Momentum
11829 Falcon Pt #H21,Huntsville, UT 84317
$550,000
- 3 Beds
- 2 Baths
- 1,920 sq. ft.
- Single family
- Active
Listed by: trent nielsen
Office: equity real estate (south valley)
MLS#:2094042
Source:SL
Price summary
- Price:$550,000
- Price per sq. ft.:$286.46
- Monthly HOA dues:$52.08
About this home
Amazing cabin on an amazing lot. Cabin is nestled on quiet end lot loaded with aspen trees. Cabin has 3 bedrooms and 2 bathrooms. Open kitchen design and a new propane fireplace with blower to keep you cozy and warm in the winter. Basement has a pull-in garage for your atv's, as well as a workshop and storage space area for your tools. Located just minutes from Sunridge's 'Moose Lake', which is stocked with fish and always abundant wildlife roaming about. Large circular driveway on lot with an outdoor BBQ entertaining area which will fit all of your guests very comfortably. Views for days on the upper deck overlooking the Mtn below. Most of the furnishing will stay ie: beds and furniture. Some of your neighbors will include Moose, Deer, Owls, and all of their friends too. Here is your chance to own an incredible get-away that will change how you spend your weekends. Sunridge is a gated community with maintained roads in the summer. Winter access is by snow machine only.
Contact an agent
Home facts
- Year built:1989
- Listing ID #:2094042
- Added:143 day(s) ago
- Updated:November 13, 2025 at 11:58 AM
Rooms and interior
- Bedrooms:3
- Total bathrooms:2
- Full bathrooms:1
- Half bathrooms:1
- Living area:1,920 sq. ft.
Heating and cooling
- Heating:Propane
Structure and exterior
- Roof:Metal
- Year built:1989
- Building area:1,920 sq. ft.
- Lot area:2.26 Acres
Schools
- High school:Weber
- Middle school:Snowcrest
- Elementary school:Valley
Utilities
- Water:Culinary, Water Connected
- Sewer:Septic Tank, Sewer: Septic Tank
Finances and disclosures
- Price:$550,000
- Price per sq. ft.:$286.46
- Tax amount:$3,208
New listings near 11829 Falcon Pt #H21
- New
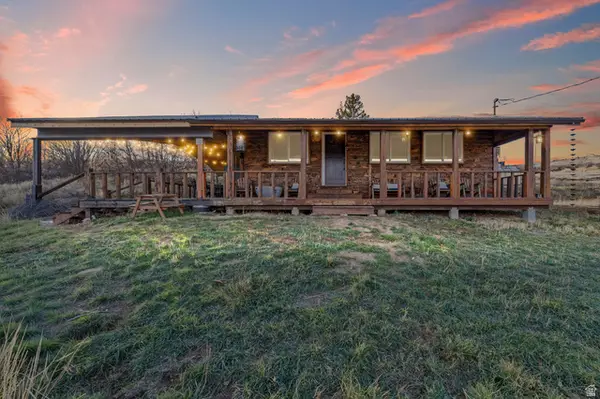 $625,000Active3 beds 1 baths928 sq. ft.
$625,000Active3 beds 1 baths928 sq. ft.13390 Pine Canyon Rd, Huntsville, UT 84317
MLS# 2122158Listed by: EXP REALTY, LLC - New
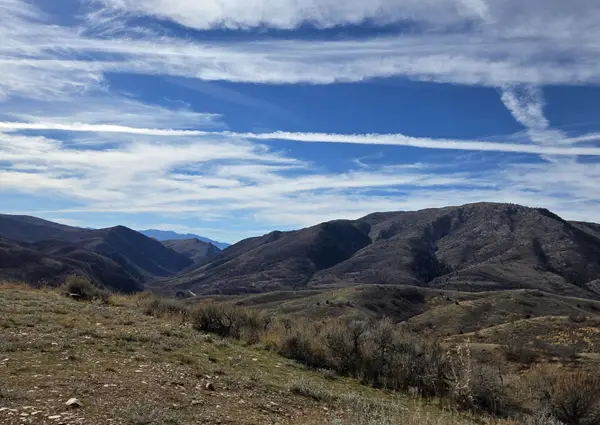 $74,000Active4.5 Acres
$74,000Active4.5 Acres12834 E High Pine Cir #175, Huntsville, UT 84317
MLS# 2121780Listed by: ERA BROKERS CONSOLIDATED (EDEN) - New
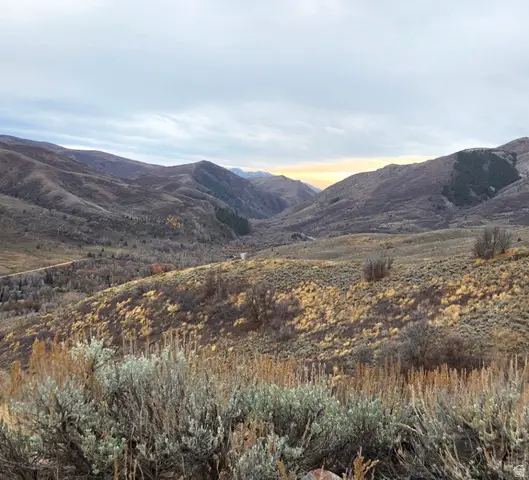 $27,000Active2.5 Acres
$27,000Active2.5 Acres12898 E High Pine Cir #176, Huntsville, UT 84317
MLS# 2121521Listed by: ERA BROKERS CONSOLIDATED (EDEN) - New
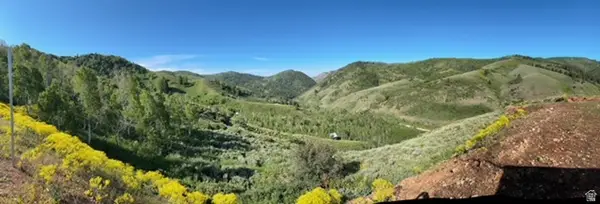 $135,000Active1.21 Acres
$135,000Active1.21 Acres5762 N Aspen Way #20, Huntsville, UT 84317
MLS# 2121032Listed by: INTERMOUNTAIN PROPERTIES 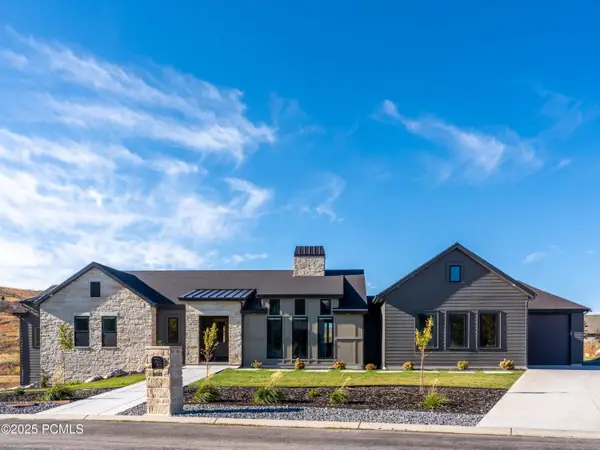 $2,400,000Active8 beds 4 baths5,335 sq. ft.
$2,400,000Active8 beds 4 baths5,335 sq. ft.6188 E Hummingbird Point, Huntsville, UT 84317
MLS# 12504700Listed by: MOUNTAIN LUXURY REAL ESTATE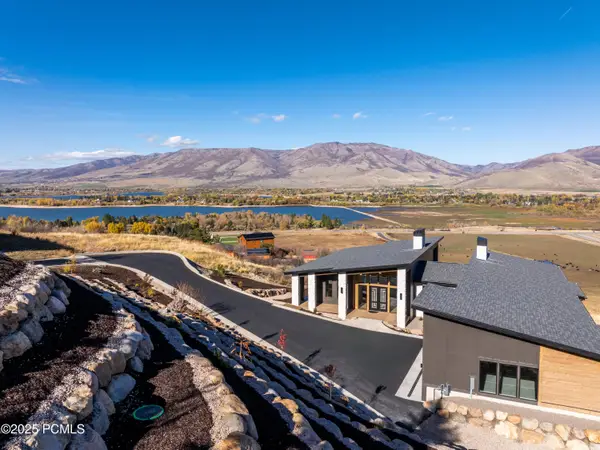 $2,999,999Active4 beds 4 baths4,667 sq. ft.
$2,999,999Active4 beds 4 baths4,667 sq. ft.6858 E Summit Peak Circle, Huntsville, UT 84317
MLS# 12504689Listed by: MOUNTAIN LUXURY REAL ESTATE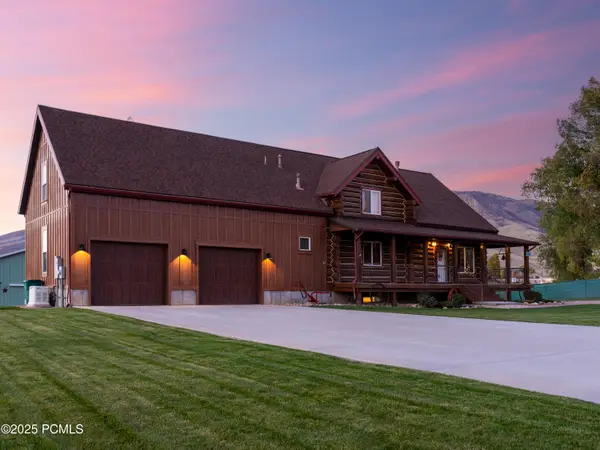 $1,800,000Active4 beds 4 baths4,681 sq. ft.
$1,800,000Active4 beds 4 baths4,681 sq. ft.7768 N 1075, Huntsville, UT 84317
MLS# 12504685Listed by: MOUNTAIN LUXURY REAL ESTATE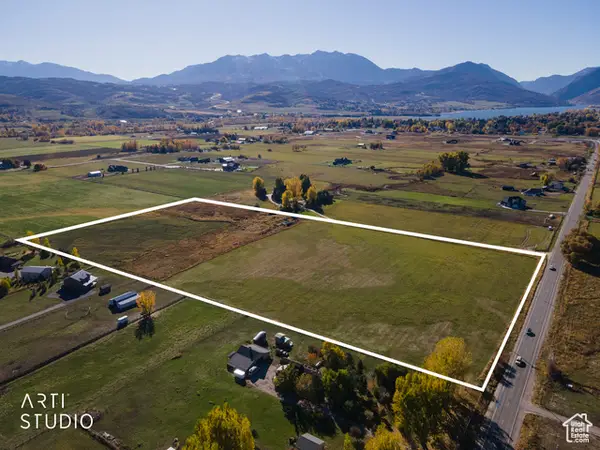 $1,795,000Active18.38 Acres
$1,795,000Active18.38 Acres8439 E Hwy 39 S, Huntsville, UT 84317
MLS# 2119519Listed by: ERA BROKERS CONSOLIDATED (OGDEN)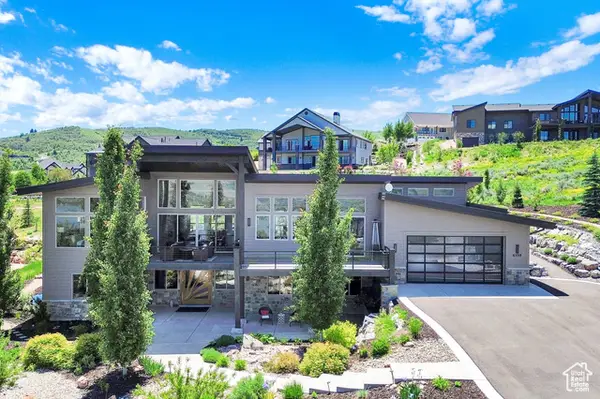 $1,999,000Active4 beds 3 baths4,416 sq. ft.
$1,999,000Active4 beds 3 baths4,416 sq. ft.6339 E Quail Ln, Huntsville, UT 84317
MLS# 2118623Listed by: SUMMIT SOTHEBY'S INTERNATIONAL REALTY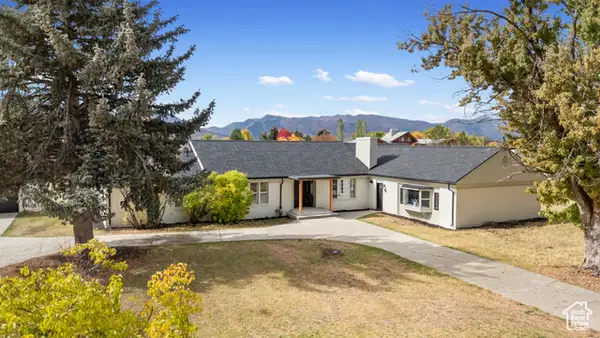 $1,090,000Active4 beds 3 baths3,106 sq. ft.
$1,090,000Active4 beds 3 baths3,106 sq. ft.567 S 8850 E, Huntsville, UT 84317
MLS# 2118002Listed by: RE/MAX ASSOCIATES
