13113 E Pine Canyon Rd, Huntsville, UT 84317
Local realty services provided by:Better Homes and Gardens Real Estate Momentum
13113 E Pine Canyon Rd,Huntsville, UT 84317
$721,000
- 3 Beds
- 4 Baths
- 2,297 sq. ft.
- Single family
- Active
Listed by: nanci p lifer
Office: era brokers consolidated (eden)
MLS#:2082752
Source:SL
Price summary
- Price:$721,000
- Price per sq. ft.:$313.89
About this home
Nestled in the landscapes of Huntsville Evergreen Park, this stunning cabin-style home offers a unique blend of convenience and rustic charm. Featuring three inviting primary suites, each thoughtfully designed this property is perfect for hosting or simply enjoying a peaceful escape from the hustle and bustle of daily life. 2.5 glorious acres with additional land available. Step out onto the expansive deck, where views of majestic red rock formations and surrounding mountains will captivate your senses. As you enter the home, the warm ambiance draws you in, thanks to a gas fireplace - perfect for cozying up during chilly mountain evenings. This space serves as the heart of the home. Your outdoor adventure starts here! Unwind in your private hot tub under the starlit sky, providing a perfect end to your days filled with excitement. Just minutes away, the pristine Causey Reservoir awaits, offering fishing, boating, and hiking opportunities amid breathtaking surroundings. But that's not all! This property features a substantial barn(48 x 26) equipped with dual garage doors and 220 electric, ideal for storing your beloved toys, horses and/or outdoor equipment. An additional 48 x 10 porch off the barn provides extra space for entertaining or storing essentials. Plus, the versatile 24 x 12 workspace, complete with electric, is perfect for your DIY projects and hobbies! With essential utilities like electric, propane, and septic, along with efficient heating & air conditioning, this home guarantees comfort throughout the year. Located just 15 minutes from the charming town of Huntsville. Enjoy swimming/boating at Causey and Pineview Reservoirs, or hit the slopes at Snowbasin and Powder Mountain Ski Resorts, both just a short drive away. Don't forget just minutes away North Fork Park / Dark Sky Park Stargazing / Snow Shoeing Ogden Historic 25th Street Club Rec Snowmobile Center / Monte Cristo Snowmobile Park (10 miles)
Contact an agent
Home facts
- Year built:2005
- Listing ID #:2082752
- Added:239 day(s) ago
- Updated:December 31, 2025 at 12:08 PM
Rooms and interior
- Bedrooms:3
- Total bathrooms:4
- Full bathrooms:2
- Half bathrooms:1
- Living area:2,297 sq. ft.
Heating and cooling
- Cooling:Central Air
- Heating:Active Solar, Forced Air, Gas: Central, Gas: Stove, Propane, Wood
Structure and exterior
- Roof:Metal
- Year built:2005
- Building area:2,297 sq. ft.
- Lot area:2.58 Acres
Schools
- High school:Weber
- Middle school:Snowcrest
- Elementary school:Valley
Utilities
- Water:Water Connected, Well
- Sewer:Septic Tank, Sewer: Septic Tank
Finances and disclosures
- Price:$721,000
- Price per sq. ft.:$313.89
- Tax amount:$2,700
New listings near 13113 E Pine Canyon Rd
- New
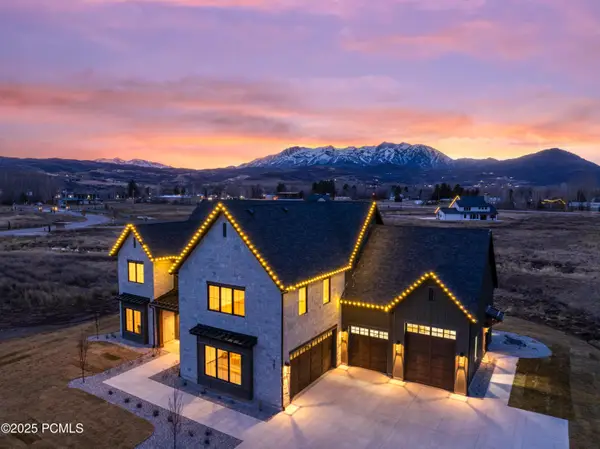 $2,300,000Active4 beds 6 baths4,238 sq. ft.
$2,300,000Active4 beds 6 baths4,238 sq. ft.387 E 7900 Street, Huntsville, UT 84317
MLS# 12505305Listed by: MOUNTAIN LUXURY REAL ESTATE - New
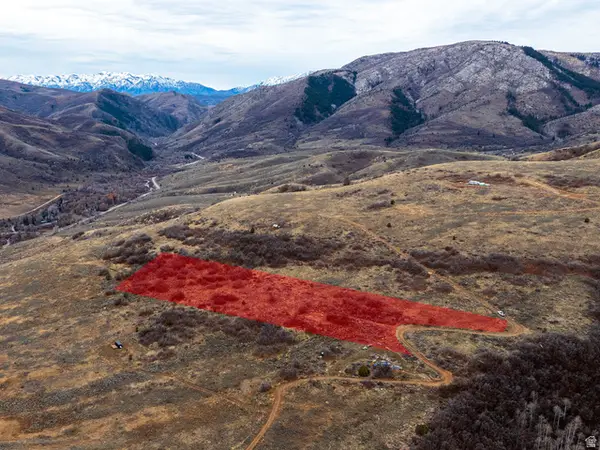 $69,000Active4.09 Acres
$69,000Active4.09 Acres13063 E High Cir N #194, Huntsville, UT 84317
MLS# 2128358Listed by: MOUNTAIN LUXURY REAL ESTATE - New
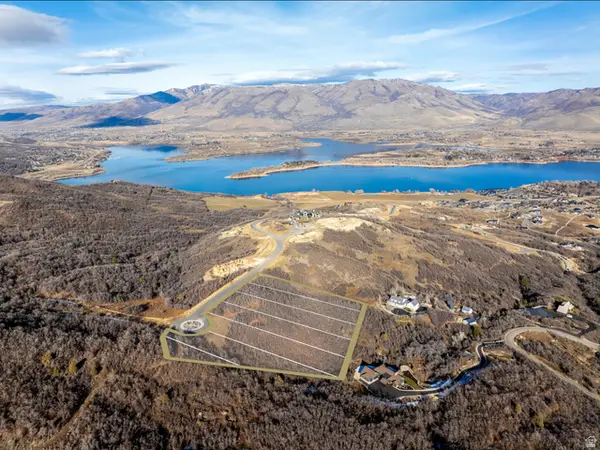 $1,550,000Active6.38 Acres
$1,550,000Active6.38 Acres1436 S Legacy Mountain Dr #12, Huntsville, UT 84317
MLS# 2127938Listed by: MOUNTAIN LUXURY REAL ESTATE 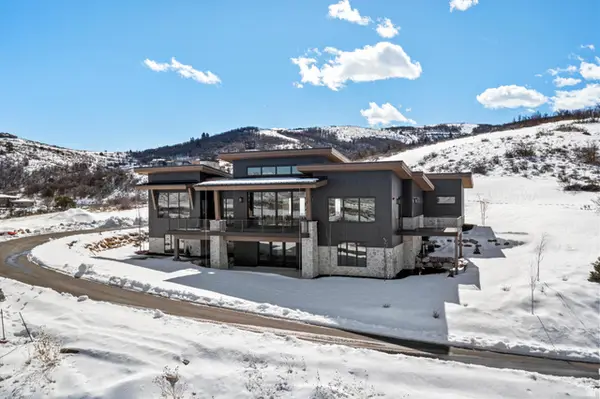 $2,900,000Active4 beds 5 baths5,392 sq. ft.
$2,900,000Active4 beds 5 baths5,392 sq. ft.6251 E Legacy Dr, Huntsville, UT 84317
MLS# 2127478Listed by: RANGE REALTY CO. $1,649,000Active4 beds 4 baths4,700 sq. ft.
$1,649,000Active4 beds 4 baths4,700 sq. ft.946 S Meadowlark Lane, Huntsville, UT 84317
MLS# 12505184Listed by: MOUNTAIN LUXURY REAL ESTATE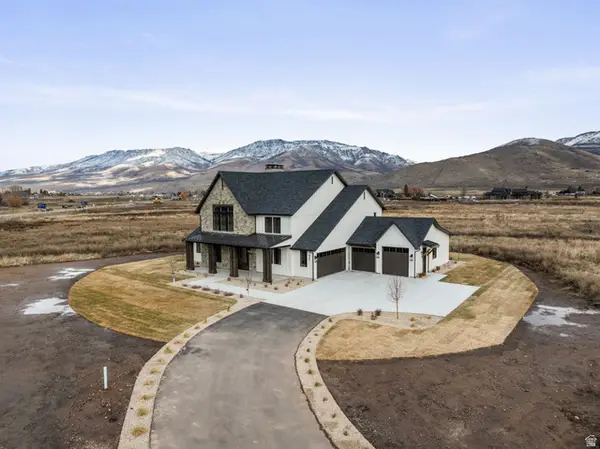 $1,900,000Active4 beds 4 baths3,510 sq. ft.
$1,900,000Active4 beds 4 baths3,510 sq. ft.439 S 7900 E #11, Huntsville, UT 84317
MLS# 2127330Listed by: COLE WEST REAL ESTATE, LLC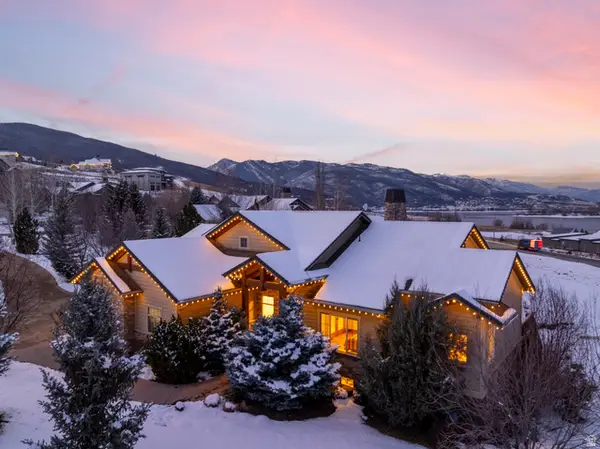 $1,649,000Active4 beds 5 baths4,774 sq. ft.
$1,649,000Active4 beds 5 baths4,774 sq. ft.946 S Meadow Lark Ln E, Huntsville, UT 84317
MLS# 2127044Listed by: MOUNTAIN LUXURY REAL ESTATE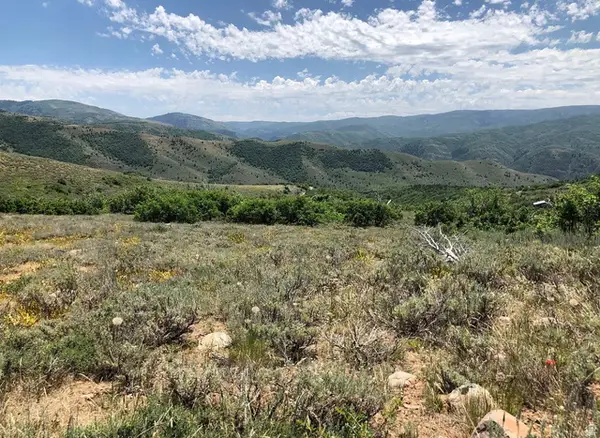 $59,995Active2.94 Acres
$59,995Active2.94 Acres3474 N Live Oak Rd E #652, Huntsville, UT 84317
MLS# 2126879Listed by: REAL ESTATE ESSENTIALS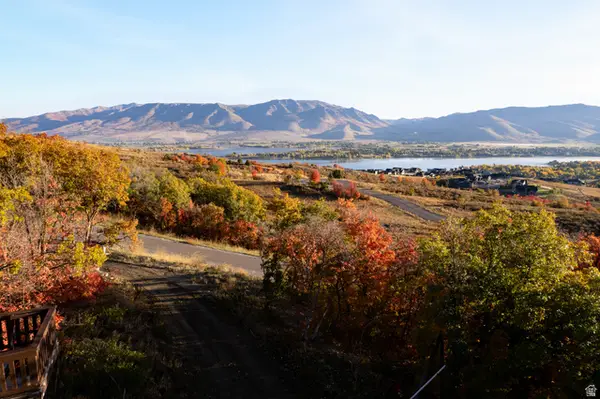 $1,232,500Active3.63 Acres
$1,232,500Active3.63 Acres5941 E Legacy Mountian Dr #21, Huntsville, UT 84317
MLS# 2125977Listed by: EVO UTAH, LLC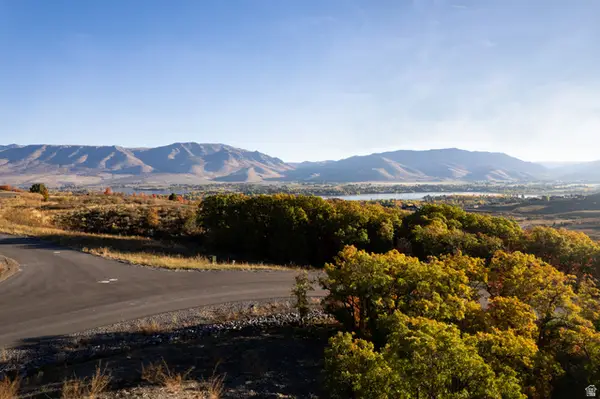 $595,000Active2.04 Acres
$595,000Active2.04 Acres5977 E Legacy Mountain Dr #22, Huntsville, UT 84317
MLS# 2125862Listed by: EVO UTAH, LLC
