2013 N River View Cir, Huntsville, UT 84317
Local realty services provided by:Better Homes and Gardens Real Estate Momentum
2013 N River View Cir,Huntsville, UT 84317
$849,500
- 4 Beds
- 3 Baths
- 3,130 sq. ft.
- Single family
- Active
Listed by: katerina bongard
Office: real estate essentials
MLS#:2084610
Source:SL
Price summary
- Price:$849,500
- Price per sq. ft.:$271.41
About this home
ONCE IN A LIFETIME OPPURTUNITY TO OWN YOUR PIECE OF PARADISE! LUXURY LIVING COMPLETELY OFF GRID! Live, telework, or vacation in complete solitude with spectacular 360-degree mountain views! Just over 3,100 sqft, 4 bedroom, 2.25 bath LUXURY OFF GRID home with all modern amenities on 7.67 acres! Enjoy this open floor plan with formal living room, vaulted ceilings, a spacious kitchen, adjacent or dining room or in-home office/den, a primary suite with newly remodeled bathroom featuring custom tiling, walk-in shower, his and hers vanity and a beautiful cast iron soaking tub with stunning views! As well as a large laundry room with kitchen pantry. You will enjoy the walkout access to the deck from the main bedroom and formal living room! The walkout basement has a huge family room, wood burning fireplace, 3 bedrooms, a full bath as well as a 352 sqft covered deck and terraced firepit. 2 car garage attached. This home is staged for world class relaxation, recreation, and entertainment. Upgrades include: Newer hardware, lighting fixtures and ceiling fans throughout. Newer garage door, rain gutters, backup propane generator, furnace and garbage disposal. Two 1000 gallon propane tanks. Solar system and solar panel upgrades as well as new batteries. Nest thermostat environmental controls (generator, Solar, and temperature control can all be accessed and operated via phone app from anywhere in the world). This home was constructed as an independent 'off-grid' home, with a solar/battery/backup generator system for power, private well for culinary water, propane storage for gas, and septic for sewer. While completely secluded this home is only minutes from Pineview Reservoir with easy access to world class skiing (Snowbasin, Powder Mountain), Snowmobiling and Snowshoeing, as well as Causey Reservoir for your summer recreation including paddle boarding, kayaking, fishing, hiking and so much more.... Only 50 min to downtown Ogden! Take advantage of one of the only year-round accessible, fully off grid luxury homes on the market! Call today for your private showing. This listing includes Tax ID # 230260029 & 230260028 (not zoned for nightly rentals)
Contact an agent
Home facts
- Year built:2008
- Listing ID #:2084610
- Added:576 day(s) ago
- Updated:December 28, 2025 at 12:00 PM
Rooms and interior
- Bedrooms:4
- Total bathrooms:3
- Full bathrooms:2
- Half bathrooms:1
- Living area:3,130 sq. ft.
Heating and cooling
- Cooling:Active Solar, Natural Ventilation
- Heating:Active Solar, Propane, Wood
Structure and exterior
- Roof:Asphalt
- Year built:2008
- Building area:3,130 sq. ft.
- Lot area:7.68 Acres
Schools
- High school:Weber
- Middle school:Snowcrest
- Elementary school:Valley
Utilities
- Water:Water Available, Water Connected, Well
- Sewer:Septic Tank, Sewer: Septic Tank
Finances and disclosures
- Price:$849,500
- Price per sq. ft.:$271.41
- Tax amount:$4,233
New listings near 2013 N River View Cir
- New
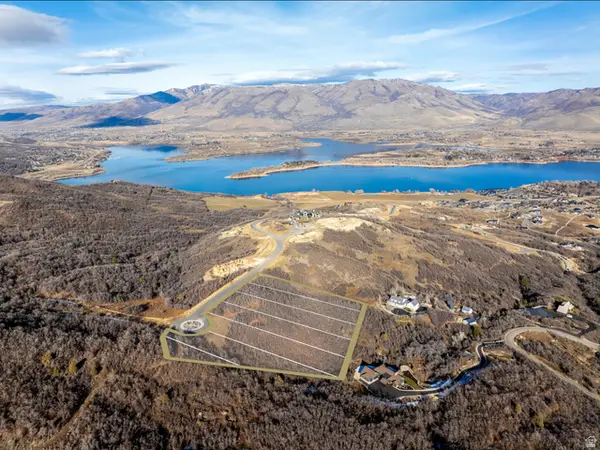 $1,550,000Active6.38 Acres
$1,550,000Active6.38 Acres1436 S Legacy Mountain Dr #12, Huntsville, UT 84317
MLS# 2127938Listed by: MOUNTAIN LUXURY REAL ESTATE - New
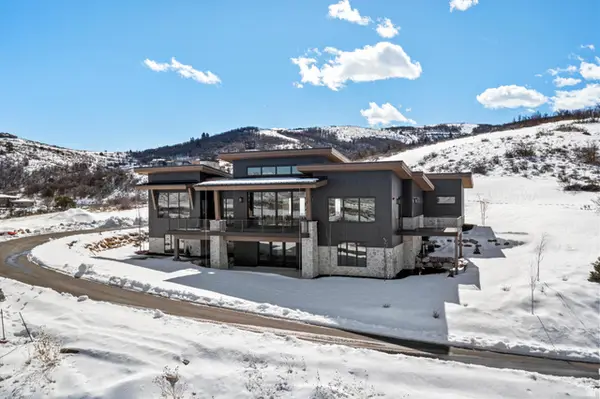 $2,900,000Active4 beds 5 baths5,392 sq. ft.
$2,900,000Active4 beds 5 baths5,392 sq. ft.6251 E Legacy Dr, Huntsville, UT 84317
MLS# 2127478Listed by: RANGE REALTY CO. - New
 $1,649,000Active4 beds 4 baths4,700 sq. ft.
$1,649,000Active4 beds 4 baths4,700 sq. ft.946 S Meadowlark Lane, Huntsville, UT 84317
MLS# 12505184Listed by: MOUNTAIN LUXURY REAL ESTATE - New
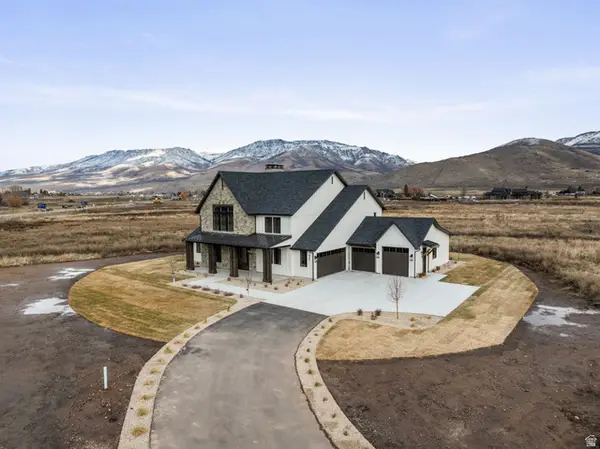 $1,900,000Active4 beds 4 baths3,510 sq. ft.
$1,900,000Active4 beds 4 baths3,510 sq. ft.439 S 7900 E #11, Huntsville, UT 84317
MLS# 2127330Listed by: COLE WEST REAL ESTATE, LLC 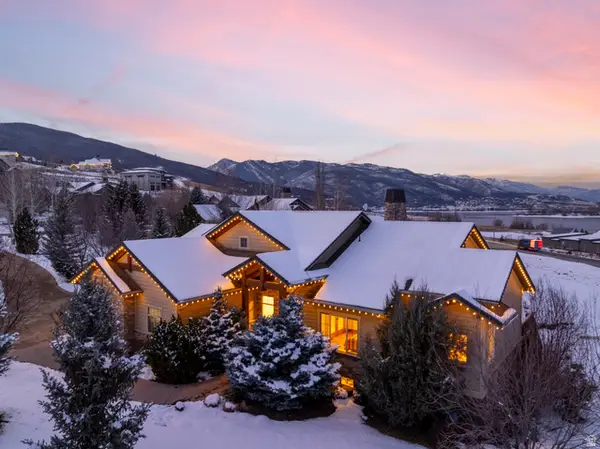 $1,649,000Active4 beds 5 baths4,774 sq. ft.
$1,649,000Active4 beds 5 baths4,774 sq. ft.946 S Meadow Lark Ln E, Huntsville, UT 84317
MLS# 2127044Listed by: MOUNTAIN LUXURY REAL ESTATE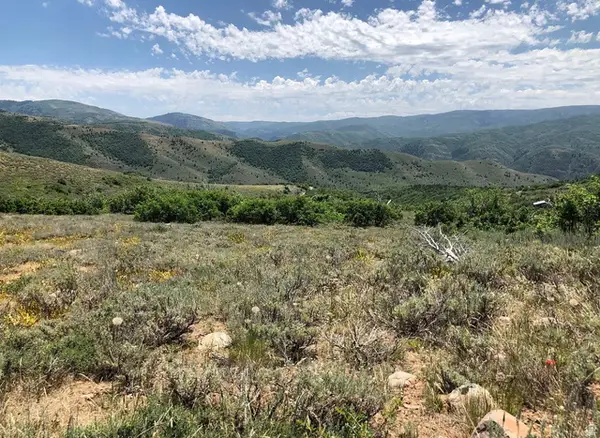 $59,995Active2.94 Acres
$59,995Active2.94 Acres3474 N Live Oak Rd E #652, Huntsville, UT 84317
MLS# 2126879Listed by: REAL ESTATE ESSENTIALS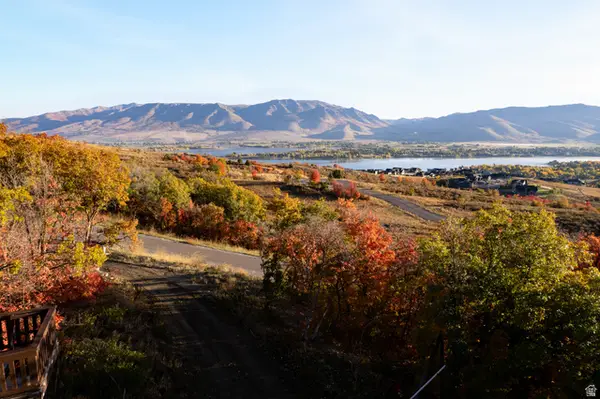 $1,232,500Active3.63 Acres
$1,232,500Active3.63 Acres5941 E Legacy Mountian Dr #21, Huntsville, UT 84317
MLS# 2125977Listed by: EVO UTAH, LLC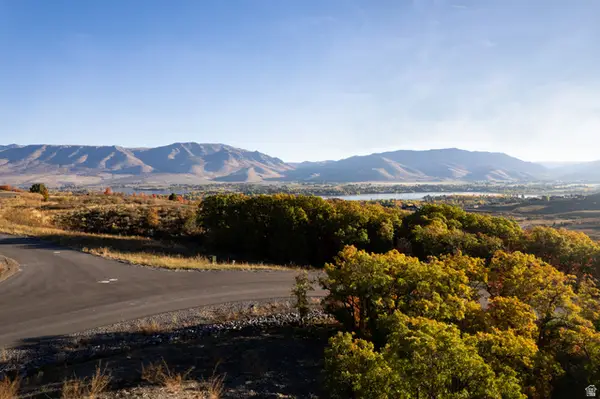 $595,000Active2.04 Acres
$595,000Active2.04 Acres5977 E Legacy Mountain Dr #22, Huntsville, UT 84317
MLS# 2125862Listed by: EVO UTAH, LLC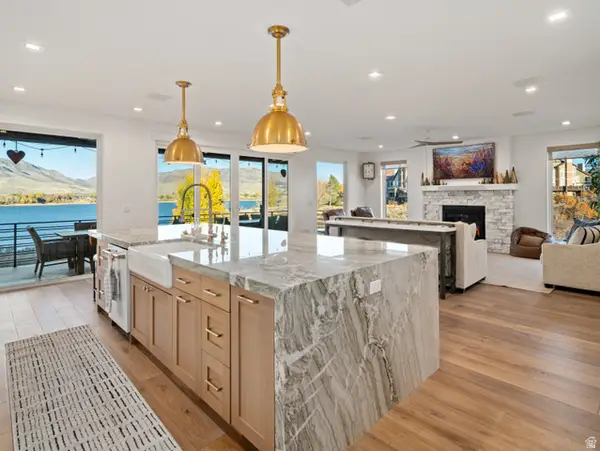 $3,750,000Active5 beds 6 baths3,795 sq. ft.
$3,750,000Active5 beds 6 baths3,795 sq. ft.6384 E 725 S #49, Huntsville, UT 84317
MLS# 2125614Listed by: MOUNTAIN LUXURY REAL ESTATE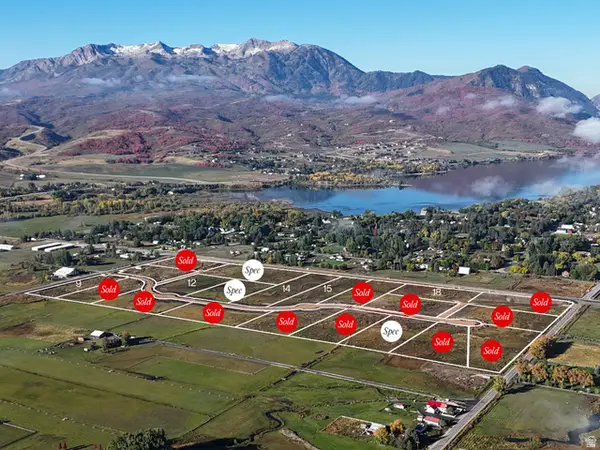 $519,900Active4.15 Acres
$519,900Active4.15 Acres357 S 7900 St E #14, Huntsville, UT 84317
MLS# 2125266Listed by: COLE WEST REAL ESTATE, LLC
