212 N Pine Dr E #38, Huntsville, UT 84317
Local realty services provided by:Better Homes and Gardens Real Estate Momentum
212 N Pine Dr E #38,Huntsville, UT 84317
$540,000
- 3 Beds
- 2 Baths
- 2,504 sq. ft.
- Single family
- Active
Listed by: jennilyn stoffers
Office: exit realty advantage
MLS#:2112217
Source:SL
Price summary
- Price:$540,000
- Price per sq. ft.:$215.65
- Monthly HOA dues:$70.83
About this home
Nestled in the private, gated enclave of Causey Estates-just a scenic 20-minute drive from Huntsville, this mountain escape offers both peaceful seclusion and practical full-time living. Situated in a tight-knit community with 1,500+ acres of common ground with proximity to Causey Reservoir, Pineview Reservoir, SnowBasin, and Powder Mountain. This home blends modern comfort with a serene retreat. It includes an updated kitchen, two bathrooms, 2 private bedrooms on the main living area, a full loft, and a finished walkout basement. Beds available to sleep 20+ guests. And yes-it's equipped for all-season enjoyment. With winter access requiring tracked vehicles and private road maintenance, you're prepared for both summer retreats and winter adventures. This property is being sold fully furnished, including deck furniture, TV, foosball table, and youth kayaks. Updates: Stair lift from the basement entrance to the main floor and Trex Deck (2025) * Not zoned for nightly rentals. Square footage figures are provided as a courtesy estimate only from county records. Buyer is advised to obtain an independent measurement.
Contact an agent
Home facts
- Year built:1976
- Listing ID #:2112217
- Added:56 day(s) ago
- Updated:November 13, 2025 at 12:31 PM
Rooms and interior
- Bedrooms:3
- Total bathrooms:2
- Full bathrooms:1
- Living area:2,504 sq. ft.
Heating and cooling
- Heating:Forced Air, Propane
Structure and exterior
- Roof:Metal
- Year built:1976
- Building area:2,504 sq. ft.
- Lot area:2.46 Acres
Schools
- High school:Weber
- Middle school:Snowcrest
- Elementary school:Valley
Utilities
- Water:Culinary, Secondary, Water Connected
- Sewer:Septic Tank, Sewer: Septic Tank
Finances and disclosures
- Price:$540,000
- Price per sq. ft.:$215.65
- Tax amount:$4,967
New listings near 212 N Pine Dr E #38
- New
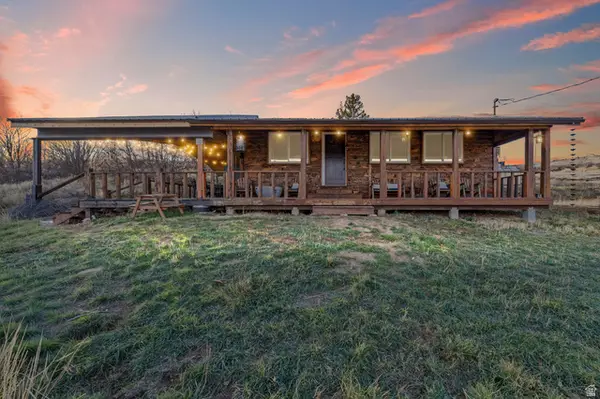 $625,000Active3 beds 1 baths928 sq. ft.
$625,000Active3 beds 1 baths928 sq. ft.13390 Pine Canyon Rd, Huntsville, UT 84317
MLS# 2122158Listed by: EXP REALTY, LLC - New
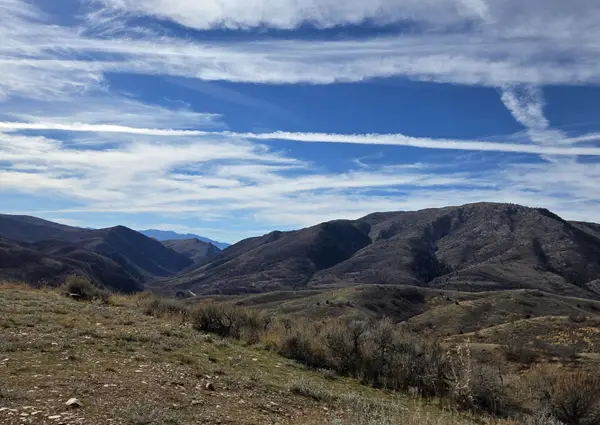 $74,000Active4.5 Acres
$74,000Active4.5 Acres12834 E High Pine Cir #175, Huntsville, UT 84317
MLS# 2121780Listed by: ERA BROKERS CONSOLIDATED (EDEN) - New
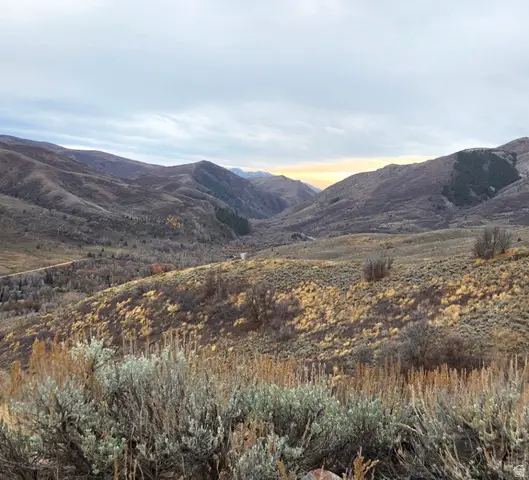 $27,000Active2.5 Acres
$27,000Active2.5 Acres12898 E High Pine Cir #176, Huntsville, UT 84317
MLS# 2121521Listed by: ERA BROKERS CONSOLIDATED (EDEN) - New
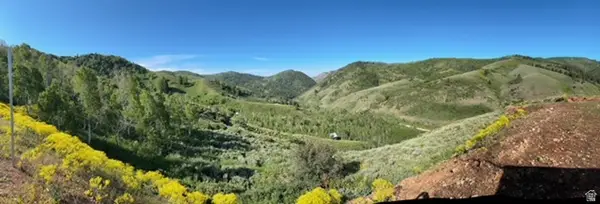 $135,000Active1.21 Acres
$135,000Active1.21 Acres5762 N Aspen Way #20, Huntsville, UT 84317
MLS# 2121032Listed by: INTERMOUNTAIN PROPERTIES 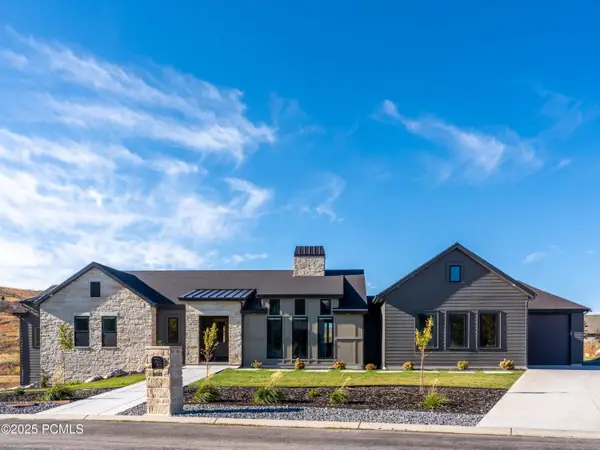 $2,400,000Active8 beds 4 baths5,335 sq. ft.
$2,400,000Active8 beds 4 baths5,335 sq. ft.6188 E Hummingbird Point, Huntsville, UT 84317
MLS# 12504700Listed by: MOUNTAIN LUXURY REAL ESTATE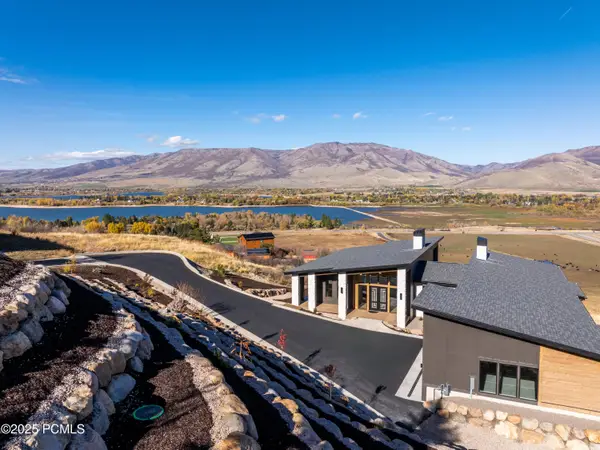 $2,999,999Active4 beds 4 baths4,667 sq. ft.
$2,999,999Active4 beds 4 baths4,667 sq. ft.6858 E Summit Peak Circle, Huntsville, UT 84317
MLS# 12504689Listed by: MOUNTAIN LUXURY REAL ESTATE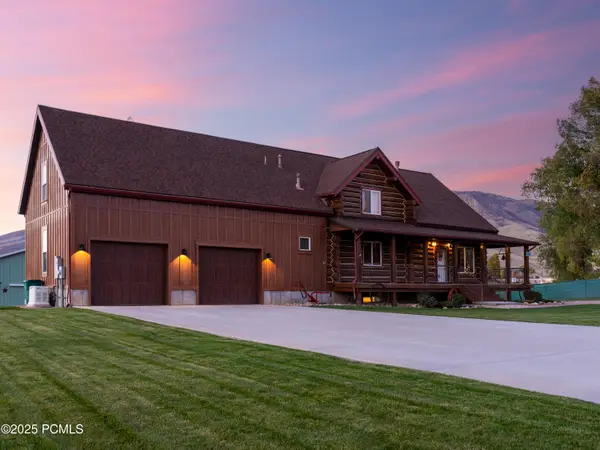 $1,800,000Active4 beds 4 baths4,681 sq. ft.
$1,800,000Active4 beds 4 baths4,681 sq. ft.7768 N 1075, Huntsville, UT 84317
MLS# 12504685Listed by: MOUNTAIN LUXURY REAL ESTATE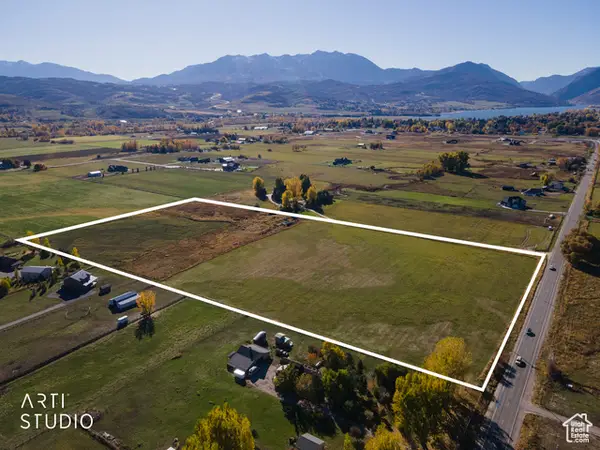 $1,795,000Active18.38 Acres
$1,795,000Active18.38 Acres8439 E Hwy 39 S, Huntsville, UT 84317
MLS# 2119519Listed by: ERA BROKERS CONSOLIDATED (OGDEN)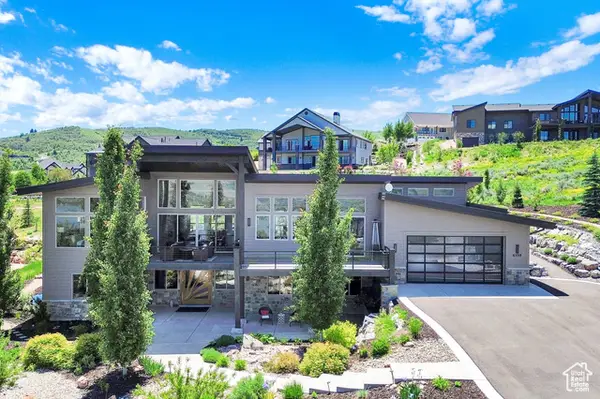 $1,999,000Active4 beds 3 baths4,416 sq. ft.
$1,999,000Active4 beds 3 baths4,416 sq. ft.6339 E Quail Ln, Huntsville, UT 84317
MLS# 2118623Listed by: SUMMIT SOTHEBY'S INTERNATIONAL REALTY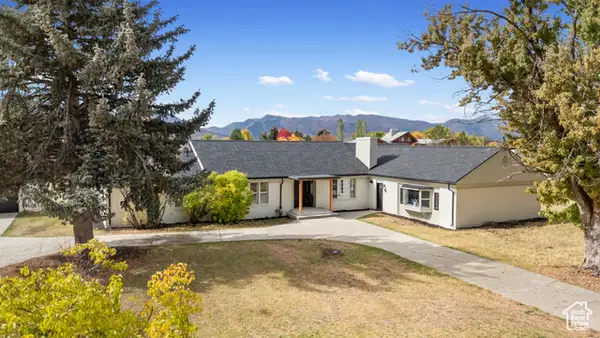 $1,090,000Active4 beds 3 baths3,106 sq. ft.
$1,090,000Active4 beds 3 baths3,106 sq. ft.567 S 8850 E, Huntsville, UT 84317
MLS# 2118002Listed by: RE/MAX ASSOCIATES
