241 S 8600 E, Huntsville, UT 84317
Local realty services provided by:Better Homes and Gardens Real Estate Momentum
241 S 8600 E,Huntsville, UT 84317
$1,027,000
- 2 Beds
- 3 Baths
- 2,218 sq. ft.
- Single family
- Pending
Listed by: nanci p lifer, rosanne boren
Office: era brokers consolidated (eden)
MLS#:2114831
Source:SL
Price summary
- Price:$1,027,000
- Price per sq. ft.:$463.03
About this home
**Stunning Mountain Retreat with Spectacular Snowbasin Views** Welcome to your dream home! Nestled in a serene setting with breathtaking views of Snowbasin, this meticulously crafted residence offers the perfect blend of comfort, style, and functionality. As you step inside, you'll be greeted by an abundance of natural light that highlights the stunning hardwood floors and the home's inviting ambiance. The heart of this home is undoubtedly the gourmet kitchen, ideal for culinary enthusiasts and entertaining guests alike. Featuring top-of-the-line appliances, ample counter space, and charming finishes, you'll find yourself inspired to create delicious meals in this well-appointed space. Step outside onto the massive deck, where you'll experience sunsets that are nothing short of spectacular. This outdoor oasis is perfect for hosting gatherings or simply enjoying a quiet evening under the stars. The flat lot offers endless possibilities for expansion or landscaping, allowing you to create the yard of your dreams, complete with a flourishing garden or additional outdoor amenities. For those who work from home or need a dedicated workspace, the private office provides the perfect environment to stay productive while enjoying the beauty of your surroundings. Experience the tranquility of this quality-built home, which seamlessly blends natural wood elements for a warm, rustic feel. Don't miss this unique opportunity to own a stunning property that combines breathtaking views, high-quality finishes, and the potential for growth. With a private well and flat lot, this comfortable retreat is perfectly suited for modern living while being surrounded by the beauty of nature.
Contact an agent
Home facts
- Year built:2015
- Listing ID #:2114831
- Added:134 day(s) ago
- Updated:November 30, 2025 at 08:45 AM
Rooms and interior
- Bedrooms:2
- Total bathrooms:3
- Full bathrooms:2
- Half bathrooms:1
- Living area:2,218 sq. ft.
Heating and cooling
- Cooling:Central Air
- Heating:Forced Air, Gas: Central
Structure and exterior
- Roof:Metal, Pitched
- Year built:2015
- Building area:2,218 sq. ft.
- Lot area:2.28 Acres
Schools
- High school:Weber
- Middle school:Snowcrest
- Elementary school:Valley
Utilities
- Water:Culinary, Irrigation, Secondary, Shares, Water Connected, Well
- Sewer:Septic Tank, Sewer: Septic Tank
Finances and disclosures
- Price:$1,027,000
- Price per sq. ft.:$463.03
- Tax amount:$5,837
New listings near 241 S 8600 E
- New
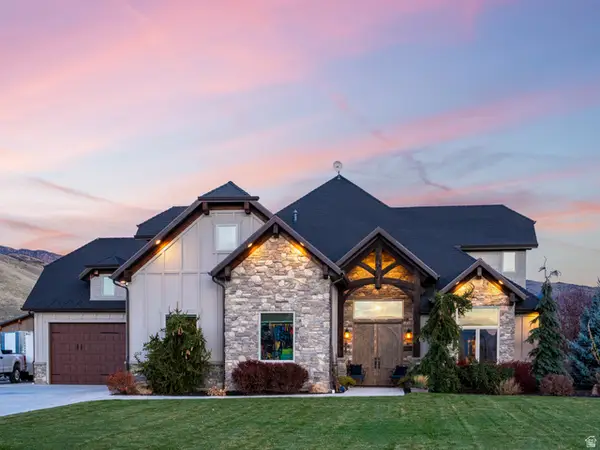 $2,700,000Active5 beds 4 baths3,783 sq. ft.
$2,700,000Active5 beds 4 baths3,783 sq. ft.152 N 8750 E, Huntsville, UT 84317
MLS# 2136212Listed by: MOUNTAIN LUXURY REAL ESTATE - New
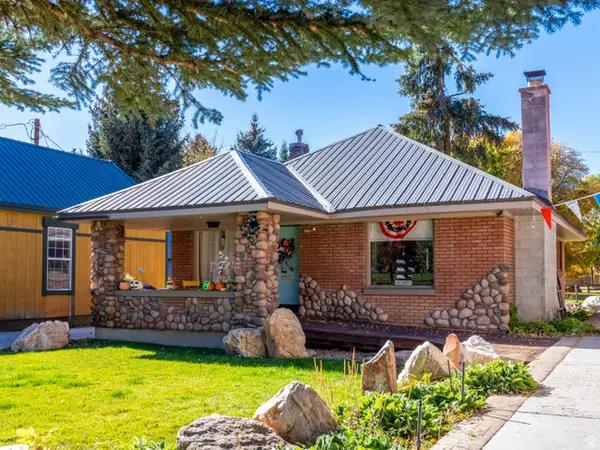 $1,750,000Active2 beds 1 baths1,058 sq. ft.
$1,750,000Active2 beds 1 baths1,058 sq. ft.237 S 7400 E, Huntsville, UT 84317
MLS# 2134566Listed by: MOUNTAIN LUXURY REAL ESTATE - New
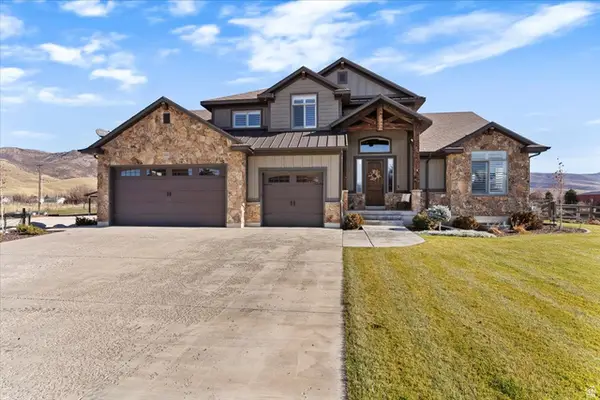 $2,260,000Active7 beds 4 baths4,895 sq. ft.
$2,260,000Active7 beds 4 baths4,895 sq. ft.560 S 8600 E, Huntsville, UT 84317
MLS# 2134390Listed by: WINDERMERE REAL ESTATE (PARK AVE) 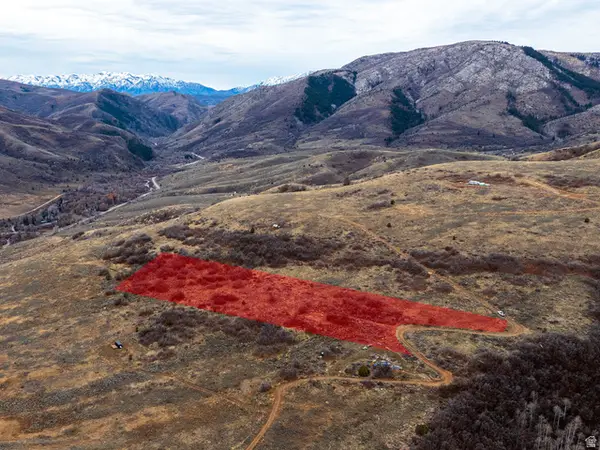 $59,000Active4.09 Acres
$59,000Active4.09 Acres13063 E High Pine Cir N #194, Huntsville, UT 84317
MLS# 2128358Listed by: MOUNTAIN LUXURY REAL ESTATE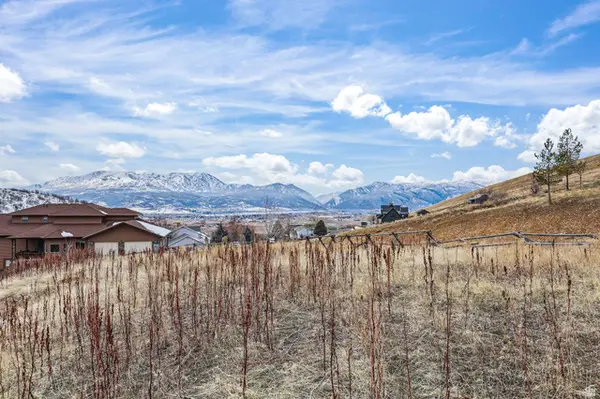 $375,000Active2.7 Acres
$375,000Active2.7 Acres9521 Kelley Dr, Huntsville, UT 84317
MLS# 2133627Listed by: REALTYPATH LLC (EXECUTIVES) $475,000Active1.03 Acres
$475,000Active1.03 Acres1316 S Via Monaco Dr. E #38, Huntsville, UT 84317
MLS# 2132256Listed by: ENGEL & VOLKERS PARK CITY $400,000Active1.75 Acres
$400,000Active1.75 Acres6559 E Chaparral Rd #29R, Huntsville, UT 84317
MLS# 2132260Listed by: ENGEL & VOLKERS PARK CITY $500,000Active1 Acres
$500,000Active1 Acres6990 E 1325 N #13, Huntsville, UT 84317
MLS# 2131769Listed by: MOUNTAIN LUXURY REAL ESTATE $3,695,000Active5 beds 6 baths4,820 sq. ft.
$3,695,000Active5 beds 6 baths4,820 sq. ft.7554 E Dogwood Dr, Huntsville, UT 84317
MLS# 2130705Listed by: RANGE REALTY CO.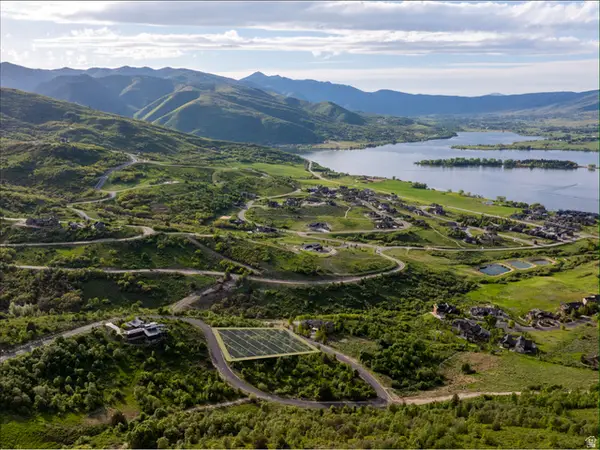 $395,000Active1.53 Acres
$395,000Active1.53 Acres6503 E Chaparral Rd N #40R, Huntsville, UT 84317
MLS# 2130523Listed by: MOUNTAIN LUXURY REAL ESTATE

