322 E 7900, Huntsville, UT 84317
Local realty services provided by:Better Homes and Gardens Real Estate Momentum
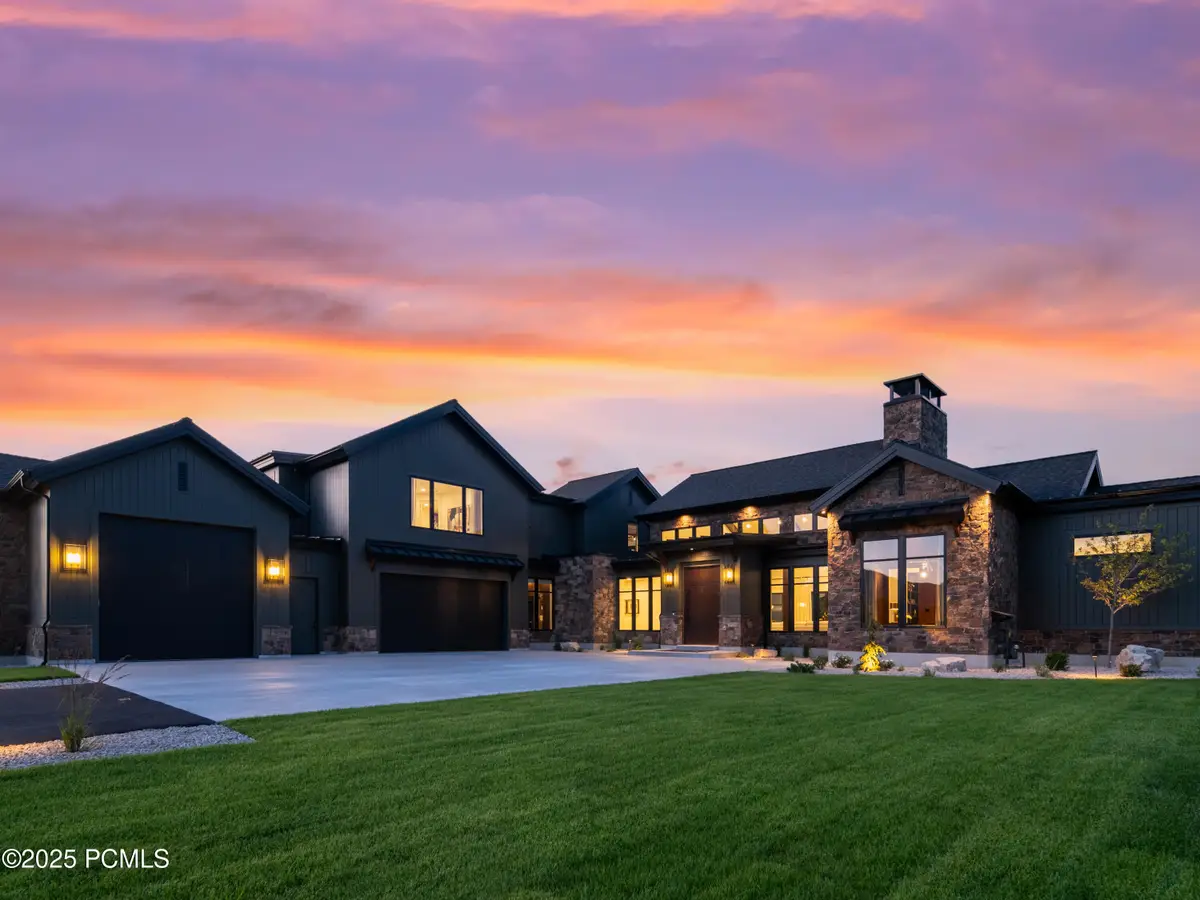

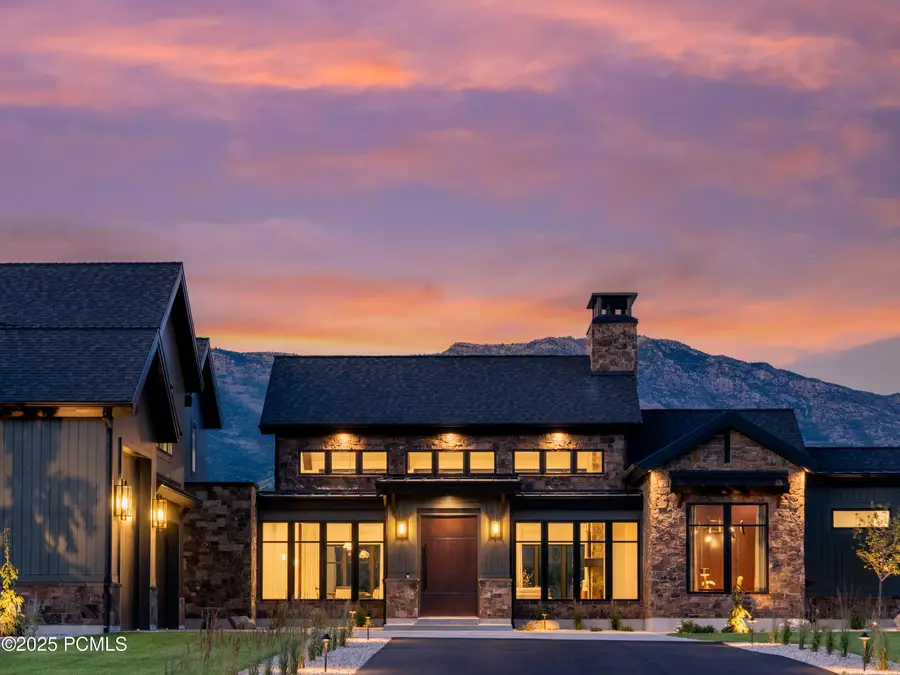
322 E 7900,Huntsville, UT 84317
$2,695,000
- 4 Beds
- 5 Baths
- 4,670 sq. ft.
- Single family
- Pending
Listed by:jennifer stickler
Office:mountain luxury real estate
MLS#:12503434
Source:UT_PCBR
Price summary
- Price:$2,695,000
- Price per sq. ft.:$577.09
About this home
Sage Manor - A 2025 Parade of Homes Masterpiece by Martineau Homes, located in the Sage Development by Cole West. Set on an expansive 3-acre estate in the prestigious Sage development, Sage Manor redefines luxury mountain living with unobstructed 360-degree views of Durst Peak, Snowbasin, South Fork, and Ben Lomond. Built by renowned custom homebuilder Martineau Homes and recognized as a five-time Platinum Winner in the Northern Wasatch Parade of Homes, this exceptional property claimed top honors for: Best Interior Design, Best Curb Appeal, Best Craftsmanship, Best Kitchen, & Best in Show. This 4-bedroom, 5-bathroom residence seamlessly blends timeless craftsmanship with modern sophistication. Vaulted ceilings, dramatic floor-to-ceiling stonework, and expansive picture windows bring the outdoors in, framing jaw-dropping vistas from every room. The gourmet kitchen is as functional as it is beautiful, with natural quartzite countertops, a gas range with double ovens, designer tilework, and a hidden butler's pantry. A serene primary suite offers a spa-style bath and sweeping views, while a custom office, bonus room, and covered outdoor living space create the perfect flow for daily life and entertaining. With a four-car oversized garage, professional landscaping, and unrivaled design and build quality, Sage Manor is more than a home-it's a mountain sanctuary. All property information, boundaries and documents to be verified by buyer.
Contact an agent
Home facts
- Year built:2025
- Listing Id #:12503434
- Added:16 day(s) ago
- Updated:August 10, 2025 at 08:11 AM
Rooms and interior
- Bedrooms:4
- Total bathrooms:5
- Full bathrooms:1
- Half bathrooms:1
- Living area:4,670 sq. ft.
Heating and cooling
- Cooling:Central Air
- Heating:Forced Air
Structure and exterior
- Roof:Asphalt, Shingle
- Year built:2025
- Building area:4,670 sq. ft.
- Lot area:3 Acres
Utilities
- Water:Private
Finances and disclosures
- Price:$2,695,000
- Price per sq. ft.:$577.09
- Tax amount:$1 (2024)
New listings near 322 E 7900
- New
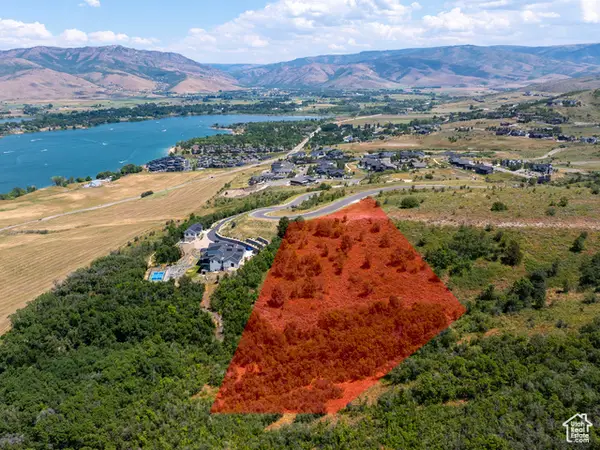 $1,200,000Active3.07 Acres
$1,200,000Active3.07 Acres5948 E Nighthawk Ln #3R, Huntsville, UT 84317
MLS# 2105055Listed by: MOUNTAIN LUXURY REAL ESTATE - New
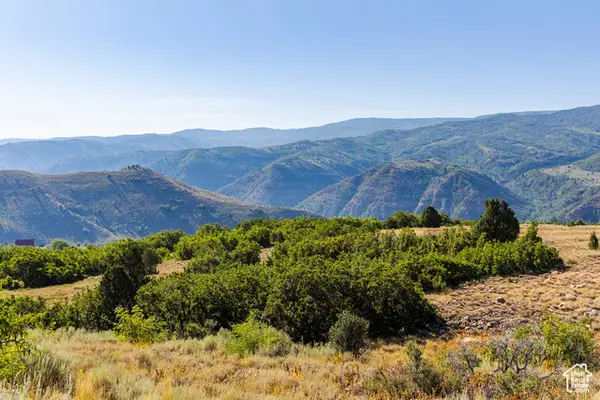 $55,000Active2.46 Acres
$55,000Active2.46 Acres3344 N Oak Canyon Rd E #553, Huntsville, UT 84317
MLS# 2104947Listed by: SUMMIT SOTHEBY'S INTERNATIONAL REALTY - New
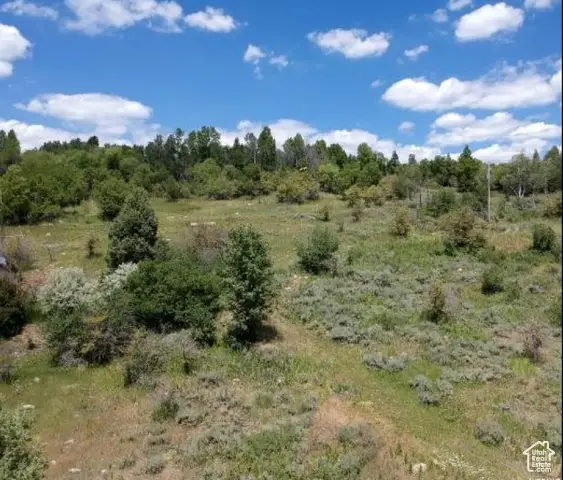 Listed by BHGRE$174,000Active2.09 Acres
Listed by BHGRE$174,000Active2.09 Acres13184 E Evergreen Park Dr, Huntsville, UT 84317
MLS# 2103399Listed by: ERA BROKERS CONSOLIDATED (OGDEN) - New
 $2,975,000Active20 beds 22 baths12,463 sq. ft.
$2,975,000Active20 beds 22 baths12,463 sq. ft.17017 Ant Flat Road, Huntsville, UT 84317
MLS# 12303629Listed by: SUMMIT SOTHEBY'S INTERNATIONAL REALTY (DRAPER) - New
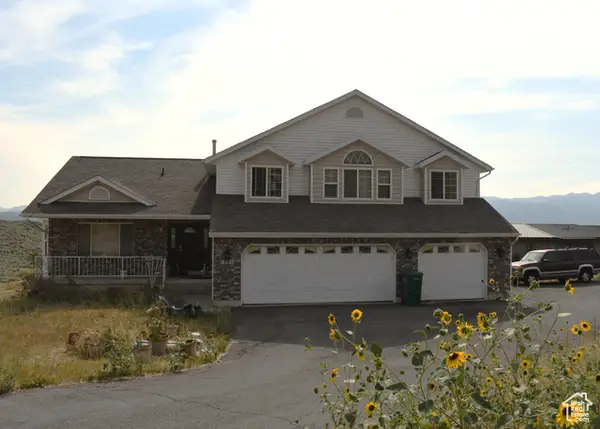 $1,000,000Active5 beds 3 baths4,126 sq. ft.
$1,000,000Active5 beds 3 baths4,126 sq. ft.8927 Pineview Dr, Huntsville, UT 84317
MLS# 2103043Listed by: REALTYPATH LLC 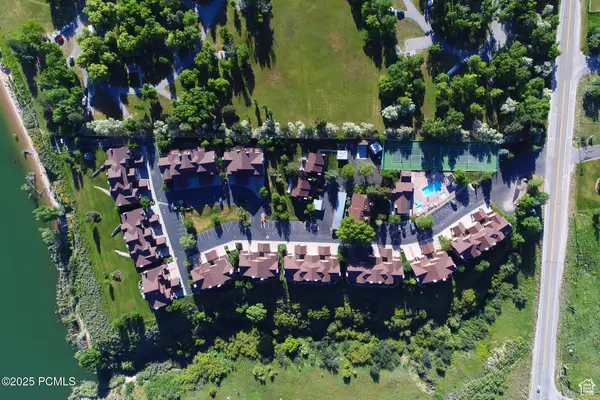 $649,900Active2 beds 2 baths1,371 sq. ft.
$649,900Active2 beds 2 baths1,371 sq. ft.6486 E Highway 39 Highway #Unit 47, Huntsville, UT 84317
MLS# 12503508Listed by: MOUNTAIN LUXURY REAL ESTATE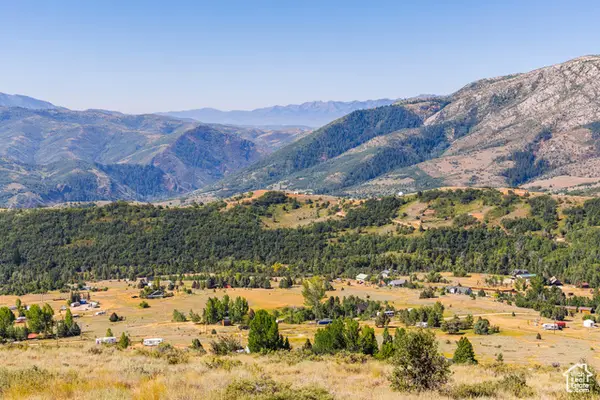 $65,000Active2.42 Acres
$65,000Active2.42 Acres3243 N Oak Canyon Rd N #488, Huntsville, UT 84317
MLS# 2102488Listed by: SUMMIT SOTHEBY'S INTERNATIONAL REALTY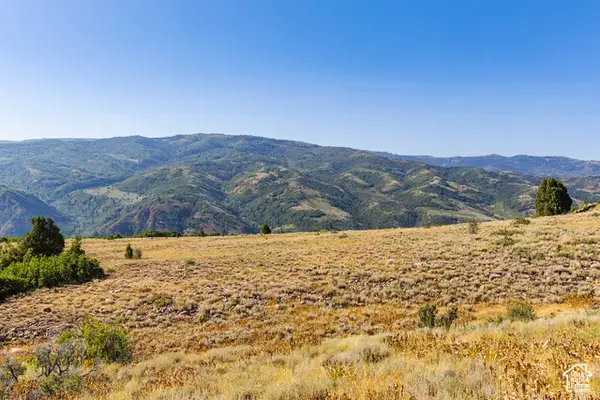 $70,000Active3.15 Acres
$70,000Active3.15 Acres13213 E Oak Canyon Rd #459, Huntsville, UT 84317
MLS# 2102498Listed by: SUMMIT SOTHEBY'S INTERNATIONAL REALTY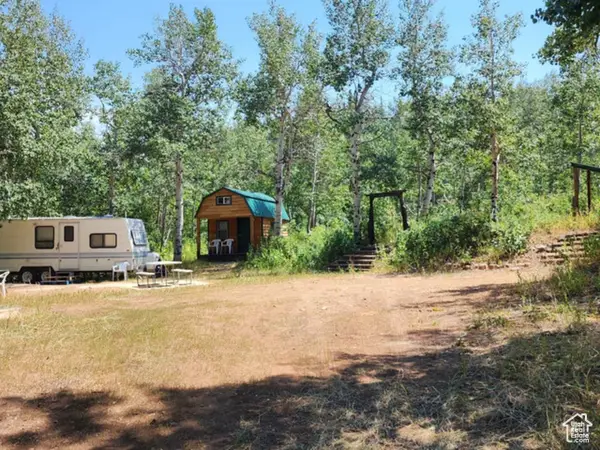 $170,000Active2.12 Acres
$170,000Active2.12 Acres10838 E Peregrine Pt #H260, Huntsville, UT 84317
MLS# 2101781Listed by: EQUITY REAL ESTATE (SOUTH VALLEY)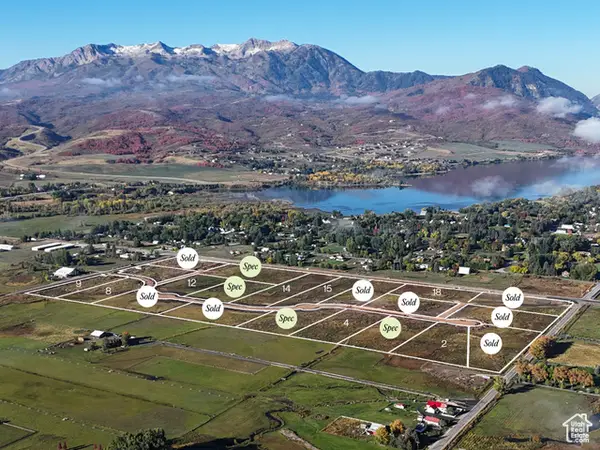 $614,900Active3 Acres
$614,900Active3 Acres288 S 7900 E #4, Huntsville, UT 84317
MLS# 2101712Listed by: COLE WEST REAL ESTATE, LLC
