- BHGRE®
- Utah
- Huntsville
- 441 S 7900 E
441 S 7900 E, Huntsville, UT 84317
Local realty services provided by:Better Homes and Gardens Real Estate Momentum
441 S 7900 E,Huntsville, UT 84317
$2,390,000
- 4 Beds
- 5 Baths
- 4,343 sq. ft.
- Single family
- Active
Listed by: shannon williams olsen, kelsey gallagher
Office: my utah agents
MLS#:2117681
Source:SL
Price summary
- Price:$2,390,000
- Price per sq. ft.:$550.31
- Monthly HOA dues:$185
About this home
WELCOME HOME! Discover the epitome of luxury living in the highly sought-after SAGE Community. Every detail of this home has been carefully designed with no expense spared, showcasing high-end finishes and a flawless blend of mountain-rustic character with modern elegance. On the main level, enjoy a grand kitchen with butler's pantry, a spacious dining area, a welcoming great room, a private office, and a dream primary suite complete with spa-like features and luxury finishes. Upstairs, you'll find a versatile bonus area along with three bedrooms, each offering its own en-suite bathroom and walk-in closet. For added convenience, laundry areas are located on both levels. Take in the breathtaking mountain views from both the front and back of the home, highlighting the iconic Snowbasin Ski Resort. Perfectly situated, this home is just minutes from Pineview Reservoir, historic downtown Huntsville, and world-class skiing at Snowbasin. Come claim your own slice of mountain paradise! Home to be completed end of March 2026. Note: 4-Way Video is Tour 2. This is great for the future homeowners to know exactly where everything is located behind the walls. This is just another way, that this builder goes above and beyond for the buyer.
Contact an agent
Home facts
- Year built:2026
- Listing ID #:2117681
- Added:119 day(s) ago
- Updated:February 11, 2026 at 12:00 PM
Rooms and interior
- Bedrooms:4
- Total bathrooms:5
- Full bathrooms:1
- Half bathrooms:1
- Living area:4,343 sq. ft.
Heating and cooling
- Cooling:Central Air
- Heating:Forced Air, Gas: Central
Structure and exterior
- Roof:Asphalt, Pitched
- Year built:2026
- Building area:4,343 sq. ft.
- Lot area:3.27 Acres
Schools
- High school:Weber
- Middle school:Snowcrest
- Elementary school:Valley
Utilities
- Water:Culinary, Secondary, Water Connected
- Sewer:Sewer Connected, Sewer: Connected
Finances and disclosures
- Price:$2,390,000
- Price per sq. ft.:$550.31
- Tax amount:$1
New listings near 441 S 7900 E
- New
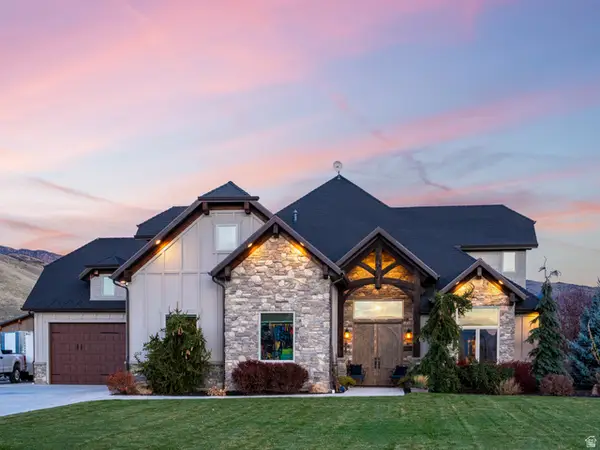 $2,700,000Active5 beds 4 baths3,783 sq. ft.
$2,700,000Active5 beds 4 baths3,783 sq. ft.152 N 8750 E, Huntsville, UT 84317
MLS# 2136212Listed by: MOUNTAIN LUXURY REAL ESTATE - New
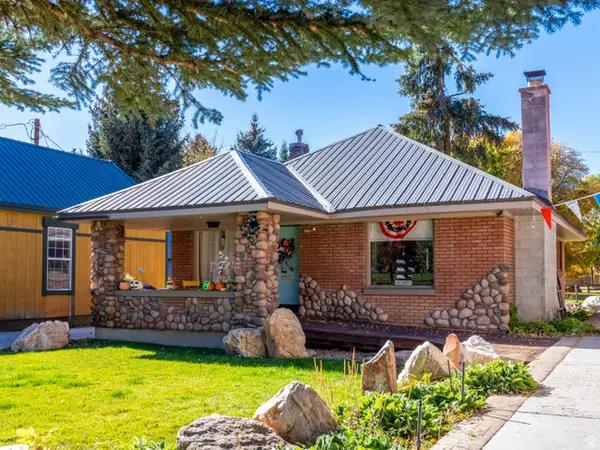 $1,750,000Active2 beds 1 baths1,058 sq. ft.
$1,750,000Active2 beds 1 baths1,058 sq. ft.237 S 7400 E, Huntsville, UT 84317
MLS# 2134566Listed by: MOUNTAIN LUXURY REAL ESTATE - New
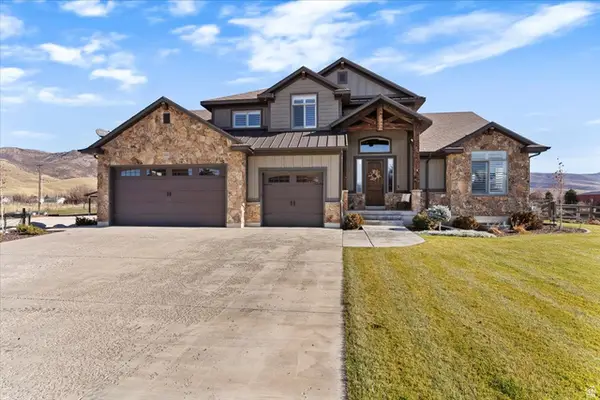 $2,260,000Active7 beds 4 baths4,895 sq. ft.
$2,260,000Active7 beds 4 baths4,895 sq. ft.560 S 8600 E, Huntsville, UT 84317
MLS# 2134390Listed by: WINDERMERE REAL ESTATE (PARK AVE) 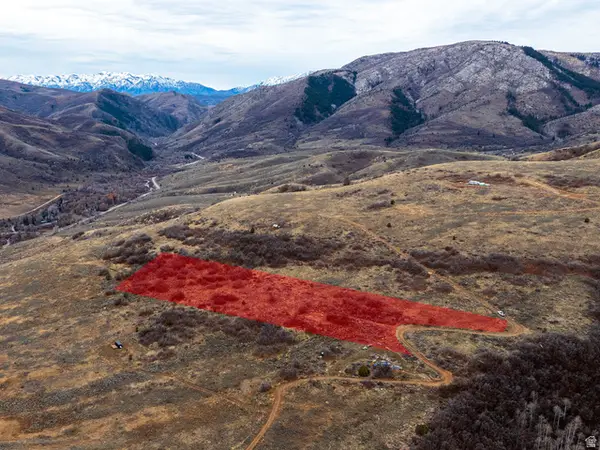 $59,000Active4.09 Acres
$59,000Active4.09 Acres13063 E High Pine Cir N #194, Huntsville, UT 84317
MLS# 2128358Listed by: MOUNTAIN LUXURY REAL ESTATE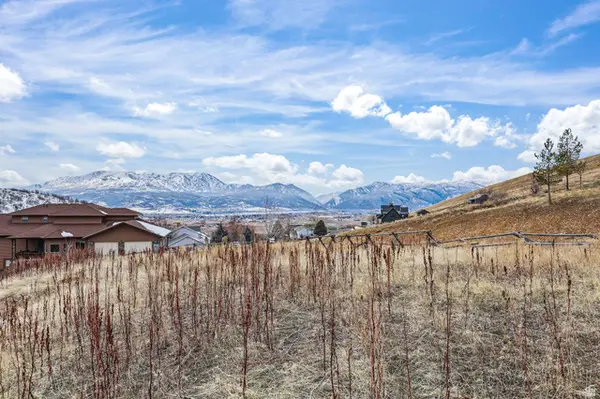 $375,000Active2.7 Acres
$375,000Active2.7 Acres9521 Kelley Dr, Huntsville, UT 84317
MLS# 2133627Listed by: REALTYPATH LLC (EXECUTIVES) $475,000Active1.03 Acres
$475,000Active1.03 Acres1316 S Via Monaco Dr. E #38, Huntsville, UT 84317
MLS# 2132256Listed by: ENGEL & VOLKERS PARK CITY $400,000Active1.75 Acres
$400,000Active1.75 Acres6559 E Chaparral Rd #29R, Huntsville, UT 84317
MLS# 2132260Listed by: ENGEL & VOLKERS PARK CITY $500,000Active1 Acres
$500,000Active1 Acres6990 E 1325 N #13, Huntsville, UT 84317
MLS# 2131769Listed by: MOUNTAIN LUXURY REAL ESTATE $3,695,000Active5 beds 6 baths4,820 sq. ft.
$3,695,000Active5 beds 6 baths4,820 sq. ft.7554 E Dogwood Dr, Huntsville, UT 84317
MLS# 2130705Listed by: RANGE REALTY CO.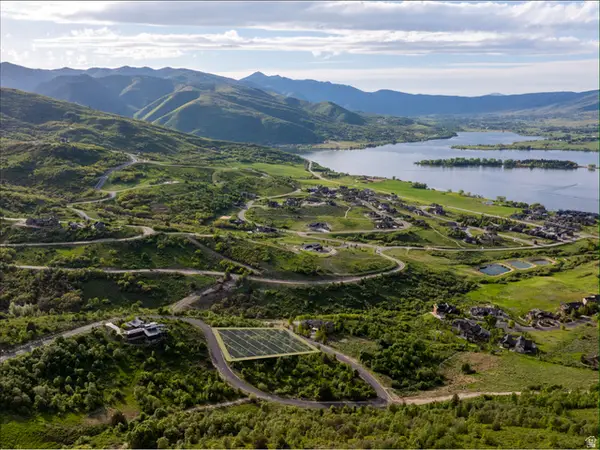 $395,000Active1.53 Acres
$395,000Active1.53 Acres6503 E Chaparral Rd N #40R, Huntsville, UT 84317
MLS# 2130523Listed by: MOUNTAIN LUXURY REAL ESTATE

