6736 E Via Cortina, Huntsville, UT 84317
Local realty services provided by:Better Homes and Gardens Real Estate Momentum
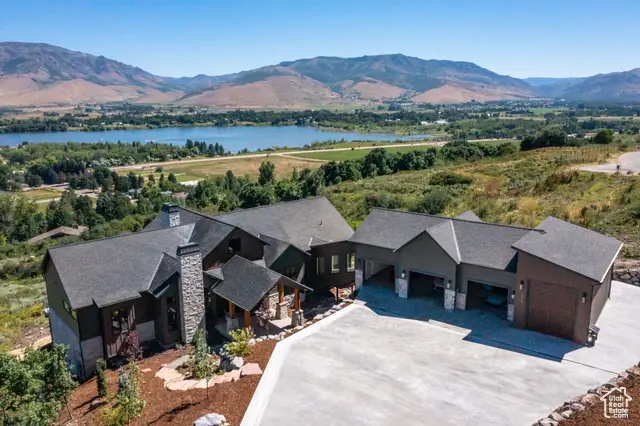
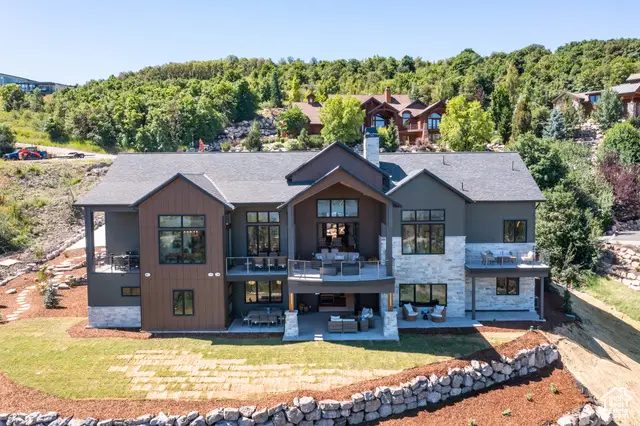
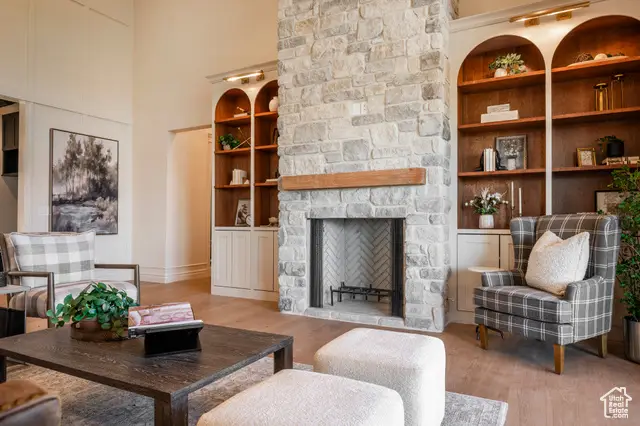
6736 E Via Cortina,Huntsville, UT 84317
$3,250,000
- 5 Beds
- 7 Baths
- 6,477 sq. ft.
- Single family
- Active
Listed by:justin udy
Office:century 21 everest
MLS#:2054786
Source:SL
Price summary
- Price:$3,250,000
- Price per sq. ft.:$501.78
- Monthly HOA dues:$200
About this home
Welcome to your dream home in the highly coveted Huntsville! This stunning 2024 Parade of Home is now available in the prestigious gated community of Summit at Ski Lake. Featuring unbeatable views of Pineview Reservoir, this home offers a luxurious and elevated living experience. Step inside and be greeted by high-end finishes, including soaring 20-foot ceilings. With oversized windows showcasing breathtaking lake and mountain view from every room, you'll never want to leave. The chef's kitchen features a gas range with pot filler, 2 islands with marble counters and a walk-in pantry. Semi-formal dining and a spacious family room with built-ins, stone gas fireplace and panoramic folding doors leading out to a spacious deck with breathtaking views make this home perfect for relaxing after a long day. The stunning main level master suite will feel like your own private oasis with a private deck and wet bar. The en-suite features his and her vanities, wet room with free standing tub and multiple shower heads and spacious walk-in closet. The main floor also features and guest suite with its own bathroom. The basement features 10-foot ceilings and more amazing views from every window. Spacious family room with gas fireplace leading out to a covered patio with mountain and lake views. Semi-formal dining area, spacious kitchenette and theatre room. The bunk room which sleeps 4 and two additional guest rooms with jack-and-jill bathroom make this home perfect for entertaining family and friends. Additional features include two laundry rooms, a wine cellar and a dedicated gym room. Need space for all your toys? Look no further than the massive 7 car garage with RV bay for marine storage. In addition, located under main level garage with an attached bonus room is over 1,100 square foot sub-garage and equipment bay for toys, oversized storage, multipurpose vehicles, ATV's, motorcycles, and smaller watercraft. Designed, built, and furnished by award-winning builder Lavender & Oaks - you can rest assured that this gem is truly one of a kind. And for added convenience, there is even an option for buyers to purchase this property fully furnished! Don't miss out on the opportunity to call this magnificent estate your own. Contact us today for your own private showing. Square footage figures are provided as a courtesy estimate only and were obtained from the builder.
Contact an agent
Home facts
- Year built:2024
- Listing Id #:2054786
- Added:240 day(s) ago
- Updated:August 14, 2025 at 11:00 AM
Rooms and interior
- Bedrooms:5
- Total bathrooms:7
- Full bathrooms:4
- Half bathrooms:3
- Living area:6,477 sq. ft.
Heating and cooling
- Cooling:Central Air
- Heating:Forced Air, Radiant Floor
Structure and exterior
- Roof:Asphalt
- Year built:2024
- Building area:6,477 sq. ft.
- Lot area:1.25 Acres
Schools
- High school:Weber
- Middle school:Snowcrest
- Elementary school:Valley
Utilities
- Water:Culinary, Water Connected
- Sewer:Sewer Connected, Sewer: Connected
Finances and disclosures
- Price:$3,250,000
- Price per sq. ft.:$501.78
- Tax amount:$3,530
New listings near 6736 E Via Cortina
- New
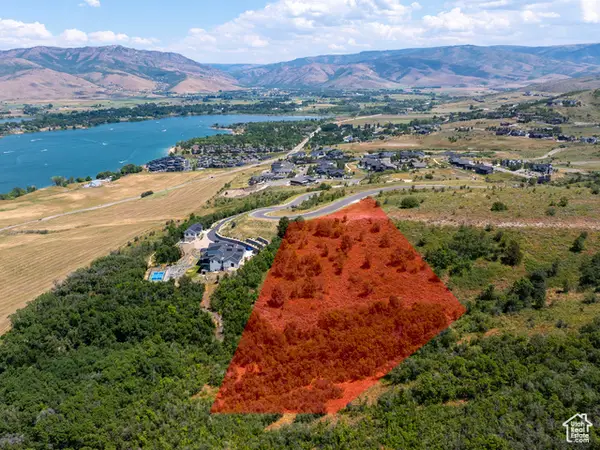 $1,200,000Active3.07 Acres
$1,200,000Active3.07 Acres5948 E Nighthawk Ln #3R, Huntsville, UT 84317
MLS# 2105055Listed by: MOUNTAIN LUXURY REAL ESTATE - New
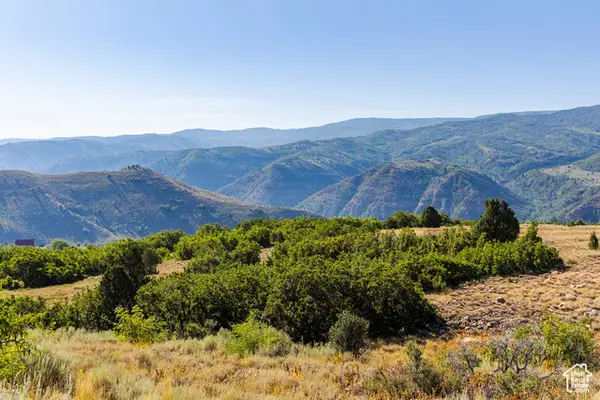 $55,000Active2.46 Acres
$55,000Active2.46 Acres3344 N Oak Canyon Rd E #553, Huntsville, UT 84317
MLS# 2104947Listed by: SUMMIT SOTHEBY'S INTERNATIONAL REALTY - New
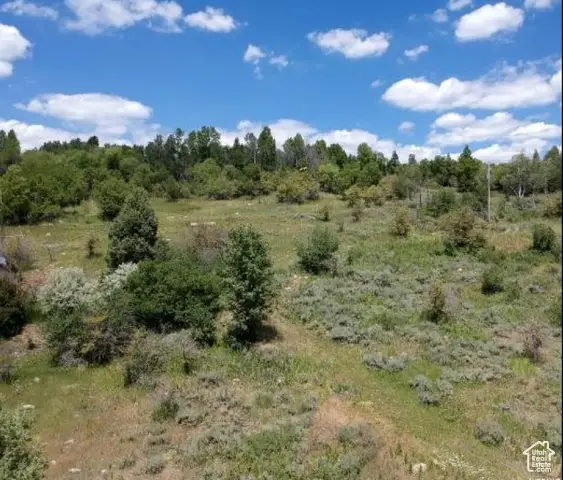 Listed by BHGRE$174,000Active2.09 Acres
Listed by BHGRE$174,000Active2.09 Acres13184 E Evergreen Park Dr, Huntsville, UT 84317
MLS# 2103399Listed by: ERA BROKERS CONSOLIDATED (OGDEN) - New
 $2,975,000Active20 beds 22 baths12,463 sq. ft.
$2,975,000Active20 beds 22 baths12,463 sq. ft.17017 Ant Flat Road, Huntsville, UT 84317
MLS# 12303629Listed by: SUMMIT SOTHEBY'S INTERNATIONAL REALTY (DRAPER) 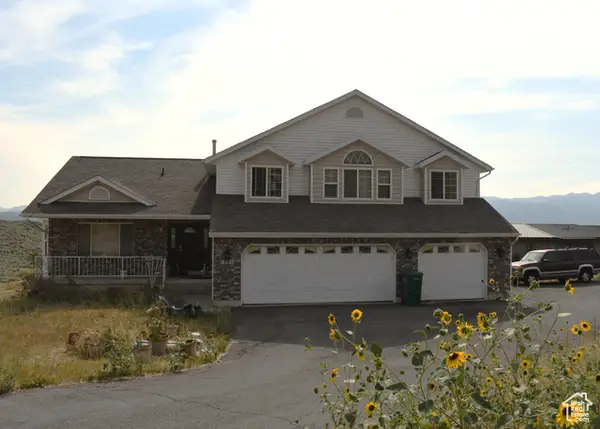 $1,000,000Pending5 beds 3 baths4,126 sq. ft.
$1,000,000Pending5 beds 3 baths4,126 sq. ft.8927 Pineview Dr, Huntsville, UT 84317
MLS# 2103043Listed by: REALTYPATH LLC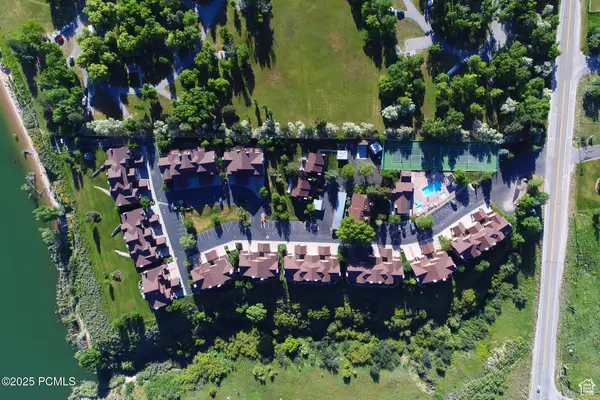 $649,900Active2 beds 2 baths1,371 sq. ft.
$649,900Active2 beds 2 baths1,371 sq. ft.6486 E Highway 39 Highway #Unit 47, Huntsville, UT 84317
MLS# 12503508Listed by: MOUNTAIN LUXURY REAL ESTATE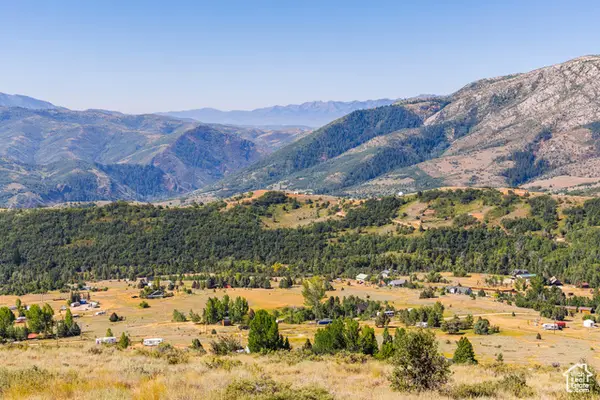 $65,000Active2.42 Acres
$65,000Active2.42 Acres3243 N Oak Canyon Rd N #488, Huntsville, UT 84317
MLS# 2102488Listed by: SUMMIT SOTHEBY'S INTERNATIONAL REALTY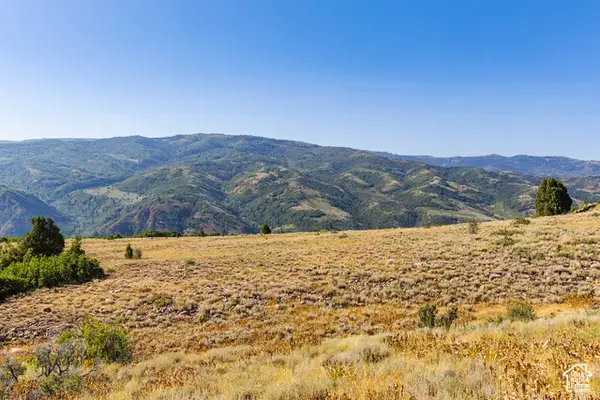 $70,000Active3.15 Acres
$70,000Active3.15 Acres13213 E Oak Canyon Rd #459, Huntsville, UT 84317
MLS# 2102498Listed by: SUMMIT SOTHEBY'S INTERNATIONAL REALTY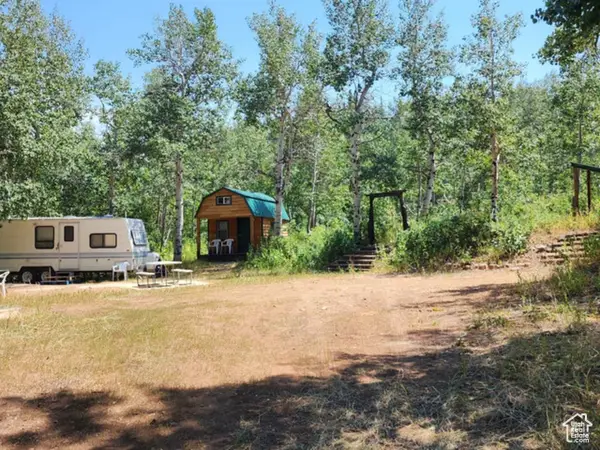 $170,000Active2.12 Acres
$170,000Active2.12 Acres10838 E Peregrine Pt #H260, Huntsville, UT 84317
MLS# 2101781Listed by: EQUITY REAL ESTATE (SOUTH VALLEY)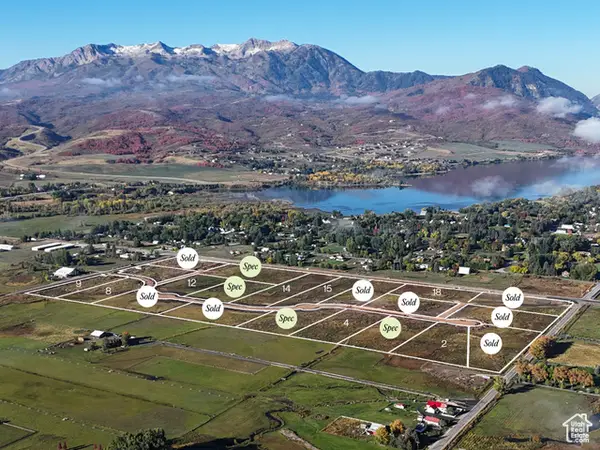 $614,900Active3 Acres
$614,900Active3 Acres288 S 7900 E #4, Huntsville, UT 84317
MLS# 2101712Listed by: COLE WEST REAL ESTATE, LLC
