946 S Meadow Lark Ln E, Huntsville, UT 84317
Local realty services provided by:Better Homes and Gardens Real Estate Momentum
946 S Meadow Lark Ln E,Huntsville, UT 84317
$1,699,000
- 4 Beds
- 5 Baths
- 4,774 sq. ft.
- Single family
- Active
Listed by: jessica drage
Office: mountain luxury real estate
MLS#:2070807
Source:SL
Price summary
- Price:$1,699,000
- Price per sq. ft.:$355.89
- Monthly HOA dues:$39.58
About this home
Perched in the prestigious Chalets, this 4,774 sq. ft. luxury retreat offers breathtaking lake and mountain views, seamlessly blending elegance, comfort, and modern convenience. Thoughtfully designed and sold fully furnished, this 4-bedroom, 4.5-bathroom masterpiece is both an entertainer's dream and a peaceful mountain escape. Step into the inviting foyer, where rich wood floors and rustic timber accents set the tone for the home's warm and sophisticated design. To the side, a versatile space serves as an office or additional bedroom, offering flexibility to fit your lifestyle. Continue into the expansive open-concept living area, where vaulted ceilings and oversized windows showcase breathtaking panoramic views. A floor-to-ceiling stone fireplace, complemented by custom built-ins, creates a stunning focal point, adding both charm and functionality. The chef's kitchen is as stylish as it is functional, featuring a gas range, double ovens, stainless steel appliances, and generous counter space, making it ideal for both cooking and entertaining. Through double doors, retreat to the luxurious primary suite, where picturesque views set the stage for relaxation. The spa-like en-suite bathroom features a soaking tub, walk-in shower, and dual vanities, while a spacious walk-in closet provides ample storage. Designed for ultimate entertaining, the lower level is a haven of luxury, featuring brand-new radiant heat, a kitchenette, a state-of-the-art home theater, and a full sauna. This space seamlessly transitions to the expansive outdoor living area, where a hot tub, custom outdoor kitchen with a brand-new American Grill, natural gas hookup, and striking rockwork create the perfect setting for gatherings. A gas fire pit and tranquil water feature enhance the ambiance, while a beautifully crafted stone staircase provides easy access from the back deck to the driveway, adding both elegance and convenience. With a central vacuum system, whole-home soft water system, brand-new furnace and AC, and unrivaled panoramic views, this home is designed for luxury and ease. Just minutes from Snowbasin, Powder Mountain, and Pineview Reservoir, this extraordinary retreat offers the perfect balance of adventure and tranquility. A rare opportunity to own a true mountain sanctuary-this is mountain living at its finest. All property information, boundaries and documents to be verified by buyer.
Contact an agent
Home facts
- Year built:2007
- Listing ID #:2070807
- Added:240 day(s) ago
- Updated:November 13, 2025 at 11:58 AM
Rooms and interior
- Bedrooms:4
- Total bathrooms:5
- Full bathrooms:2
- Half bathrooms:1
- Living area:4,774 sq. ft.
Heating and cooling
- Cooling:Central Air
- Heating:Forced Air, Gas: Central, Radiant Floor
Structure and exterior
- Roof:Asphalt
- Year built:2007
- Building area:4,774 sq. ft.
- Lot area:0.96 Acres
Schools
- High school:Weber
- Middle school:Snowcrest
- Elementary school:Valley
Utilities
- Water:Culinary, Private, Water Connected
- Sewer:Sewer Connected, Sewer: Connected
Finances and disclosures
- Price:$1,699,000
- Price per sq. ft.:$355.89
- Tax amount:$13,416
New listings near 946 S Meadow Lark Ln E
- New
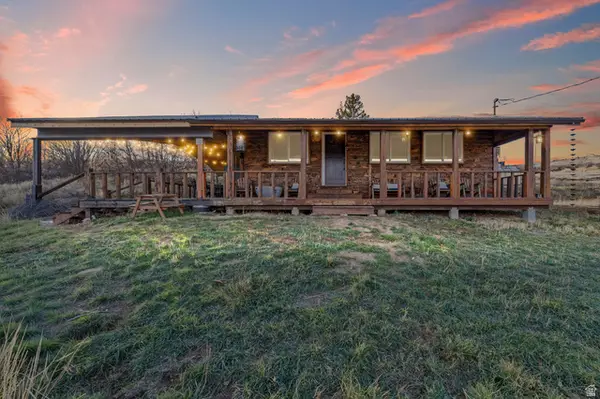 $625,000Active3 beds 1 baths928 sq. ft.
$625,000Active3 beds 1 baths928 sq. ft.13390 Pine Canyon Rd, Huntsville, UT 84317
MLS# 2122158Listed by: EXP REALTY, LLC - New
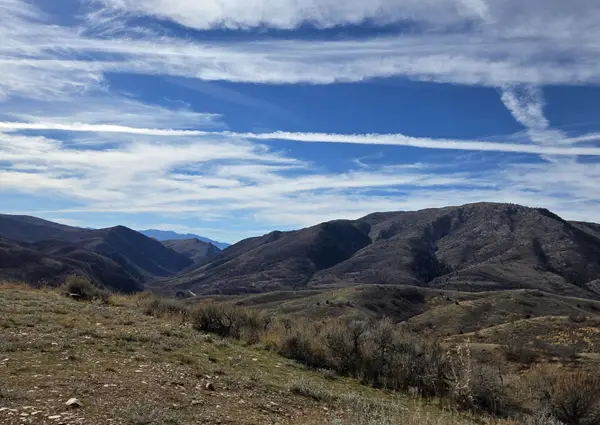 $74,000Active4.5 Acres
$74,000Active4.5 Acres12834 E High Pine Cir #175, Huntsville, UT 84317
MLS# 2121780Listed by: ERA BROKERS CONSOLIDATED (EDEN) - New
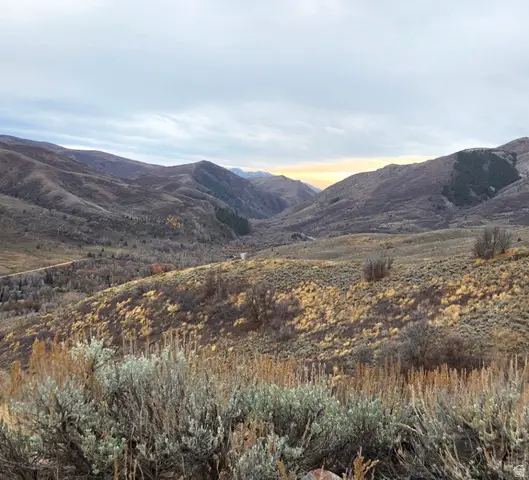 $27,000Active2.5 Acres
$27,000Active2.5 Acres12898 E High Pine Cir #176, Huntsville, UT 84317
MLS# 2121521Listed by: ERA BROKERS CONSOLIDATED (EDEN) - New
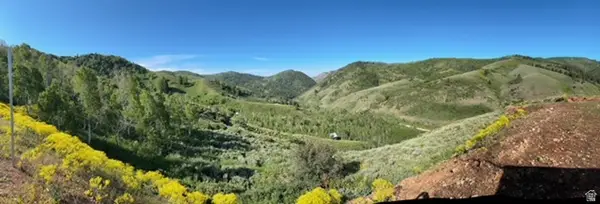 $135,000Active1.21 Acres
$135,000Active1.21 Acres5762 N Aspen Way #20, Huntsville, UT 84317
MLS# 2121032Listed by: INTERMOUNTAIN PROPERTIES 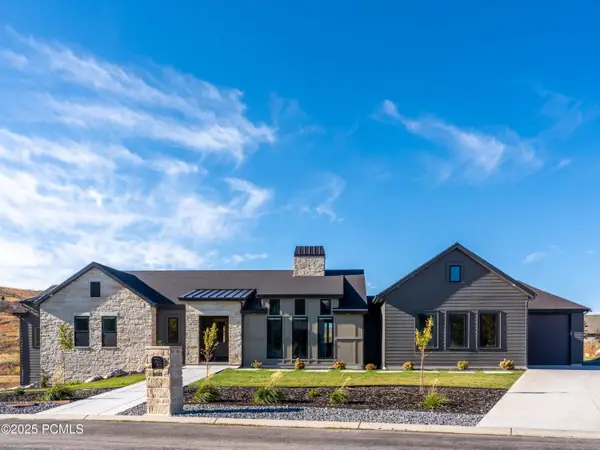 $2,400,000Active8 beds 4 baths5,335 sq. ft.
$2,400,000Active8 beds 4 baths5,335 sq. ft.6188 E Hummingbird Point, Huntsville, UT 84317
MLS# 12504700Listed by: MOUNTAIN LUXURY REAL ESTATE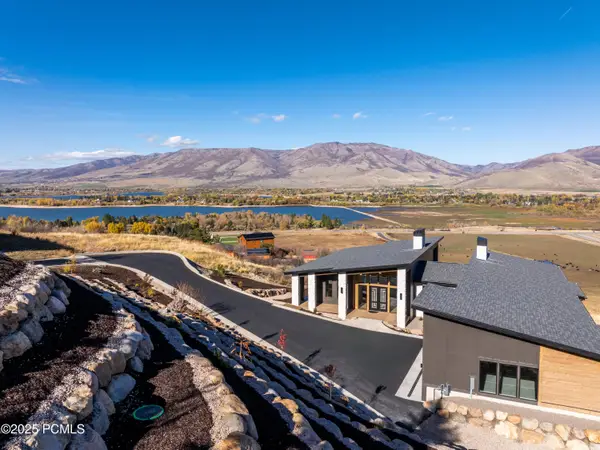 $2,999,999Active4 beds 4 baths4,667 sq. ft.
$2,999,999Active4 beds 4 baths4,667 sq. ft.6858 E Summit Peak Circle, Huntsville, UT 84317
MLS# 12504689Listed by: MOUNTAIN LUXURY REAL ESTATE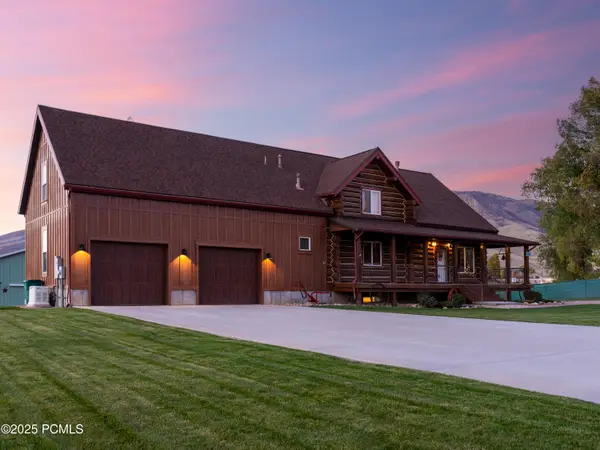 $1,800,000Active4 beds 4 baths4,681 sq. ft.
$1,800,000Active4 beds 4 baths4,681 sq. ft.7768 N 1075, Huntsville, UT 84317
MLS# 12504685Listed by: MOUNTAIN LUXURY REAL ESTATE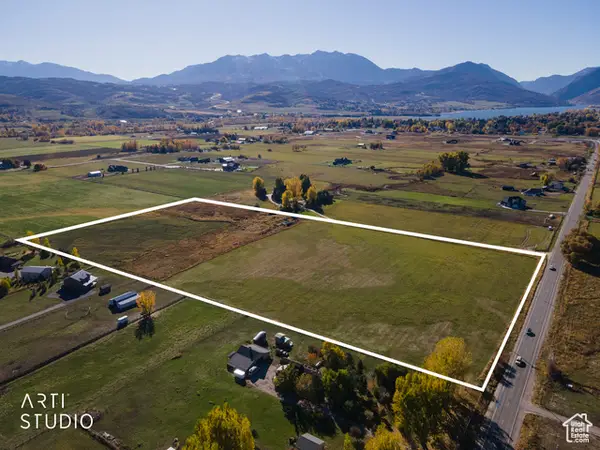 $1,795,000Active18.38 Acres
$1,795,000Active18.38 Acres8439 E Hwy 39 S, Huntsville, UT 84317
MLS# 2119519Listed by: ERA BROKERS CONSOLIDATED (OGDEN)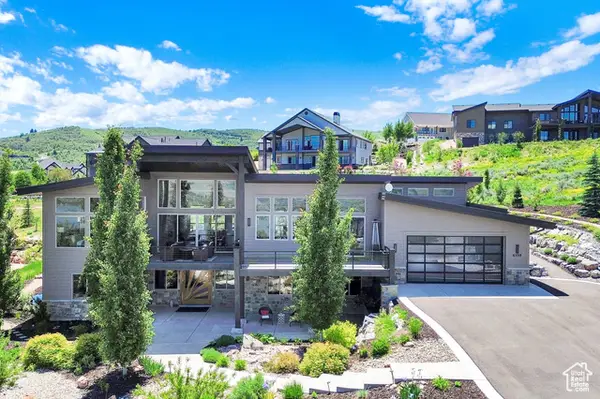 $1,999,000Active4 beds 3 baths4,416 sq. ft.
$1,999,000Active4 beds 3 baths4,416 sq. ft.6339 E Quail Ln, Huntsville, UT 84317
MLS# 2118623Listed by: SUMMIT SOTHEBY'S INTERNATIONAL REALTY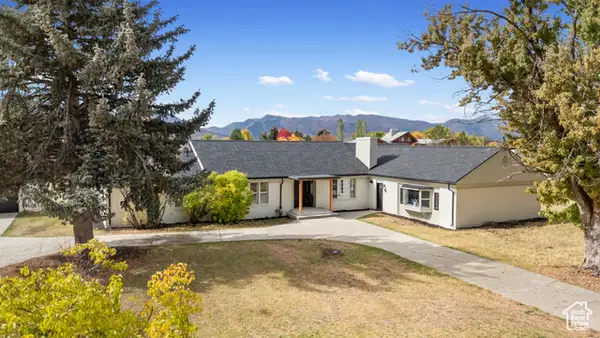 $1,090,000Active4 beds 3 baths3,106 sq. ft.
$1,090,000Active4 beds 3 baths3,106 sq. ft.567 S 8850 E, Huntsville, UT 84317
MLS# 2118002Listed by: RE/MAX ASSOCIATES
