261 W 500 S, Hyde Park, UT 84318
Local realty services provided by:Better Homes and Gardens Real Estate Momentum
261 W 500 S,Hyde Park, UT 84318
$539,000
- 3 Beds
- 3 Baths
- 2,289 sq. ft.
- Single family
- Active
Listed by: christina palmer
Office: north realty, llc.
MLS#:2117996
Source:SL
Price summary
- Price:$539,000
- Price per sq. ft.:$235.47
About this home
Welcome to this beautifully maintained 2-story home. Step inside to find a bright, open main level featuring a spacious living area that flows seamlessly into the kitchen and dining spaces. The flex room off the entry can serve as a home office, playroom, or formal sitting area. Upstairs, you'll find three generous bedrooms and a conveniently located laundry room on the same floor, making daily routines a breeze. Outside, enjoy a large patio with a custom pergola, ideal for summer gatherings, plus raised garden boxes for your backyard gardening projects. Relax and take in the beautiful mountain views from your private backyard retreat. Located near parks, schools, and trails, this home blends small-town charm with modern living-just minutes from Logan amenities. Square footage figures are provided as a courtesy estimate only and were obtained from county records. Buyer is advised to obtain an independent measurement. Call today for a private showing!
Contact an agent
Home facts
- Year built:2019
- Listing ID #:2117996
- Added:44 day(s) ago
- Updated:November 30, 2025 at 12:02 PM
Rooms and interior
- Bedrooms:3
- Total bathrooms:3
- Full bathrooms:2
- Half bathrooms:1
- Living area:2,289 sq. ft.
Heating and cooling
- Cooling:Central Air
- Heating:Gas: Central
Structure and exterior
- Roof:Asphalt
- Year built:2019
- Building area:2,289 sq. ft.
- Lot area:0.28 Acres
Schools
- High school:Green Canyon
- Middle school:North Cache
- Elementary school:Cedar Ridge
Utilities
- Water:Culinary, Water Connected
- Sewer:Sewer Connected, Sewer: Connected
Finances and disclosures
- Price:$539,000
- Price per sq. ft.:$235.47
- Tax amount:$2,364
New listings near 261 W 500 S
- New
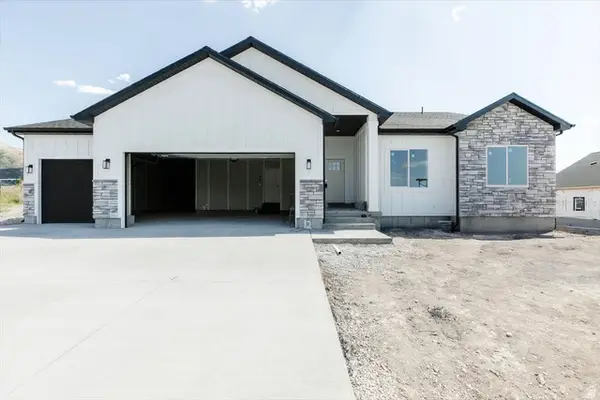 $660,000Active3 beds 3 baths3,647 sq. ft.
$660,000Active3 beds 3 baths3,647 sq. ft.124 N 1140 E, Hyde Park, UT 84318
MLS# 2124771Listed by: CORNERSTONE REAL ESTATE PROFESSIONALS, LLC - Open Tue, 10am to 1pmNew
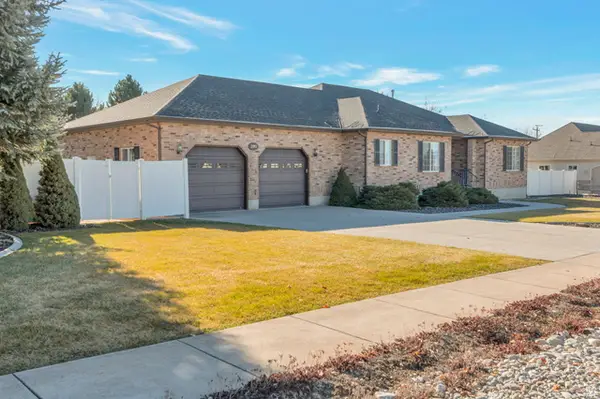 $825,000Active4 beds 3 baths4,157 sq. ft.
$825,000Active4 beds 3 baths4,157 sq. ft.290 E 450 S, Hyde Park, UT 84318
MLS# 2124692Listed by: CENTURY 21 N & N REALTORS - New
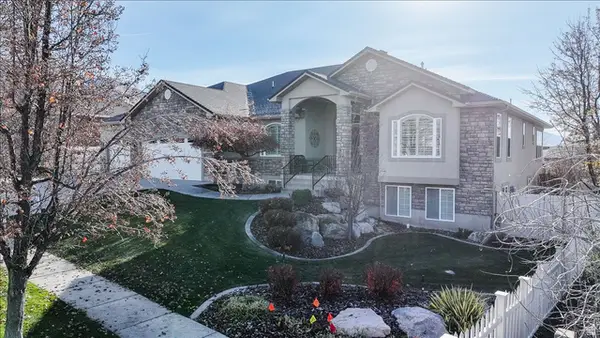 $1,000,000Active6 beds 4 baths6,040 sq. ft.
$1,000,000Active6 beds 4 baths6,040 sq. ft.600 E 100 S, Hyde Park, UT 84318
MLS# 2124606Listed by: CORNERSTONE REAL ESTATE PROFESSIONALS, LLC - New
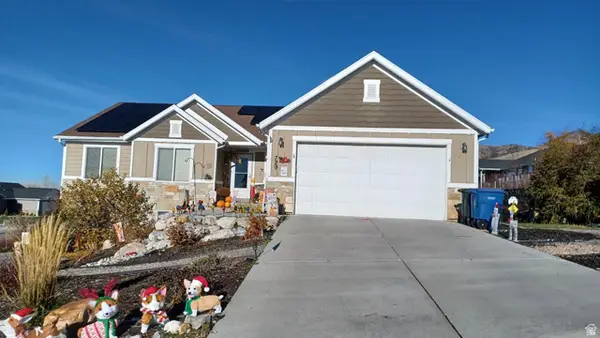 $670,000Active3 beds 3 baths3,379 sq. ft.
$670,000Active3 beds 3 baths3,379 sq. ft.729 E 480 N, Hyde Park, UT 84318
MLS# 2123995Listed by: UTAH HOMES NETWORK - New
 $850,000Active4 beds 4 baths3,991 sq. ft.
$850,000Active4 beds 4 baths3,991 sq. ft.1153 E 160 N, Hyde Park, UT 84318
MLS# 2123800Listed by: CORNERSTONE REAL ESTATE PROFESSIONALS, LLC - New
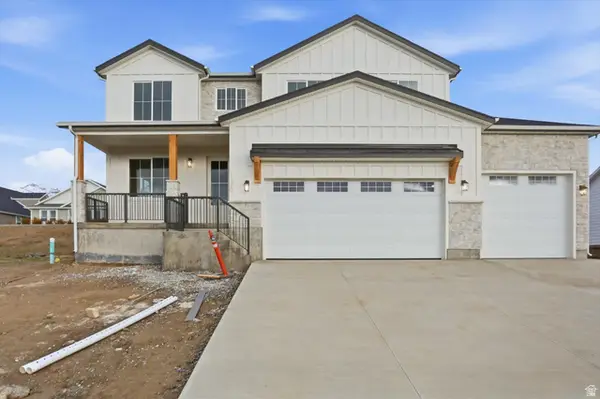 $950,000Active6 beds 5 baths4,478 sq. ft.
$950,000Active6 beds 5 baths4,478 sq. ft.128 N 900 E, Hyde Park, UT 84318
MLS# 2123765Listed by: RE/MAX PEAKS 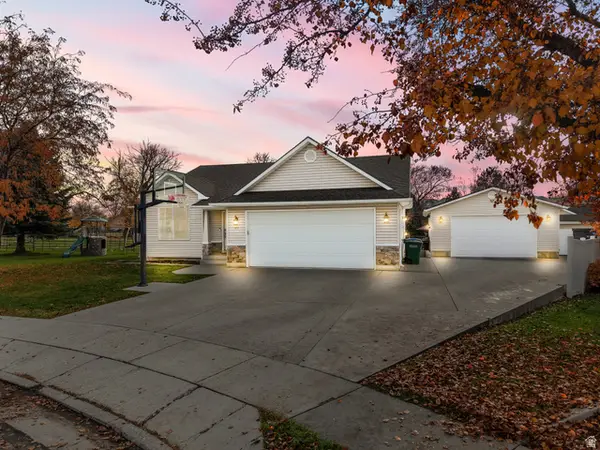 $589,900Pending5 beds 3 baths2,535 sq. ft.
$589,900Pending5 beds 3 baths2,535 sq. ft.411 N 150 W, Hyde Park, UT 84318
MLS# 2123626Listed by: ABODE & CO. REAL ESTATE LLC $699,900Active3 beds 2 baths3,724 sq. ft.
$699,900Active3 beds 2 baths3,724 sq. ft.1130 E 245 N, Hyde Park, UT 84318
MLS# 2123362Listed by: EQUITY REAL ESTATE (BUCKLEY) $339,000Pending7 beds 3 baths2,160 sq. ft.
$339,000Pending7 beds 3 baths2,160 sq. ft.78 S Main St, Hyde Park, UT 84318
MLS# 2122665Listed by: EQUITY REAL ESTATE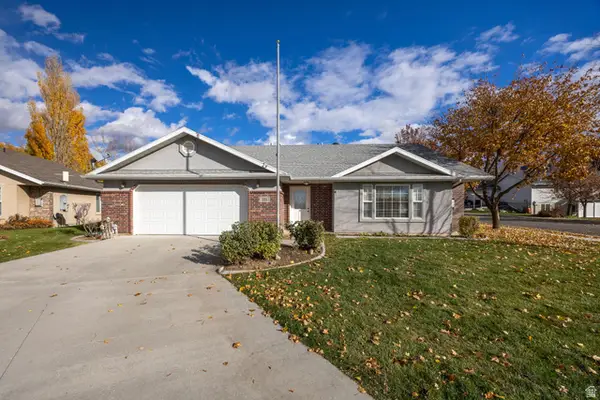 $415,000Active3 beds 2 baths1,645 sq. ft.
$415,000Active3 beds 2 baths1,645 sq. ft.221 W 260 N, Hyde Park, UT 84318
MLS# 2121993Listed by: KW UNITE KELLER WILLIAMS LLC
