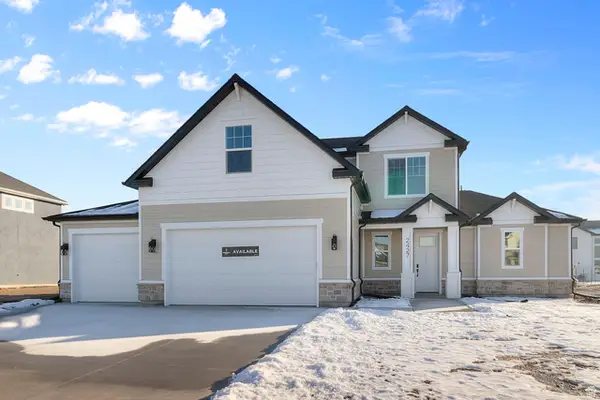454 W Madison St S, Hyde Park, UT 84318
Local realty services provided by:Better Homes and Gardens Real Estate Momentum
454 W Madison St S,Hyde Park, UT 84318
$380,000
- 3 Beds
- 3 Baths
- 1,621 sq. ft.
- Townhouse
- Active
Listed by: alicia keller, timothy lowry
Office: kw westfield
MLS#:2093264
Source:SL
Price summary
- Price:$380,000
- Price per sq. ft.:$234.42
- Monthly HOA dues:$1
About this home
Target date of completion Aug 2026! New community coming to Hyde Park! Be among the first to secure PRESALE PRICING!!**Stunning New Townhome Development in Hyde Park!** Get ready to experience luxurious living in one of the most sought-after neighborhoods! We are thrilled to announce a to-be-built townhome project located in the heart of Hyde Park, featuring beautifully designed three-story residences with breathtaking views and high-end finishes. These townhomes offer 3 bedrooms, 3 baths, and 2-car garages, perfectly balancing elegance and convenience for modern living. Enjoy easy access to a vibrant community filled with amenities that cater to your lifestyle needs. Additionally, this development is part of the ongoing growth in Hyde Park, which is witnessing a surge in new housing opportunities, ensuring that you will be part of a thriving neighborhood. Don't miss your chance to be among the first to secure a place in this exciting new community! Stay tuned for updates on availability, floor plans, and pricing as this impressive townhome development moves forward. For more information, explore the new construction homes in Hyde Park and find the perfect fit for your lifestyle. For further inquiries, feel free to reach out!
Contact an agent
Home facts
- Year built:2025
- Listing ID #:2093264
- Added:240 day(s) ago
- Updated:February 14, 2026 at 12:08 PM
Rooms and interior
- Bedrooms:3
- Total bathrooms:3
- Full bathrooms:2
- Half bathrooms:1
- Living area:1,621 sq. ft.
Heating and cooling
- Cooling:Central Air
- Heating:Forced Air
Structure and exterior
- Roof:Asphalt
- Year built:2025
- Building area:1,621 sq. ft.
- Lot area:0.02 Acres
Schools
- High school:Sky View
- Middle school:North Cache
- Elementary school:North Park
Utilities
- Water:Culinary, Water Available
- Sewer:Sewer Available, Sewer: Available
Finances and disclosures
- Price:$380,000
- Price per sq. ft.:$234.42
- Tax amount:$1
New listings near 454 W Madison St S
- New
 $704,000Active4 beds 3 baths4,000 sq. ft.
$704,000Active4 beds 3 baths4,000 sq. ft.150 E 650 S, Hyde Park, UT 84318
MLS# 2136669Listed by: VISIONARY REAL ESTATE - New
 $749,000Active3 beds 3 baths4,145 sq. ft.
$749,000Active3 beds 3 baths4,145 sq. ft.210 S 100 W, Hyde Park, UT 84318
MLS# 2136604Listed by: BRIX REAL ESTATE - New
 $609,900Active3 beds 2 baths3,360 sq. ft.
$609,900Active3 beds 2 baths3,360 sq. ft.889 E 600 N, Hyde Park, UT 84318
MLS# 2135701Listed by: EXCEL REALTY INC. - New
 $631,400Active3 beds 3 baths3,762 sq. ft.
$631,400Active3 beds 3 baths3,762 sq. ft.635 S 125 E #120, Hyde Park, UT 84318
MLS# 2135758Listed by: VISIONARY REAL ESTATE - New
 $634,990Active3 beds 3 baths3,791 sq. ft.
$634,990Active3 beds 3 baths3,791 sq. ft.613 S 175 E, Hyde Park, UT 84318
MLS# 2135610Listed by: VISIONARY REAL ESTATE - New
 $649,990Active4 beds 3 baths4,037 sq. ft.
$649,990Active4 beds 3 baths4,037 sq. ft.640 S 175 E, Hyde Park, UT 84318
MLS# 2135489Listed by: VISIONARY REAL ESTATE - New
 $614,900Active3 beds 2 baths3,507 sq. ft.
$614,900Active3 beds 2 baths3,507 sq. ft.626 S 125 E, Hyde Park, UT 84318
MLS# 2135408Listed by: VISIONARY REAL ESTATE - New
 $739,990Active4 beds 3 baths4,615 sq. ft.
$739,990Active4 beds 3 baths4,615 sq. ft.623 S 125 E, Hyde Park, UT 84318
MLS# 2135409Listed by: VISIONARY REAL ESTATE - New
 $174,300Active0.28 Acres
$174,300Active0.28 Acres1137 E 200 N #37, Hyde Park, UT 84318
MLS# 2134884Listed by: CENTURY 21 N & N REALTORS - New
 $835,000Active4 beds 4 baths4,919 sq. ft.
$835,000Active4 beds 4 baths4,919 sq. ft.1087 E 160 N, Hyde Park, UT 84318
MLS# 2135221Listed by: BERKSHIRE HATHAWAY HOMESERVICES UTAH PROPERTIES (SO OGDEN)

