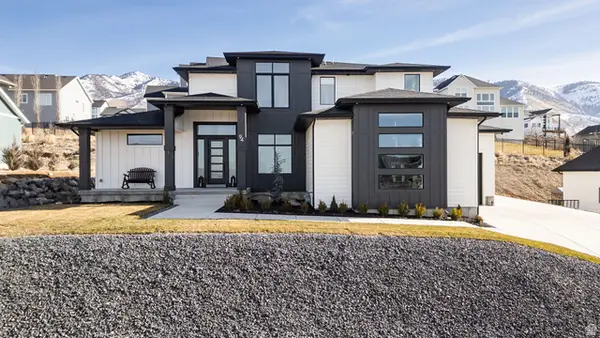495 N 900 E, Hyde Park, UT 84318
Local realty services provided by:Better Homes and Gardens Real Estate Momentum
495 N 900 E,Hyde Park, UT 84318
$785,000
- 5 Beds
- 4 Baths
- 4,001 sq. ft.
- Single family
- Pending
Listed by: tiffanie bennett, deolinda marshall
Office: key to realty, llc.
MLS#:2116524
Source:SL
Price summary
- Price:$785,000
- Price per sq. ft.:$196.2
- Monthly HOA dues:$20
About this home
MOTIVATED SELLER~ Welcome to this beautifully designed 2 story, nestled in the Mountain Gate neighborhood, where luxury meets comfort and every window frames a stunning view. With five generous bedrooms and three and a half bathrooms, this home was built to accommodate both everyday living and memorable gatherings. Three of the bedrooms feature spacious walk-in closets, while the primary suite elevates daily routines with a spa-like bathroom complete with dual vanities, a double shower with bench seating, and a six-foot jetted soaking tub. Step through a 12-foot sliding glass door with integrated blinds onto the expansive covered deck ,a sealed outdoor retreat with sweeping valley views and exterior roller shades for added privacy. Inside, thoughtful details continue with LVP and LVT, granite countertops, and sleek shaker-style cabinetry. A large walk-in pantry and a well-appointed mudroom with built-in bench and cubbies offer both convenience and style. The fully finished basement expands the living space with a surround-sound-ready family room, a covered patio, and abundant storage options including cold storage with built-in shelving and a spacious double-door storage room. Custom built in cabinetry enhances both main and lower-level living areas, while built-in dusk-activated night lights add a subtle touch of sophistication. Equipped for modern living, the home features dual furnaces and air conditioning units, Nest thermostats, a video doorbell, and a garage door keypad for keyless entry. This property blends elegance, function, and technology seamlessly offering the perfect backdrop for your next chapter.
Contact an agent
Home facts
- Year built:2021
- Listing ID #:2116524
- Added:126 day(s) ago
- Updated:November 30, 2025 at 08:45 AM
Rooms and interior
- Bedrooms:5
- Total bathrooms:4
- Full bathrooms:3
- Half bathrooms:1
- Living area:4,001 sq. ft.
Heating and cooling
- Cooling:Central Air
- Heating:Forced Air, Gas: Central
Structure and exterior
- Roof:Asphalt
- Year built:2021
- Building area:4,001 sq. ft.
- Lot area:0.3 Acres
Schools
- High school:Green Canyon
- Middle school:North Cache
- Elementary school:Cedar Ridge
Utilities
- Water:Culinary, Water Connected
- Sewer:Sewer Connected, Sewer: Connected, Sewer: Public
Finances and disclosures
- Price:$785,000
- Price per sq. ft.:$196.2
- Tax amount:$3,616
New listings near 495 N 900 E
- New
 $749,000Active3 beds 3 baths4,145 sq. ft.
$749,000Active3 beds 3 baths4,145 sq. ft.210 S 100 W, Hyde Park, UT 84318
MLS# 2136604Listed by: BRIX REAL ESTATE - New
 $609,900Active3 beds 2 baths3,360 sq. ft.
$609,900Active3 beds 2 baths3,360 sq. ft.889 E 600 N, Hyde Park, UT 84318
MLS# 2135701Listed by: EXCEL REALTY INC. - New
 $631,400Active3 beds 3 baths3,762 sq. ft.
$631,400Active3 beds 3 baths3,762 sq. ft.635 S 125 E #120, Hyde Park, UT 84318
MLS# 2135758Listed by: VISIONARY REAL ESTATE - New
 $634,990Active3 beds 3 baths3,791 sq. ft.
$634,990Active3 beds 3 baths3,791 sq. ft.613 S 175 E, Hyde Park, UT 84318
MLS# 2135610Listed by: VISIONARY REAL ESTATE - New
 $649,990Active4 beds 3 baths4,037 sq. ft.
$649,990Active4 beds 3 baths4,037 sq. ft.640 S 175 E, Hyde Park, UT 84318
MLS# 2135489Listed by: VISIONARY REAL ESTATE - New
 $614,900Active3 beds 2 baths3,507 sq. ft.
$614,900Active3 beds 2 baths3,507 sq. ft.626 S 125 E, Hyde Park, UT 84318
MLS# 2135408Listed by: VISIONARY REAL ESTATE - New
 $739,990Active4 beds 3 baths4,615 sq. ft.
$739,990Active4 beds 3 baths4,615 sq. ft.623 S 125 E, Hyde Park, UT 84318
MLS# 2135409Listed by: VISIONARY REAL ESTATE - New
 $174,300Active0.28 Acres
$174,300Active0.28 Acres1137 E 200 N #37, Hyde Park, UT 84318
MLS# 2134884Listed by: CENTURY 21 N & N REALTORS - New
 $835,000Active4 beds 4 baths4,919 sq. ft.
$835,000Active4 beds 4 baths4,919 sq. ft.1087 E 160 N, Hyde Park, UT 84318
MLS# 2135221Listed by: BERKSHIRE HATHAWAY HOMESERVICES UTAH PROPERTIES (SO OGDEN) - Open Thu, 3:30 to 5pmNew
 $998,500Active5 beds 6 baths5,484 sq. ft.
$998,500Active5 beds 6 baths5,484 sq. ft.94 S 950 E, Hyde Park, UT 84318
MLS# 2135253Listed by: ENGEL & VOLKERS LOGAN, LLC

