1374 E 340 S, Hyrum, UT 84319
Local realty services provided by:Better Homes and Gardens Real Estate Momentum
1374 E 340 S,Hyrum, UT 84319
$369,900
- 3 Beds
- 3 Baths
- 1,767 sq. ft.
- Townhouse
- Pending
Listed by: stacey christopherson
Office: re/max associates
MLS#:2116506
Source:SL
Price summary
- Price:$369,900
- Price per sq. ft.:$209.34
- Monthly HOA dues:$157
About this home
Welcome Home to this wonderful 3-Bed, 3-Bath Townhome in the desirable Elk Mountain Community! This spacious townhome features abundant natural light and highlights the bright, open floor plan. The large windows create an inviting atmosphere full of modern style and comfort. The kitchen boasts granite countertops, upgraded cabinetry, stainless steel appliances, and a large pantry. Upstairs features 3 large bedrooms, including a primary suite with a walk-in closet and private bath. The laundry room has cabinets and a drying rod. The attached garage offers ample built-in storage, perfect for tools, gear, and seasonal items. Step outside to your fenced private patio-ideal for relaxing, grilling, or entertaining. As part of Elk Mountain, enjoy superior HOA amenities including clubhouse, pool, spa, fitness center, park with pavilion, barbeque grills, and maintenance-free living. This townhome is a short walk to Blacksmith Fork Park, featuring a skate park, pickleball and basketball courts, splash pad, and more! Set against beautiful mountain views in a peaceful, wonderful neighborhood, this home offers easy access to schools, shopping, and recreation. It's the perfect blend of comfort, and convenience. Square footage figures are provided as a courtesy estimate only. Buyer is advised to obtain an independent measurement.
Contact an agent
Home facts
- Year built:2018
- Listing ID #:2116506
- Added:98 day(s) ago
- Updated:November 30, 2025 at 08:45 AM
Rooms and interior
- Bedrooms:3
- Total bathrooms:3
- Full bathrooms:1
- Half bathrooms:1
- Living area:1,767 sq. ft.
Heating and cooling
- Cooling:Central Air
- Heating:Forced Air, Gas: Central
Structure and exterior
- Roof:Asphalt
- Year built:2018
- Building area:1,767 sq. ft.
- Lot area:0.03 Acres
Schools
- High school:Mountain Crest
- Middle school:South Cache
- Elementary school:Canyon
Utilities
- Water:Culinary, Water Connected
- Sewer:Sewer Connected, Sewer: Connected
Finances and disclosures
- Price:$369,900
- Price per sq. ft.:$209.34
- Tax amount:$1,444
New listings near 1374 E 340 S
- New
 $525,000Active3 beds 2 baths2,564 sq. ft.
$525,000Active3 beds 2 baths2,564 sq. ft.1211 E 500 S, Hyrum, UT 84319
MLS# 2130203Listed by: HOMIE - Open Sat, 11am to 1pmNew
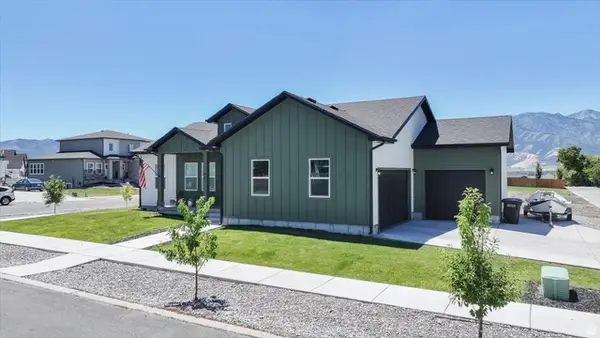 $489,999Active3 beds 2 baths2,791 sq. ft.
$489,999Active3 beds 2 baths2,791 sq. ft.602 W 20 N, Hyrum, UT 84319
MLS# 2130159Listed by: CORNERSTONE REAL ESTATE PROFESSIONALS, LLC (SOUTH OGDEN) - New
 $619,900Active4 beds 3 baths2,631 sq. ft.
$619,900Active4 beds 3 baths2,631 sq. ft.760 E 1250 S, Hyrum, UT 84319
MLS# 2129581Listed by: KARTCHNER HOMES, INC - Open Tue, 10am to 12pmNew
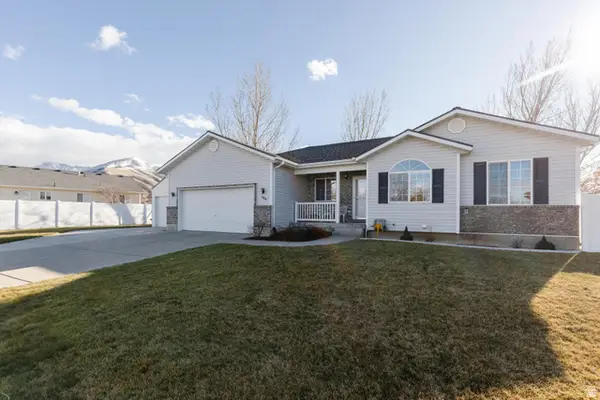 $450,000Active3 beds 2 baths2,617 sq. ft.
$450,000Active3 beds 2 baths2,617 sq. ft.1076 E Hyrum Blvd, Hyrum, UT 84319
MLS# 2129438Listed by: KW UNITE KELLER WILLIAMS LLC - New
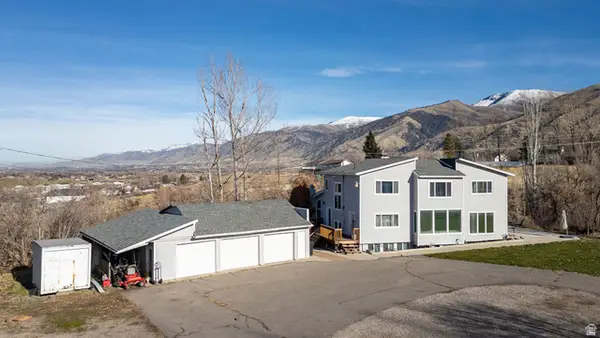 $910,000Active7 beds 4 baths5,028 sq. ft.
$910,000Active7 beds 4 baths5,028 sq. ft.415 E Panoramic Dr N, Hyrum, UT 84319
MLS# 2129267Listed by: REALTYPATH LLC (CACHE VALLEY) - New
 $654,900Active4 beds 3 baths2,724 sq. ft.
$654,900Active4 beds 3 baths2,724 sq. ft.111 S 650 W, Hyrum, UT 84319
MLS# 2129206Listed by: SKYLINE REALTY GROUP, LLC - Open Sat, 10am to 12pm
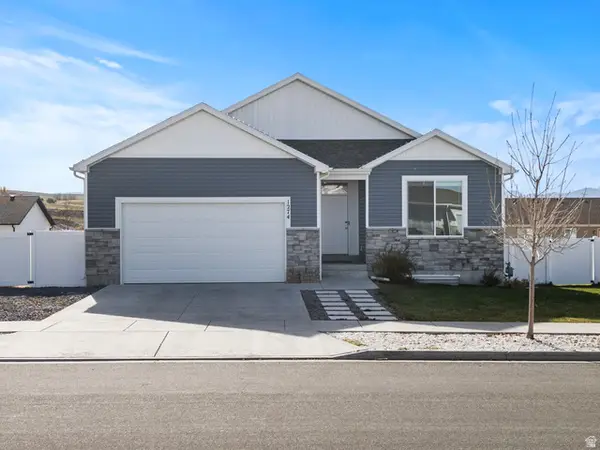 $525,000Active3 beds 2 baths3,200 sq. ft.
$525,000Active3 beds 2 baths3,200 sq. ft.1274 E 480 S, Hyrum, UT 84319
MLS# 2128570Listed by: SHADOW MOUNTAIN REALTY LLC 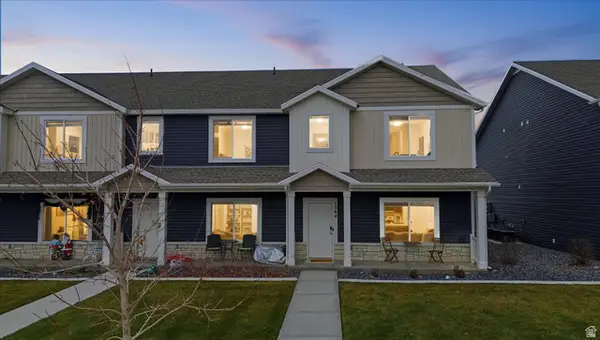 $315,000Active3 beds 3 baths1,404 sq. ft.
$315,000Active3 beds 3 baths1,404 sq. ft.1564 E 460 S, Hyrum, UT 84319
MLS# 2127749Listed by: COLDWELL BANKER REALTY (STATION PARK)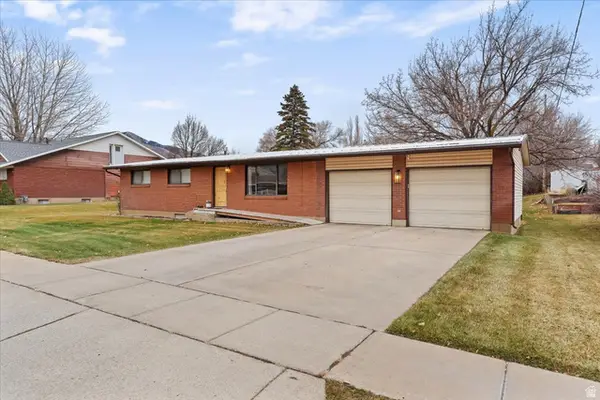 $460,000Active4 beds 2 baths2,250 sq. ft.
$460,000Active4 beds 2 baths2,250 sq. ft.762 Anderson Ave, Hyrum, UT 84319
MLS# 2127742Listed by: RE/MAX ASSOCIATES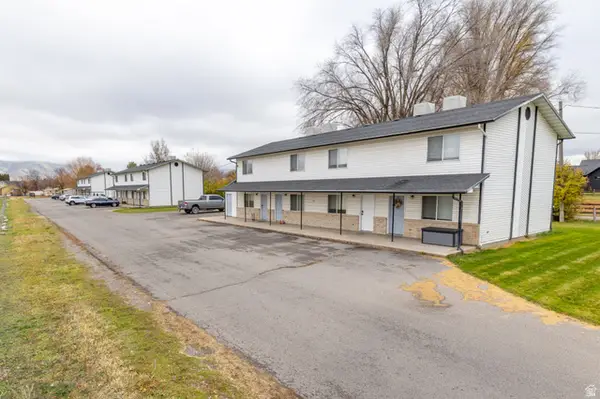 $2,300,000Active24 beds 12 baths11,382 sq. ft.
$2,300,000Active24 beds 12 baths11,382 sq. ft.360 N 400 W, Hyrum, UT 84319
MLS# 2127629Listed by: PROFESSIONAL REAL ESTATE SERVICES
