165 N 800 E, Hyrum, UT 84319
Local realty services provided by:Better Homes and Gardens Real Estate Momentum
165 N 800 E,Hyrum, UT 84319
$460,000
- 5 Beds
- 5 Baths
- 3,545 sq. ft.
- Single family
- Active
Listed by: christian g. huato miranda
Office: kw unite keller williams llc.
MLS#:2092261
Source:SL
Price summary
- Price:$460,000
- Price per sq. ft.:$129.76
About this home
**SELLER IS OFFERING A $10,000 CREDIT TOWARDS CLOSING COST** Welcome to this well maintained and spacious home featuring 4 bedrooms and 4 baths, plus a private 1bed/1bath mother-in-law apartment perfect for extended family and guest. Situated on a 0.50 acre lot, this 3545 sqft property offer plenty of room to live, entertain, and enjoy outdoors. Inside, you'll find 3 fully equipped kitchens, ideal for multi-generational living or those who love to cook and host. The home layout provides comfort and flexibility. Step outside to your private oasis featuring mature trees including peach, plum, and cherry and lush grass with sprinklers and 2 storage sheds for tools and toys. Schedule your private showing today and experience all the possibilities this unique property has to offer. Square footage is provided as a courtesy estimate only, buyer is advised to obtain an independent measurement.
Contact an agent
Home facts
- Year built:1903
- Listing ID #:2092261
- Added:152 day(s) ago
- Updated:November 13, 2025 at 11:58 AM
Rooms and interior
- Bedrooms:5
- Total bathrooms:5
- Full bathrooms:1
- Living area:3,545 sq. ft.
Heating and cooling
- Cooling:Central Air
- Heating:Forced Air, Gas: Central, Gas: Stove
Structure and exterior
- Roof:Asphalt
- Year built:1903
- Building area:3,545 sq. ft.
- Lot area:0.5 Acres
Schools
- High school:Mountain Crest
- Middle school:South Cache
- Elementary school:Mountainside
Utilities
- Water:Culinary, Water Connected
- Sewer:Sewer Connected, Sewer: Connected, Sewer: Public
Finances and disclosures
- Price:$460,000
- Price per sq. ft.:$129.76
- Tax amount:$2,170
New listings near 165 N 800 E
- Open Sat, 11am to 1pmNew
 $585,000Active6 beds 3 baths3,504 sq. ft.
$585,000Active6 beds 3 baths3,504 sq. ft.478 S 1170 E, Hyrum, UT 84319
MLS# 2122116Listed by: ABODE & CO. REAL ESTATE LLC - Open Sat, 10am to 12pmNew
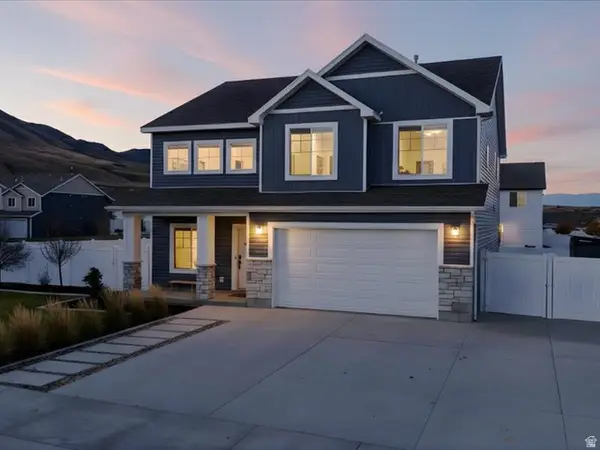 $539,000Active4 beds 3 baths2,435 sq. ft.
$539,000Active4 beds 3 baths2,435 sq. ft.1502 E 440 S, Hyrum, UT 84319
MLS# 2121936Listed by: ABODE & CO. REAL ESTATE LLC - New
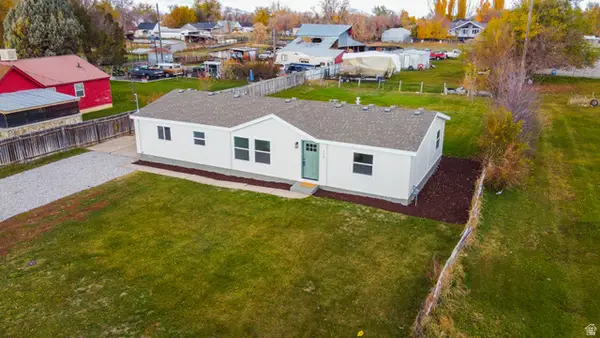 $349,900Active4 beds 2 baths1,526 sq. ft.
$349,900Active4 beds 2 baths1,526 sq. ft.175 E 500 S, Hyrum, UT 84319
MLS# 2121853Listed by: DIMENSION REALTY SERVICES (SALT LAKE CITY) - Open Sat, 1:30 to 3:30pmNew
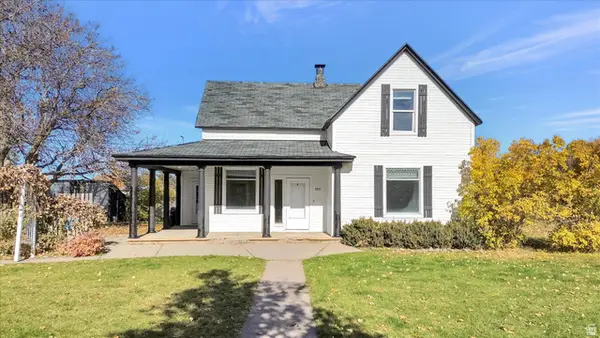 $387,500Active3 beds 2 baths1,818 sq. ft.
$387,500Active3 beds 2 baths1,818 sq. ft.565 E 100 S, Hyrum, UT 84319
MLS# 2121137Listed by: ENGEL & VOLKERS LOGAN, LLC 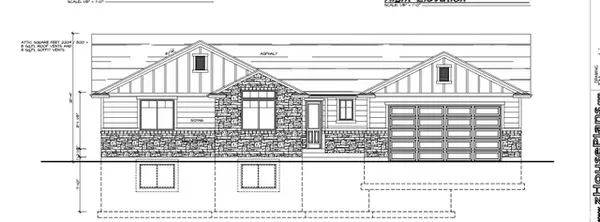 $524,900Active3 beds 2 baths2,836 sq. ft.
$524,900Active3 beds 2 baths2,836 sq. ft.28 N 100 E, Hyrum, UT 84319
MLS# 2120689Listed by: CORNERSTONE REAL ESTATE PROFESSIONALS, LLC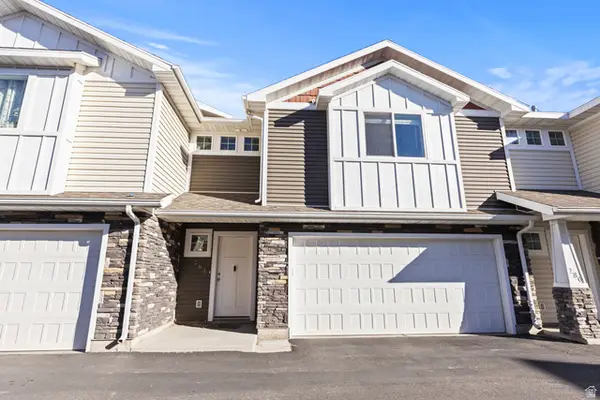 $341,000Active3 beds 3 baths1,789 sq. ft.
$341,000Active3 beds 3 baths1,789 sq. ft.284 W 20 N, Hyrum, UT 84319
MLS# 2120158Listed by: ICONIC: REALTY NETWORK, LLP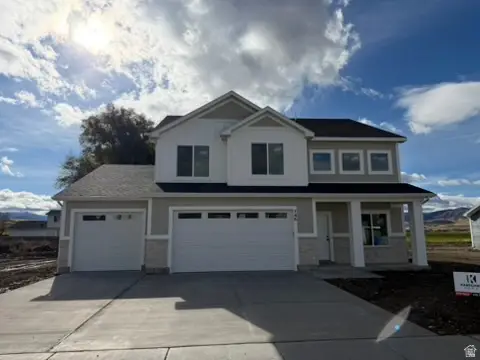 $584,900Active4 beds 3 baths2,476 sq. ft.
$584,900Active4 beds 3 baths2,476 sq. ft.746 E 1250 S, Hyrum, UT 84319
MLS# 2118550Listed by: KARTCHNER HOMES, INC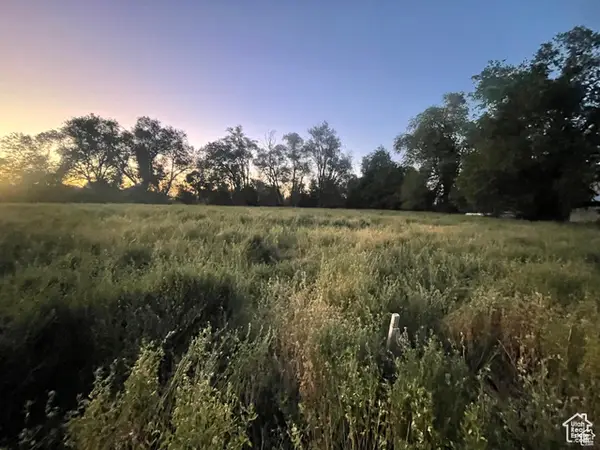 $152,000Active0.48 Acres
$152,000Active0.48 Acres460 W 400 N #3, Hyrum, UT 84319
MLS# 2117643Listed by: STONEGATE REALTY PLLC- Open Thu, 5 to 6:30pm
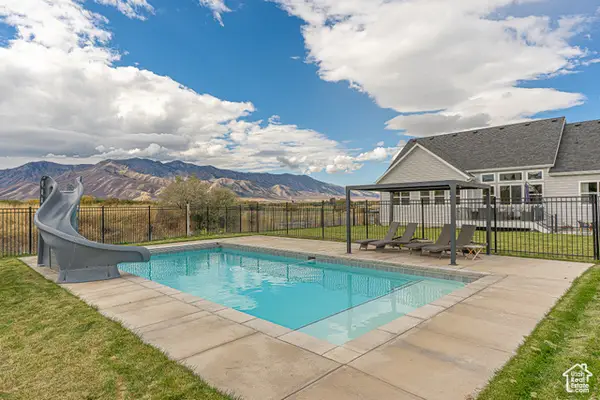 $1,065,000Active6 beds 4 baths5,024 sq. ft.
$1,065,000Active6 beds 4 baths5,024 sq. ft.781 W 85 S, Hyrum, UT 84319
MLS# 2117364Listed by: RETURN PROPERTIES LLC 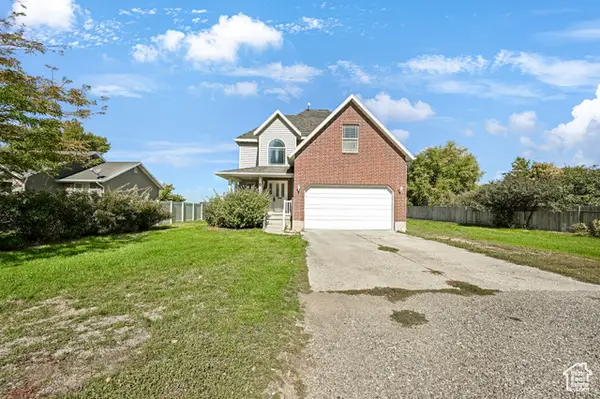 $530,000Active3 beds 3 baths2,438 sq. ft.
$530,000Active3 beds 3 baths2,438 sq. ft.670 W 300 N, Hyrum, UT 84319
MLS# 2116783Listed by: REAL BROKER, LLC
