177 S 1170 E, Hyrum, UT 84319
Local realty services provided by:Better Homes and Gardens Real Estate Momentum
177 S 1170 E,Hyrum, UT 84319
$690,000
- 5 Beds
- 5 Baths
- 4,550 sq. ft.
- Single family
- Pending
Listed by: jason l holmes, alli holmes
Office: kw unite keller williams llc.
MLS#:2099966
Source:SL
Price summary
- Price:$690,000
- Price per sq. ft.:$151.65
About this home
Motivated Seller! Big Price Reduction!!! Welcome to your family's dream home in Hyrum, a spacious and tech-savvy 5 bedroom 5 bathroom retreat with 4,550 square feet of beautifully designed living space. Fully hardwired with CAT5 and coax and featuring a 9 zone On Q audio and intercom system, this home keeps everyone connected. The theater room comes complete with a 4K projector and 5.1 surround sound, perfect for movie nights, while the kitchen boasts new appliances, and LVP flooring. The master suite offers vaulted ceilings and a spa style bathroom with a dual head walk in shower, and the second floor junior suite includes its own private bath. Downstairs, unwind in the luxurious Jacuzzi tub with water jets, heating system, and built in audio. A 4 car garage with 2 car tandem space, RV parking, 10x10 shed, and a 220V outlet by the back door provide practical perks, while app controlled lights, thermostat, and sprinklers add smart convenience. This home includes amazing extras like the pool table, projector, theater room couch, basement TV, and appliances, making it ready for your family to move in and start making memories. Home features and updates listed in pictures. NO HOA! Square footage figures are provided as a courtesy estimate only and were obtained from the county. Buyer is advised to obtain an independent measurement.
Contact an agent
Home facts
- Year built:2007
- Listing ID #:2099966
- Added:206 day(s) ago
- Updated:February 10, 2026 at 08:53 AM
Rooms and interior
- Bedrooms:5
- Total bathrooms:5
- Full bathrooms:2
- Half bathrooms:1
- Living area:4,550 sq. ft.
Heating and cooling
- Cooling:Central Air
- Heating:Forced Air, Gas: Central
Structure and exterior
- Roof:Asphalt
- Year built:2007
- Building area:4,550 sq. ft.
- Lot area:0.32 Acres
Schools
- High school:Mountain Crest
- Middle school:South Cache
- Elementary school:Canyon
Utilities
- Water:Culinary, Secondary, Water Connected
- Sewer:Sewer Connected, Sewer: Connected
Finances and disclosures
- Price:$690,000
- Price per sq. ft.:$151.65
- Tax amount:$2,495
New listings near 177 S 1170 E
- New
 $145,000Active0.23 Acres
$145,000Active0.23 Acres265 S 400 W #2, Hyrum, UT 84319
MLS# 2136313Listed by: PARKER REAL ESTATE SERVICES, PC - New
 $327,900Active3 beds 3 baths1,445 sq. ft.
$327,900Active3 beds 3 baths1,445 sq. ft.862 E 250 N, Hyrum, UT 84319
MLS# 2135679Listed by: DWELL REALTY GROUP, LLC - New
 $327,900Active3 beds 3 baths1,445 sq. ft.
$327,900Active3 beds 3 baths1,445 sq. ft.860 E 250 N, Hyrum, UT 84319
MLS# 2135684Listed by: DWELL REALTY GROUP, LLC - New
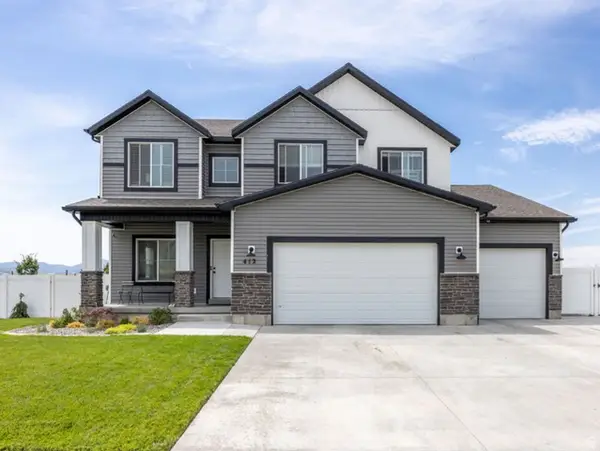 $649,000Active4 beds 3 baths3,811 sq. ft.
$649,000Active4 beds 3 baths3,811 sq. ft.412 S 1170 E, Hyrum, UT 84319
MLS# 2135656Listed by: DWELL REALTY GROUP, LLC - New
 $2,825,000Active8 beds 5 baths6,381 sq. ft.
$2,825,000Active8 beds 5 baths6,381 sq. ft.1189 W 6710 S, Hyrum, UT 84319
MLS# 2135580Listed by: PARKER REAL ESTATE SERVICES, PC - Open Sat, 11am to 1pmNew
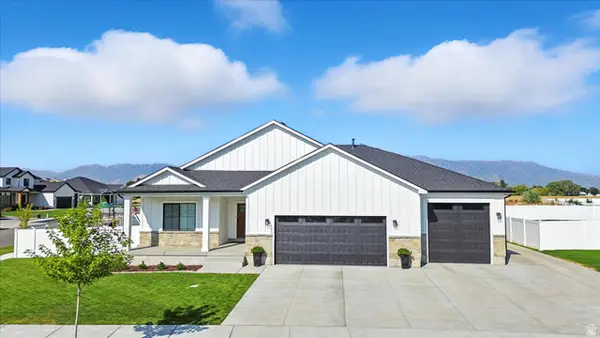 $675,000Active6 beds 3 baths3,526 sq. ft.
$675,000Active6 beds 3 baths3,526 sq. ft.590 S 400 E, Hyrum, UT 84319
MLS# 2135493Listed by: REALTYPATH LLC (CACHE VALLEY) - New
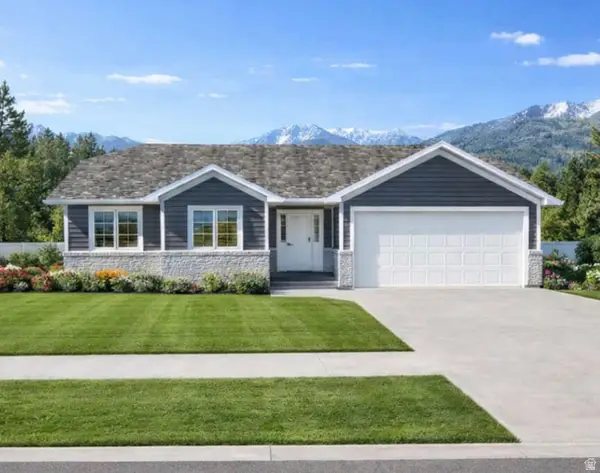 $458,900Active3 beds 2 baths2,504 sq. ft.
$458,900Active3 beds 2 baths2,504 sq. ft.265 Scenic Dr, Hyrum, UT 84319
MLS# 2135304Listed by: DWELL REALTY GROUP, LLC - Open Thu, 3:30 to 5:30pmNew
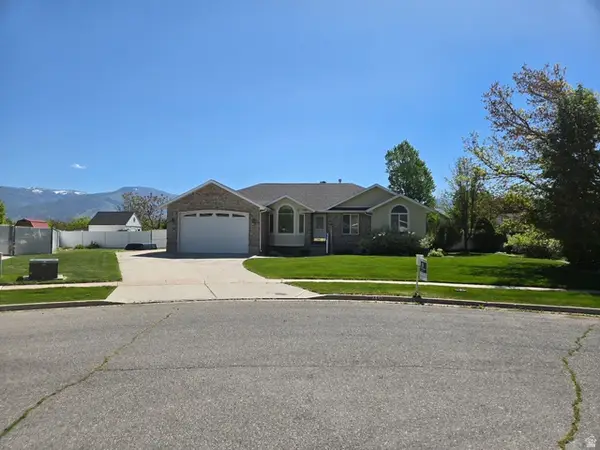 $540,000Active4 beds 3 baths3,295 sq. ft.
$540,000Active4 beds 3 baths3,295 sq. ft.338 N 1090 W, Hyrum, UT 84319
MLS# 2135152Listed by: COLDWELL BANKER REALTY (SOUTH OGDEN) - New
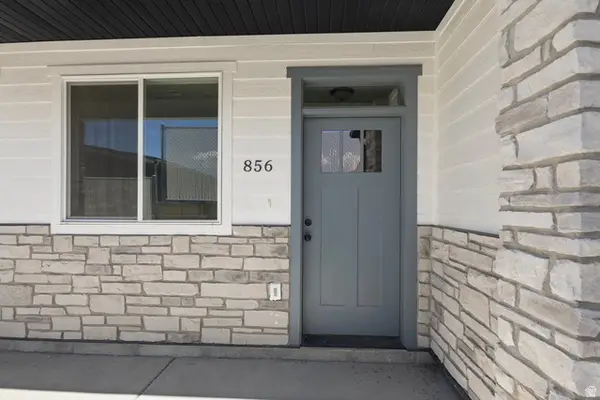 $327,900Active3 beds 3 baths1,445 sq. ft.
$327,900Active3 beds 3 baths1,445 sq. ft.856 E 250 N, Hyrum, UT 84319
MLS# 2134985Listed by: DWELL REALTY GROUP, LLC - New
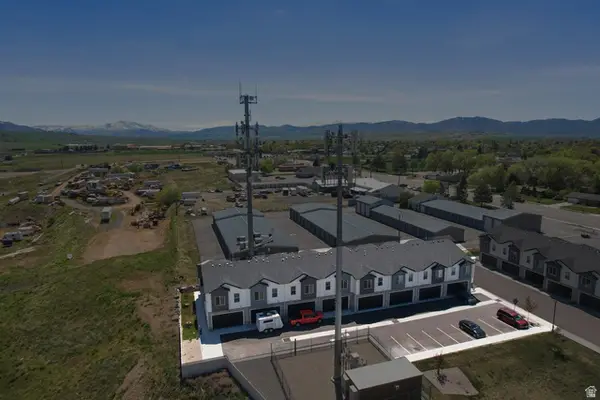 $327,900Active3 beds 3 baths1,445 sq. ft.
$327,900Active3 beds 3 baths1,445 sq. ft.858 E 250 N, Hyrum, UT 84319
MLS# 2134987Listed by: DWELL REALTY GROUP, LLC

