412 S 1170 E, Hyrum, UT 84319
Local realty services provided by:Better Homes and Gardens Real Estate Momentum
412 S 1170 E,Hyrum, UT 84319
$679,900
- 5 Beds
- 4 Baths
- 3,811 sq. ft.
- Single family
- Active
Listed by: l. gay moss
Office: dwell realty group, llc.
MLS#:2099924
Source:SL
Price summary
- Price:$679,900
- Price per sq. ft.:$178.4
- Monthly HOA dues:$50
About this home
This home has it all - lots of natural light, outdoor entertaining, beautiful sunsets, and a 4-car garage for all your storage/adventure toys. The Clubhouse features a beautiful pool, spa, gym and large entertainment room. In the home you'll appreciate an office/ formal living room and the open concept kitchen with large pantry, dining, and living area with a cozy fireplace. The upstairs primary suite features a large closet, bathroom with double vanity, walk-in shower and separate soaking tub. The upstairs includes 3 other roomy bedrooms, bathroom, play area and laundry room. The home is plumbed for gas connections to the outdoor firepit, garage heater, the BBQ and for a future downstairs fireplace and kitchenette. Come see this beautiful home. Buyer and Buyer's agent is advised to obtain an independent measurement. Basement will be finished at closing.
Contact an agent
Home facts
- Year built:2020
- Listing ID #:2099924
- Added:115 day(s) ago
- Updated:November 13, 2025 at 11:58 AM
Rooms and interior
- Bedrooms:5
- Total bathrooms:4
- Full bathrooms:2
- Half bathrooms:1
- Living area:3,811 sq. ft.
Heating and cooling
- Cooling:Central Air
- Heating:Gas: Central
Structure and exterior
- Roof:Asphalt
- Year built:2020
- Building area:3,811 sq. ft.
- Lot area:0.29 Acres
Schools
- High school:Mountain Crest
- Middle school:South Cache
- Elementary school:Canyon
Utilities
- Water:Culinary, Water Connected
- Sewer:Sewer Connected, Sewer: Connected
Finances and disclosures
- Price:$679,900
- Price per sq. ft.:$178.4
- Tax amount:$2,466
New listings near 412 S 1170 E
- Open Sat, 11am to 1pmNew
 $585,000Active6 beds 3 baths3,504 sq. ft.
$585,000Active6 beds 3 baths3,504 sq. ft.478 S 1170 E, Hyrum, UT 84319
MLS# 2122116Listed by: ABODE & CO. REAL ESTATE LLC - Open Sat, 10am to 12pmNew
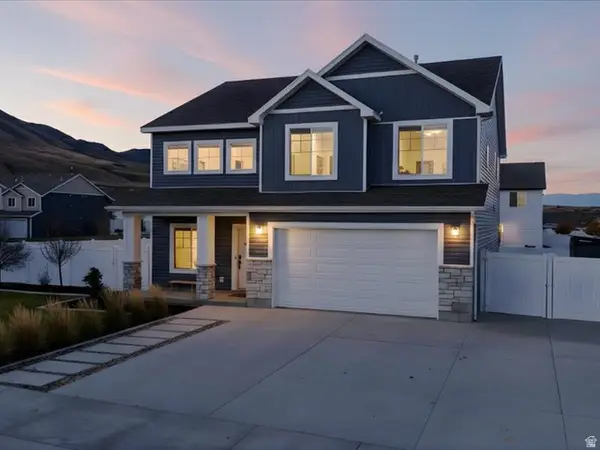 $539,000Active4 beds 3 baths2,435 sq. ft.
$539,000Active4 beds 3 baths2,435 sq. ft.1502 E 440 S, Hyrum, UT 84319
MLS# 2121936Listed by: ABODE & CO. REAL ESTATE LLC - New
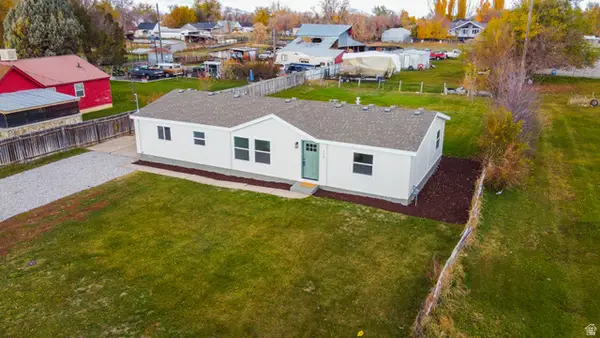 $349,900Active4 beds 2 baths1,526 sq. ft.
$349,900Active4 beds 2 baths1,526 sq. ft.175 E 500 S, Hyrum, UT 84319
MLS# 2121853Listed by: DIMENSION REALTY SERVICES (SALT LAKE CITY) - Open Sat, 1:30 to 3:30pmNew
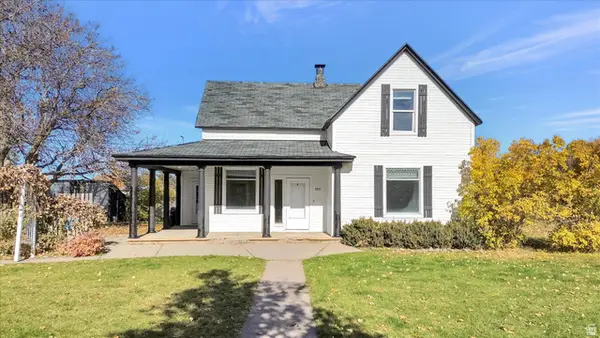 $387,500Active3 beds 2 baths1,818 sq. ft.
$387,500Active3 beds 2 baths1,818 sq. ft.565 E 100 S, Hyrum, UT 84319
MLS# 2121137Listed by: ENGEL & VOLKERS LOGAN, LLC 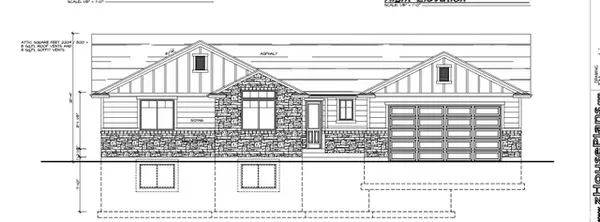 $524,900Active3 beds 2 baths2,836 sq. ft.
$524,900Active3 beds 2 baths2,836 sq. ft.28 N 100 E, Hyrum, UT 84319
MLS# 2120689Listed by: CORNERSTONE REAL ESTATE PROFESSIONALS, LLC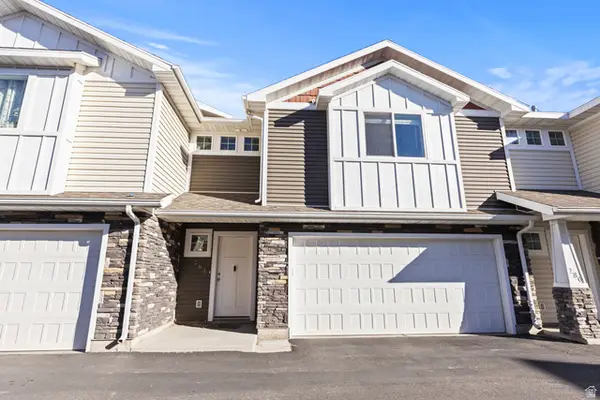 $341,000Active3 beds 3 baths1,789 sq. ft.
$341,000Active3 beds 3 baths1,789 sq. ft.284 W 20 N, Hyrum, UT 84319
MLS# 2120158Listed by: ICONIC: REALTY NETWORK, LLP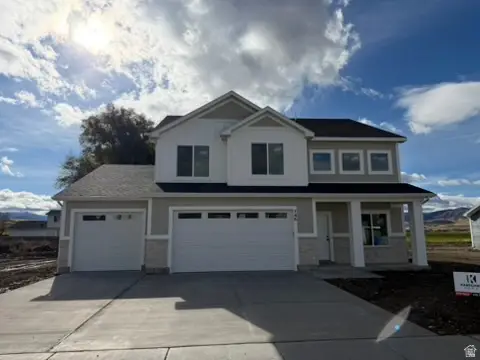 $584,900Active4 beds 3 baths2,476 sq. ft.
$584,900Active4 beds 3 baths2,476 sq. ft.746 E 1250 S, Hyrum, UT 84319
MLS# 2118550Listed by: KARTCHNER HOMES, INC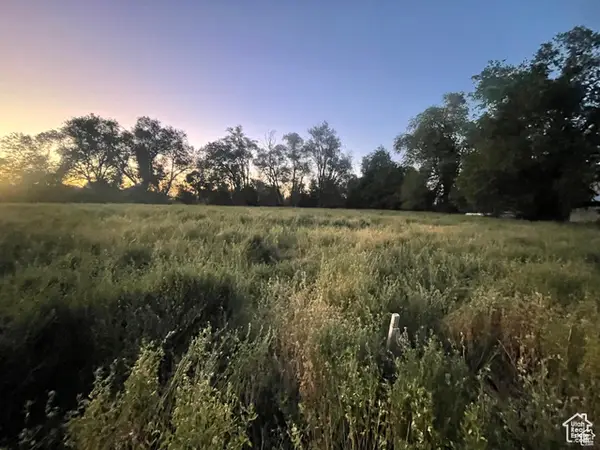 $152,000Active0.48 Acres
$152,000Active0.48 Acres460 W 400 N #3, Hyrum, UT 84319
MLS# 2117643Listed by: STONEGATE REALTY PLLC- Open Thu, 5 to 6:30pm
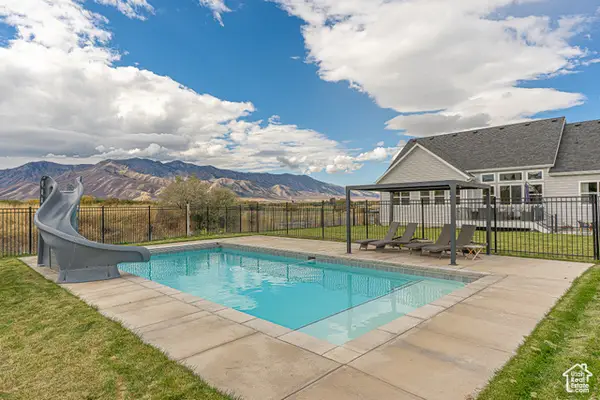 $1,065,000Active6 beds 4 baths5,024 sq. ft.
$1,065,000Active6 beds 4 baths5,024 sq. ft.781 W 85 S, Hyrum, UT 84319
MLS# 2117364Listed by: RETURN PROPERTIES LLC 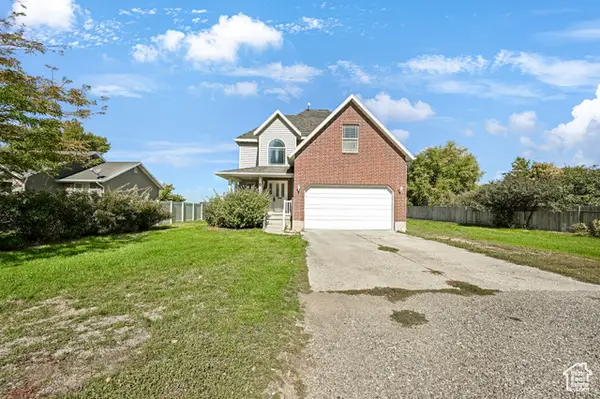 $530,000Active3 beds 3 baths2,438 sq. ft.
$530,000Active3 beds 3 baths2,438 sq. ft.670 W 300 N, Hyrum, UT 84319
MLS# 2116783Listed by: REAL BROKER, LLC
