478 S 1170 E, Hyrum, UT 84319
Local realty services provided by:Better Homes and Gardens Real Estate Momentum
478 S 1170 E,Hyrum, UT 84319
$585,000
- 6 Beds
- 3 Baths
- 3,504 sq. ft.
- Single family
- Pending
Listed by: nisha parry
Office: abode & co. real estate llc.
MLS#:2122116
Source:SL
Price summary
- Price:$585,000
- Price per sq. ft.:$166.95
- Monthly HOA dues:$50
About this home
Amazing floorplan, mountain views from front and back & close to everything. From the moment you walk in the darling glass paned front door you'll be captivated by the unobstructed mountain views. No houses behind you to block the view. This main level living house checks all the boxes; open concept floorplan, large laundry room with closet inside and a master bathroom and walk in closet that has it all. The basement is finished and bright with three spacious bedrooms and tons of storage downstairs. If that wasn't enough, this home has access to all the Elk Mountain amenities including: a pool, spa, clubhouse & playground. The location puts you within a short distance to: MountainCrest High School, Canyon Elementary School, Blacksmith Fork Park, and the Elk Mountain Clubhouse and pool. You don't want to miss this home!
Contact an agent
Home facts
- Year built:2021
- Listing ID #:2122116
- Added:94 day(s) ago
- Updated:December 20, 2025 at 08:53 AM
Rooms and interior
- Bedrooms:6
- Total bathrooms:3
- Full bathrooms:3
- Living area:3,504 sq. ft.
Heating and cooling
- Cooling:Central Air
- Heating:Forced Air, Gas: Central
Structure and exterior
- Roof:Asphalt
- Year built:2021
- Building area:3,504 sq. ft.
- Lot area:0.25 Acres
Schools
- High school:Mountain Crest
- Middle school:South Cache
- Elementary school:Canyon
Utilities
- Water:Culinary, Water Connected
- Sewer:Sewer Connected, Sewer: Connected
Finances and disclosures
- Price:$585,000
- Price per sq. ft.:$166.95
- Tax amount:$2,344
New listings near 478 S 1170 E
- New
 $145,000Active0.23 Acres
$145,000Active0.23 Acres265 S 400 W #2, Hyrum, UT 84319
MLS# 2136313Listed by: PARKER REAL ESTATE SERVICES, PC - New
 $327,900Active3 beds 3 baths1,445 sq. ft.
$327,900Active3 beds 3 baths1,445 sq. ft.862 E 250 N, Hyrum, UT 84319
MLS# 2135679Listed by: DWELL REALTY GROUP, LLC - New
 $327,900Active3 beds 3 baths1,445 sq. ft.
$327,900Active3 beds 3 baths1,445 sq. ft.860 E 250 N, Hyrum, UT 84319
MLS# 2135684Listed by: DWELL REALTY GROUP, LLC - New
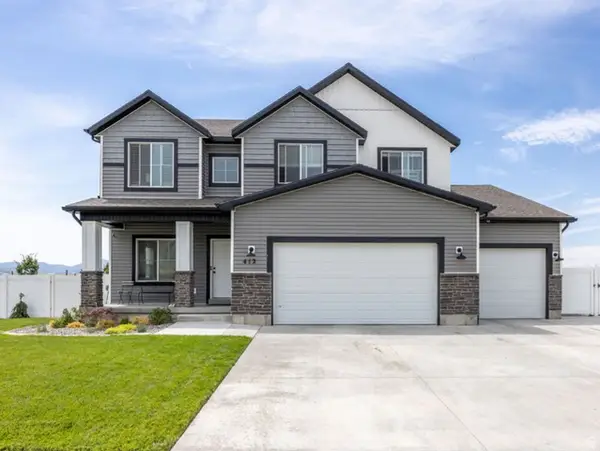 $649,000Active4 beds 3 baths3,811 sq. ft.
$649,000Active4 beds 3 baths3,811 sq. ft.412 S 1170 E, Hyrum, UT 84319
MLS# 2135656Listed by: DWELL REALTY GROUP, LLC - New
 $2,825,000Active8 beds 5 baths6,381 sq. ft.
$2,825,000Active8 beds 5 baths6,381 sq. ft.1189 W 6710 S, Hyrum, UT 84319
MLS# 2135580Listed by: PARKER REAL ESTATE SERVICES, PC - Open Sat, 11am to 1pmNew
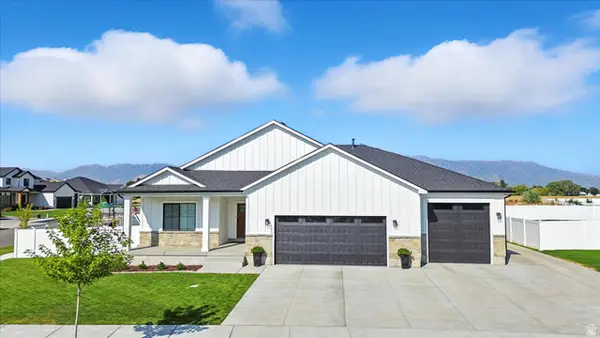 $675,000Active6 beds 3 baths3,526 sq. ft.
$675,000Active6 beds 3 baths3,526 sq. ft.590 S 400 E, Hyrum, UT 84319
MLS# 2135493Listed by: REALTYPATH LLC (CACHE VALLEY) - New
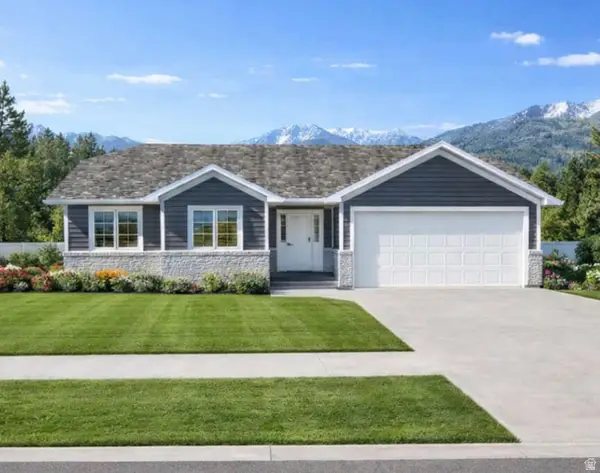 $458,900Active3 beds 2 baths2,504 sq. ft.
$458,900Active3 beds 2 baths2,504 sq. ft.265 Scenic Dr, Hyrum, UT 84319
MLS# 2135304Listed by: DWELL REALTY GROUP, LLC - Open Thu, 3:30 to 5:30pmNew
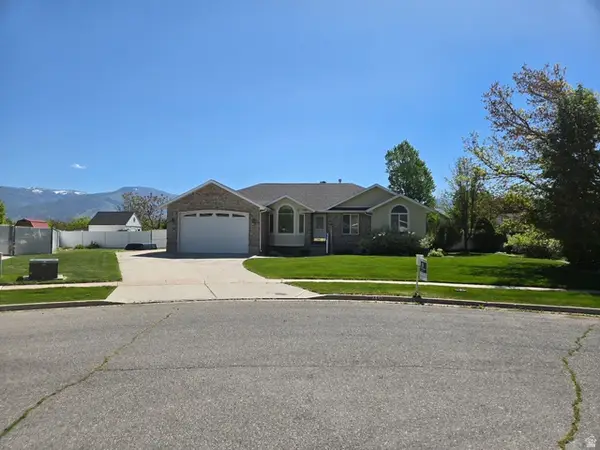 $540,000Active4 beds 3 baths3,295 sq. ft.
$540,000Active4 beds 3 baths3,295 sq. ft.338 N 1090 W, Hyrum, UT 84319
MLS# 2135152Listed by: COLDWELL BANKER REALTY (SOUTH OGDEN) - New
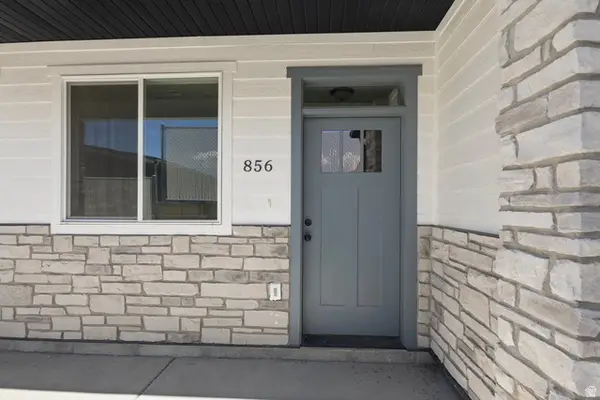 $327,900Active3 beds 3 baths1,445 sq. ft.
$327,900Active3 beds 3 baths1,445 sq. ft.856 E 250 N, Hyrum, UT 84319
MLS# 2134985Listed by: DWELL REALTY GROUP, LLC - New
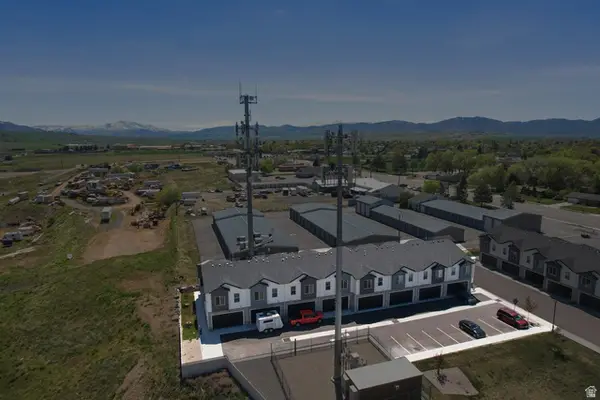 $327,900Active3 beds 3 baths1,445 sq. ft.
$327,900Active3 beds 3 baths1,445 sq. ft.858 E 250 N, Hyrum, UT 84319
MLS# 2134987Listed by: DWELL REALTY GROUP, LLC

