48 S 650 W, Hyrum, UT 84319
Local realty services provided by:Better Homes and Gardens Real Estate Momentum
48 S 650 W,Hyrum, UT 84319
$750,000
- 3 Beds
- 3 Baths
- 1,823 sq. ft.
- Single family
- Pending
Listed by: randy smith
Office: equity real estate (results)
MLS#:2076397
Source:SL
Price summary
- Price:$750,000
- Price per sq. ft.:$411.41
About this home
***Multiple Offers*** Farmhouse charm meets modern luxury in this nearly-new 3 BR, 2.5 BA home complete with a work-from-home office. A classic wrap-around porch welcomes you into a bright, open living space featuring vaulted ceilings with exposed beams, a cozy fireplace, and ceiling fans throughout. The custom kitchen is a chef's dream with high-end Thermador appliances, quartz countertops, abundant cabinetry, and a spacious walk-in pantry. The elegant primary suite offers a spa-like escape with an oversized soaking tub, separate shower, and a generous walk-in closet with its own make-up vanity. Enjoy stunning views from both the porch and the covered patio, complete with a gas line for BBQs and a natural gas firepit for cozy evenings. The home is surrounded by low-maintenance xeriscaping and features split-rail fencing, with an arbor leading to a future garden area. The garage will please all tinkerers, as it is heated, insulated and has an epoxy finish on the floor, not to mention a 220 plug for an EV charging station! And...if the power goes out, you won't skip a beat, as there is a whole-house backup generator to take over until power is restored. With every thoughtful upgrade imaginable and timeless style throughout, this home offers comfort, elegance, and indoor/outdoor living at its finest; the perfect home for someone who wants to downsize, but still have all the high-end amenities they've come to enjoy, or someone who doesn't need a lot of bedrooms, but just wants the finest in quality!
Contact an agent
Home facts
- Year built:2023
- Listing ID #:2076397
- Added:308 day(s) ago
- Updated:October 19, 2025 at 07:48 AM
Rooms and interior
- Bedrooms:3
- Total bathrooms:3
- Full bathrooms:2
- Half bathrooms:1
- Living area:1,823 sq. ft.
Heating and cooling
- Cooling:Central Air
- Heating:Forced Air, Gas: Central
Structure and exterior
- Roof:Asphalt
- Year built:2023
- Building area:1,823 sq. ft.
- Lot area:0.39 Acres
Schools
- High school:Mountain Crest
- Middle school:South Cache
- Elementary school:Lincoln
Utilities
- Water:Culinary, Water Connected
- Sewer:Sewer Connected, Sewer: Connected
Finances and disclosures
- Price:$750,000
- Price per sq. ft.:$411.41
- Tax amount:$2,564
New listings near 48 S 650 W
- New
 $145,000Active0.23 Acres
$145,000Active0.23 Acres265 S 400 W #2, Hyrum, UT 84319
MLS# 2136313Listed by: PARKER REAL ESTATE SERVICES, PC - New
 $327,900Active3 beds 3 baths1,445 sq. ft.
$327,900Active3 beds 3 baths1,445 sq. ft.862 E 250 N, Hyrum, UT 84319
MLS# 2135679Listed by: DWELL REALTY GROUP, LLC - New
 $327,900Active3 beds 3 baths1,445 sq. ft.
$327,900Active3 beds 3 baths1,445 sq. ft.860 E 250 N, Hyrum, UT 84319
MLS# 2135684Listed by: DWELL REALTY GROUP, LLC - New
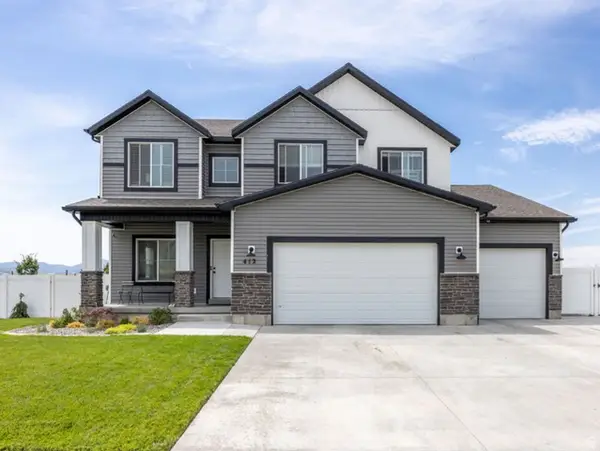 $649,000Active4 beds 3 baths3,811 sq. ft.
$649,000Active4 beds 3 baths3,811 sq. ft.412 S 1170 E, Hyrum, UT 84319
MLS# 2135656Listed by: DWELL REALTY GROUP, LLC - New
 $2,825,000Active8 beds 5 baths6,381 sq. ft.
$2,825,000Active8 beds 5 baths6,381 sq. ft.1189 W 6710 S, Hyrum, UT 84319
MLS# 2135580Listed by: PARKER REAL ESTATE SERVICES, PC - Open Sat, 11am to 1pmNew
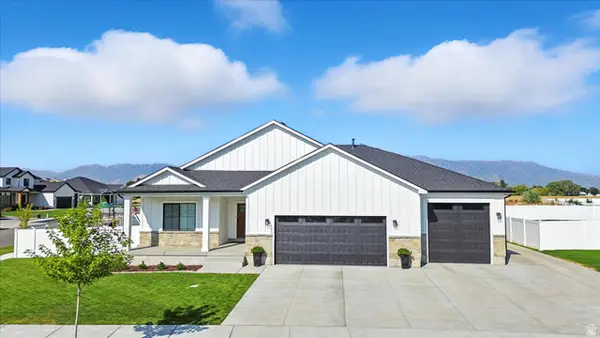 $675,000Active6 beds 3 baths3,526 sq. ft.
$675,000Active6 beds 3 baths3,526 sq. ft.590 S 400 E, Hyrum, UT 84319
MLS# 2135493Listed by: REALTYPATH LLC (CACHE VALLEY) - New
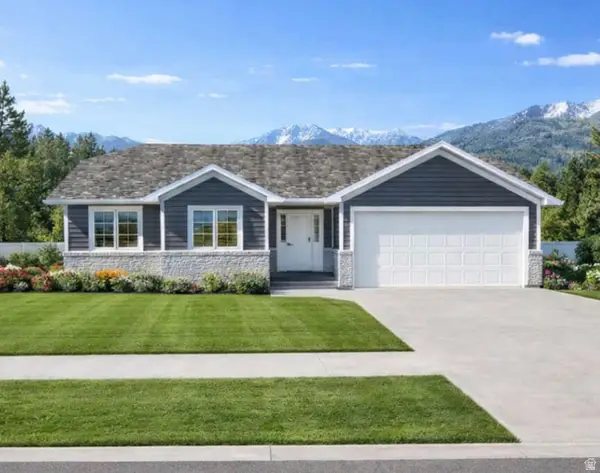 $458,900Active3 beds 2 baths2,504 sq. ft.
$458,900Active3 beds 2 baths2,504 sq. ft.265 Scenic Dr, Hyrum, UT 84319
MLS# 2135304Listed by: DWELL REALTY GROUP, LLC - Open Thu, 3:30 to 5:30pmNew
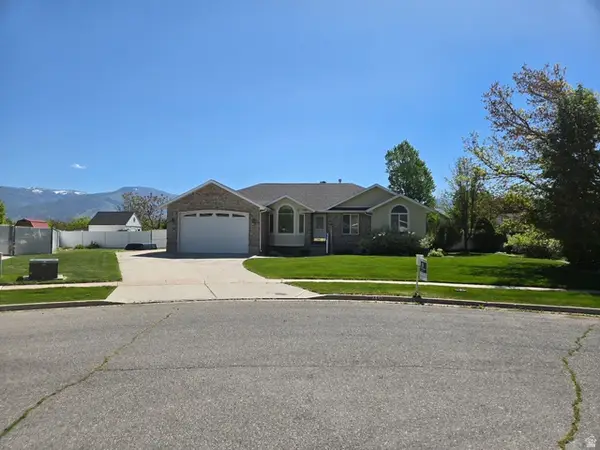 $540,000Active4 beds 3 baths3,295 sq. ft.
$540,000Active4 beds 3 baths3,295 sq. ft.338 N 1090 W, Hyrum, UT 84319
MLS# 2135152Listed by: COLDWELL BANKER REALTY (SOUTH OGDEN) - New
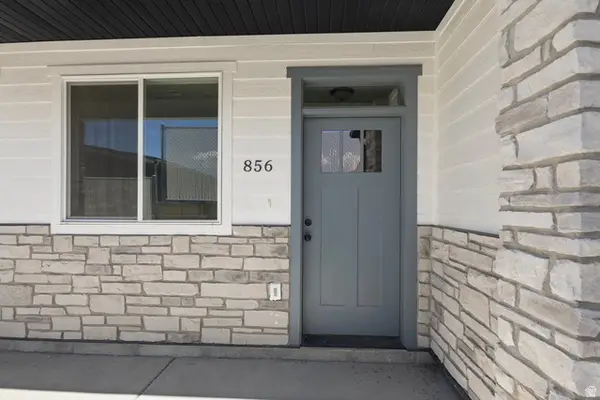 $327,900Active3 beds 3 baths1,445 sq. ft.
$327,900Active3 beds 3 baths1,445 sq. ft.856 E 250 N, Hyrum, UT 84319
MLS# 2134985Listed by: DWELL REALTY GROUP, LLC - New
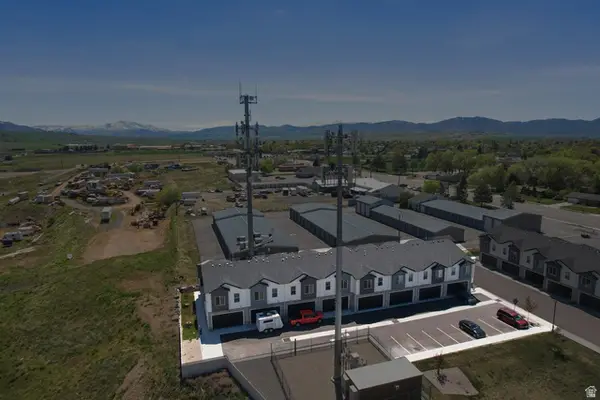 $327,900Active3 beds 3 baths1,445 sq. ft.
$327,900Active3 beds 3 baths1,445 sq. ft.858 E 250 N, Hyrum, UT 84319
MLS# 2134987Listed by: DWELL REALTY GROUP, LLC

